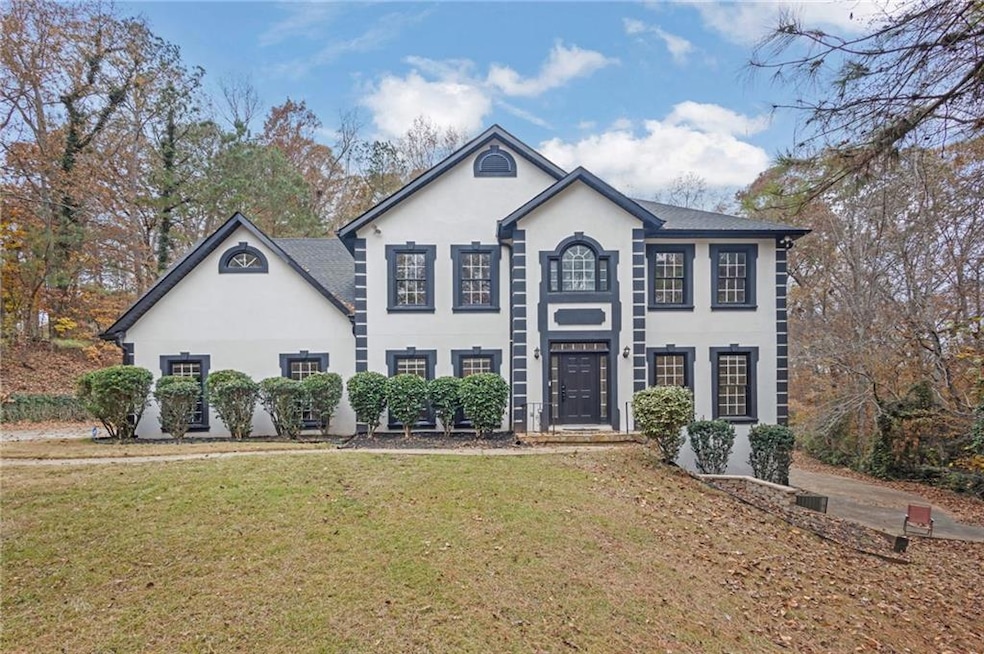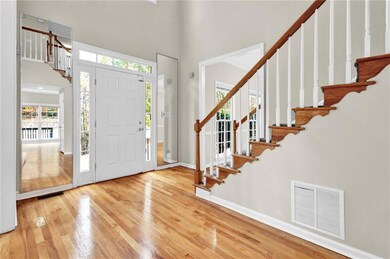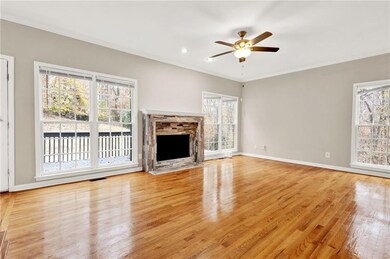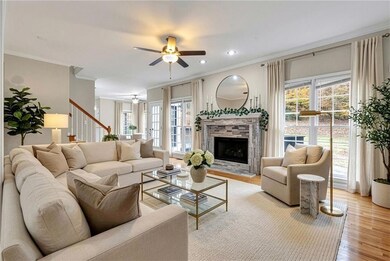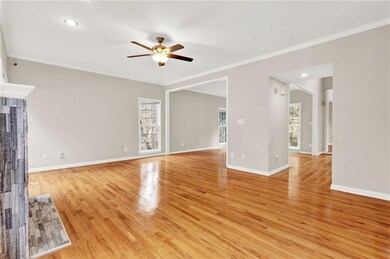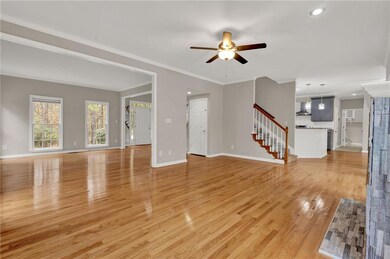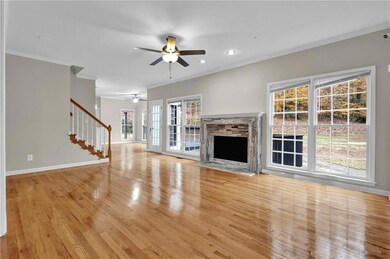6230 Tennis Dr Fairburn, GA 30213
Estimated payment $2,817/month
Highlights
- Sitting Area In Primary Bedroom
- 2.05 Acre Lot
- Fireplace in Primary Bedroom
- View of Trees or Woods
- Colonial Architecture
- Deck
About This Home
Welcome to your new home! Tranquility and privacy are yours at 6230 Tennis Drive! Lovely custom-built, newly-renovated two-level 4 Bedroom, 3.5 Bath home with full, finished Basement, on 2+ private acres in Fairburn, GA. Step inside to a traditional first level floor plan with Den / Family Room, formal Living Room and formal Dining Room, all with hardwood floors. Almost 2500 square feet of living space await you! Serene wooded views available from throughout the home! The Main Level features an inviting Den / Family Room – with fireplace – that is perfect for entertaining guests or relaxing after a long day. The large formal Dining Room includes chair rails for an elegant touch! The renovated Kitchen features new granite countertops, new backsplashes, new fixtures, stainless-steel appliances, and a cozy Breakfast Nook. Your double stairway provides easy upstairs access from your Kitchen, Living Room or Dining Room. Step outside of the Family Room to a large Deck, perfect for entertaining, grilling, or just relaxing in peace and solitude. The home’s Main Level also includes a renovated Half Bath, a ceramic tiled Laundry Room, and a two-car Garage. The home’s Second Level features four carpeted Bedrooms and two full Bathrooms, including a spacious Main Bedroom with Trey Ceiling, Ceiling Fan, and its own Fireplace and Sitting Area, which leads to your private upstairs Deck. The Main Bathroom itself features a Jetted Tub, new fixtures, large separate ceramic-tiled walk-in Shower, new His and Hers Vanities, a mirrored wall, and a HUGE walk-in Closet! The Second Bathroom comes complete with a new Vanity with new fixtures, and a combo Tub / Shower! Your Basement is already finished, and boasts low-maintenance Ceramic Tile Floors. There’s room for your Game Room, Media Room, a large Home Office, and / or ample multi-room Storage options. Also included is a third full Bathroom! In addition to the two-car Garage on the home’s Main Level, a drive around area at the rear of the home provides additional Parking. 6230 Tennis Drive is only minutes from Downtown Atlanta and from Atlanta’s Hartsfield Jackson International Airport. The small number of neighbors ensures your privacy! Don’t let this one get away!
Home Details
Home Type
- Single Family
Est. Annual Taxes
- $4,660
Year Built
- Built in 1996
Lot Details
- 2.05 Acre Lot
- Property fronts a county road
- Sloped Lot
- Wooded Lot
- Private Yard
- Back Yard
Parking
- 2 Car Garage
- Parking Pad
- Side Facing Garage
- Garage Door Opener
- Driveway
- On-Street Parking
Property Views
- Woods
- Neighborhood
Home Design
- Colonial Architecture
- Block Foundation
- Slab Foundation
- Shingle Roof
- Concrete Siding
- Stucco
Interior Spaces
- 2,448 Sq Ft Home
- 2-Story Property
- Crown Molding
- Tray Ceiling
- Ceiling Fan
- Raised Hearth
- Double Pane Windows
- Window Treatments
- Family Room with Fireplace
- 2 Fireplaces
- Living Room
- Formal Dining Room
- Pull Down Stairs to Attic
Kitchen
- Breakfast Room
- Electric Range
- Microwave
- Dishwasher
- Solid Surface Countertops
Flooring
- Wood
- Carpet
- Ceramic Tile
Bedrooms and Bathrooms
- 4 Bedrooms
- Sitting Area In Primary Bedroom
- Oversized primary bedroom
- Fireplace in Primary Bedroom
- Walk-In Closet
- Whirlpool Bathtub
- Separate Shower in Primary Bathroom
Laundry
- Laundry Room
- Laundry on main level
- Electric Dryer Hookup
Finished Basement
- Walk-Out Basement
- Exterior Basement Entry
- Finished Basement Bathroom
Home Security
- Security System Owned
- Security Lights
Outdoor Features
- Balcony
- Deck
Schools
- Liberty Point Elementary School
- Renaissance Middle School
- Langston Hughes High School
Utilities
- Central Heating and Cooling System
- 110 Volts
- Electric Water Heater
- Septic Tank
- Phone Available
- Cable TV Available
Community Details
- Littleton Woods Subdivision
- Security Service
Listing and Financial Details
- Assessor Parcel Number 09F210500890470
Map
Home Values in the Area
Average Home Value in this Area
Tax History
| Year | Tax Paid | Tax Assessment Tax Assessment Total Assessment is a certain percentage of the fair market value that is determined by local assessors to be the total taxable value of land and additions on the property. | Land | Improvement |
|---|---|---|---|---|
| 2025 | $1,780 | $178,400 | $37,400 | $141,000 |
| 2023 | $5,492 | $194,560 | $31,360 | $163,200 |
| 2022 | $2,690 | $102,240 | $19,280 | $82,960 |
| 2021 | $2,372 | $87,440 | $16,120 | $71,320 |
| 2020 | $2,174 | $78,240 | $9,840 | $68,400 |
| 2019 | $735 | $76,840 | $9,640 | $67,200 |
| 2018 | $2,119 | $75,080 | $9,440 | $65,640 |
| 2017 | $901 | $30,880 | $6,120 | $24,760 |
| 2016 | $901 | $30,880 | $6,120 | $24,760 |
| 2015 | $905 | $30,880 | $6,120 | $24,760 |
| 2014 | $947 | $30,880 | $6,120 | $24,760 |
Source: First Multiple Listing Service (FMLS)
MLS Number: 7678567
APN: 09F-2105-0089-047-0
- 5853 Black Top Way
- 6064 Redtop Loop
- 6157 Redtop Loop
- 5787 Blacktop Ct
- 13037 Buck Ridge Ln
- 5755 Blacktop Ct
- 120 Hearth Way
- 12076 Crosswicks Rd
- 12006 Crosswicks Rd Unit 194
- 12006 Crosswicks Rd Unit Sunburst
- 12006 Crosswicks Rd Unit 81
- 12006 Crosswicks Rd Unit Sunshine
- 12006 Crosswicks Rd Unit Joy
- 419 Lake Ridge Ln
- 3217 Bowlin Dr
- 4129 Eldon Dr
- 4614 Ravenwood Loop
- 4614 Raven Wood Loop
- 2085 Winding Crossing Trail
- 3250 Diamond Bluff
