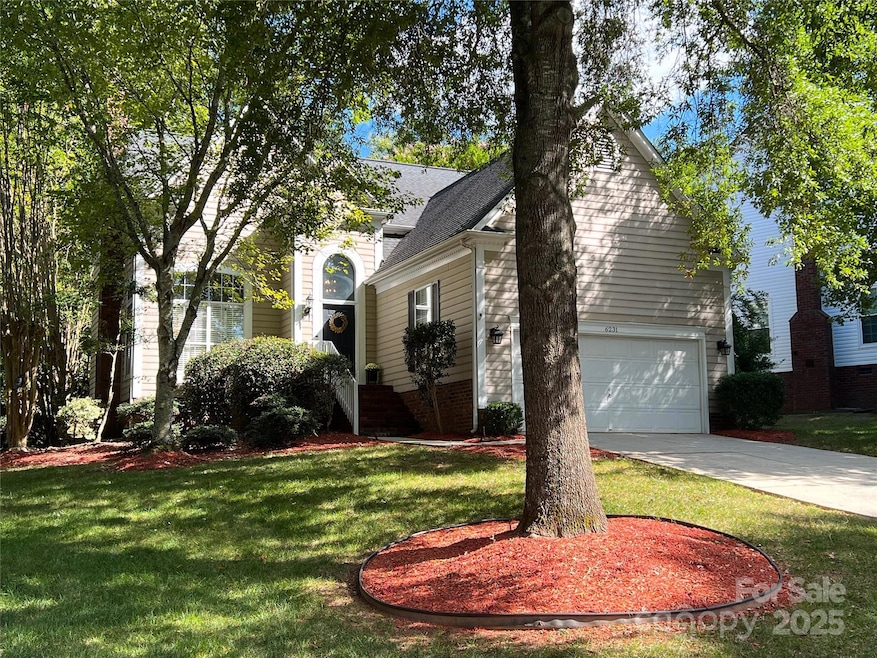
6231 Oxwynn Ln Charlotte, NC 28270
Sardis Forest NeighborhoodEstimated payment $3,496/month
Highlights
- Open Floorplan
- Deck
- Wood Flooring
- Lansdowne Elementary Rated 9+
- Vaulted Ceiling
- Breakfast Area or Nook
About This Home
Charming two-story home located in the desirable Providence Commons subdivision! This home has been meticulously maintained with many updates by the homeowners. It offers an open floor plan w/neutral paint, good natural light and plantation shutters throughout. Stunning entry into Great Room features stairway w/nice molding detail, soaring vaulted ceiling, fireplace w/brick hearth & lovely mantel, Dining Room has custom wainscoting & lovely chandelier. The spacious primary bedroom suite is on the main level with a large bathroom & walk-in closet. Upstairs there are 2 bedrooms, bathroom/dual sink vanity, and a large loft (playroom, office, or exercise). Huge walk-in attic for storage. Kitchen has granite countertops, breakfast bar, black appliances (gas range). Additionally, the eat-in breakfast area opens to a spacious deck for outdoor entertaining. Two-car garage. Homeowners replaced furnace in 2023 & gas water heater in 2022. Conveniently located to Arboretum, Waverly and SouthPark restaurants and shopping with easy access to I-485 and 20 minutes to Uptown. Move-in ready!
Listing Agent
Fesmire Marshall Properties Brokerage Email: Teri@FesmireMarshall.com License #168833 Listed on: 09/05/2025
Co-Listing Agent
Fesmire Marshall Properties Brokerage Email: Teri@FesmireMarshall.com License #14534
Home Details
Home Type
- Single Family
Est. Annual Taxes
- $3,762
Year Built
- Built in 1995
Lot Details
- Lot Dimensions are 65' x 134' x 62' x 132'
- Property is zoned N1-B
HOA Fees
- $19 Monthly HOA Fees
Parking
- 2 Car Attached Garage
- Garage Door Opener
- Driveway
Home Design
- Hardboard
Interior Spaces
- 1.5-Story Property
- Open Floorplan
- Vaulted Ceiling
- Insulated Windows
- Plantation Shutters
- Great Room with Fireplace
- Crawl Space
- Laundry Room
Kitchen
- Breakfast Area or Nook
- Breakfast Bar
- Electric Oven
- Gas Cooktop
- Microwave
- Dishwasher
- Disposal
Flooring
- Wood
- Tile
Bedrooms and Bathrooms
- Garden Bath
Outdoor Features
- Deck
- Front Porch
Schools
- Lansdowne Elementary School
- Mcclintock Middle School
- East Mecklenburg High School
Utilities
- Forced Air Heating and Cooling System
- Heating System Uses Natural Gas
- Gas Water Heater
Community Details
- Braza Management Association, Phone Number (919) 576-9883
- Providence Commons Subdivision
- Mandatory home owners association
Listing and Financial Details
- Assessor Parcel Number 213-353-21
Map
Home Values in the Area
Average Home Value in this Area
Tax History
| Year | Tax Paid | Tax Assessment Tax Assessment Total Assessment is a certain percentage of the fair market value that is determined by local assessors to be the total taxable value of land and additions on the property. | Land | Improvement |
|---|---|---|---|---|
| 2024 | $3,762 | $476,500 | $120,000 | $356,500 |
| 2023 | $3,634 | $476,500 | $120,000 | $356,500 |
| 2022 | $3,022 | $300,200 | $75,000 | $225,200 |
| 2021 | $3,011 | $300,200 | $75,000 | $225,200 |
| 2020 | $2,877 | $298,100 | $75,000 | $223,100 |
| 2019 | $2,968 | $298,100 | $75,000 | $223,100 |
| 2018 | $2,941 | $218,600 | $57,000 | $161,600 |
| 2017 | $2,893 | $218,600 | $57,000 | $161,600 |
| 2016 | $2,883 | $218,600 | $57,000 | $161,600 |
| 2015 | $2,872 | $218,600 | $57,000 | $161,600 |
| 2014 | $2,870 | $218,600 | $57,000 | $161,600 |
Property History
| Date | Event | Price | Change | Sq Ft Price |
|---|---|---|---|---|
| 09/05/2025 09/05/25 | For Sale | $585,000 | +70.6% | $298 / Sq Ft |
| 09/24/2020 09/24/20 | Sold | $343,000 | +1.2% | $179 / Sq Ft |
| 08/16/2020 08/16/20 | Pending | -- | -- | -- |
| 08/14/2020 08/14/20 | For Sale | $339,000 | -- | $177 / Sq Ft |
Purchase History
| Date | Type | Sale Price | Title Company |
|---|---|---|---|
| Warranty Deed | $343,000 | Chicago Title Insurance Co | |
| Warranty Deed | $245,000 | None Available | |
| Warranty Deed | $190,000 | -- |
Mortgage History
| Date | Status | Loan Amount | Loan Type |
|---|---|---|---|
| Open | $345,000 | New Conventional | |
| Previous Owner | $173,370 | New Conventional | |
| Previous Owner | $196,000 | New Conventional | |
| Previous Owner | $50,000 | Credit Line Revolving | |
| Previous Owner | $151,500 | Unknown | |
| Previous Owner | $19,000 | Credit Line Revolving | |
| Previous Owner | $152,000 | Purchase Money Mortgage | |
| Previous Owner | $165,500 | Unknown |
Similar Homes in Charlotte, NC
Source: Canopy MLS (Canopy Realtor® Association)
MLS Number: 4298427
APN: 213-353-21
- 6207 Padget Parrish Ct
- 6221 Caslon Ct
- 2234 Hamilton Mill Rd
- 2308 Blair House Ct
- 1227 Jules Ct
- 2116 Lynbridge Dr
- 501 River Oaks Ln
- 2321 Oberwood Dr
- 1419 Jules Ct
- 1830 Alden Oaks Ln
- 7324 Leharne Dr
- 6038 Old Providence Rd
- 6200 Old Providence Rd
- 409 Audrey Place Unit 1
- 6632 Summer Darby Ln
- 405 Audrey Place Unit 2
- 8025 Cliffside Dr
- 401 Audrey Place Unit 3
- 315 Audrey Place Unit 5
- 4148 Alexander View Dr
- 6150 Garamond Ct
- 500 River Oaks Ln
- 6060 Reserve Dr
- 5026 Layman Dr
- 4122 Alexander Vw Dr
- 4156 Alexander Vw Dr
- 8100 Sidras Ct
- 5528 Providence Rd
- 5520 Providence Rd
- 5516 Hardison Rd
- 6616 Kirkstall Ct
- 6618 Castlegate Dr
- 6724 Castlegate Dr
- 6908 Lancer Dr
- 6601 Patchwork Cir
- 6828 Rothchild Dr Unit 29F
- 6728 Rothchild Dr
- 7010 Beverly Springs Dr
- 8224 Rittenhouse Cir
- 7006 Sardis Rd






