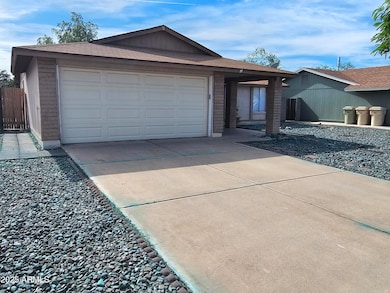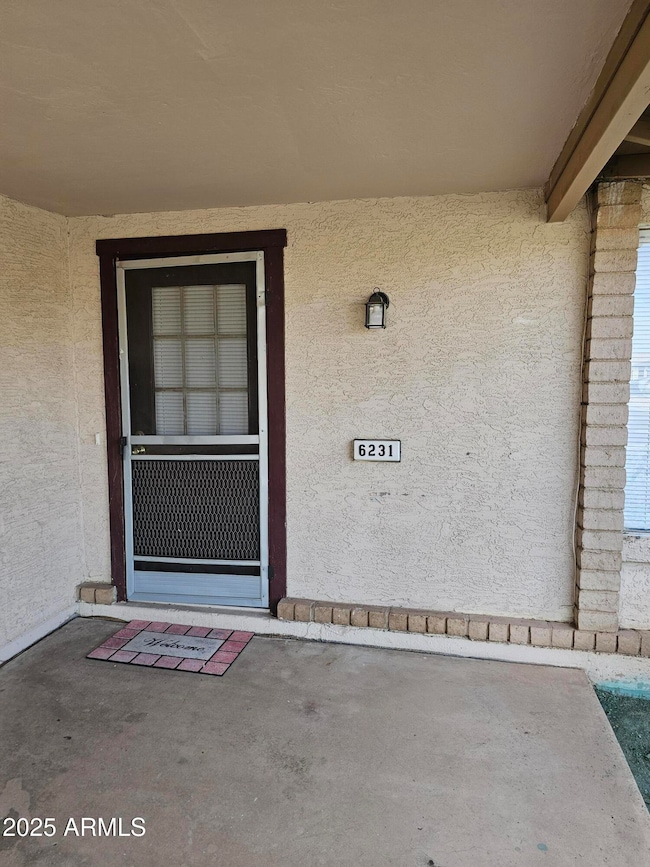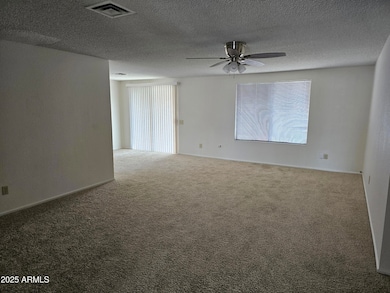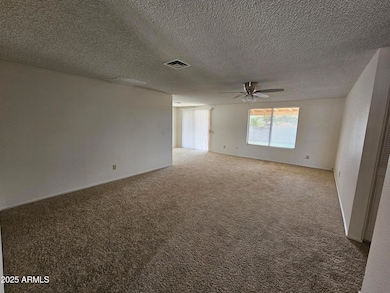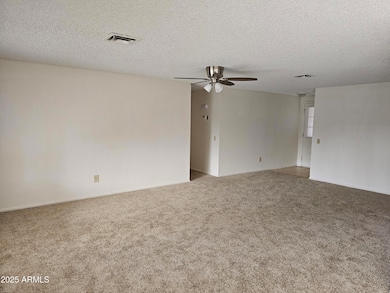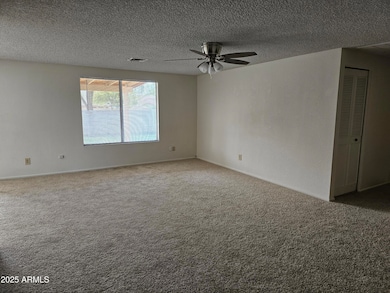6231 W Zoe Ella Way Glendale, AZ 85306
Arrowhead NeighborhoodHighlights
- No HOA
- Patio
- Wood Fence
- Eat-In Kitchen
- Central Air
- Wood Siding
About This Home
Beautiful 3-bedroom, 2-bathroom home with a 2-car garage in Glendale! Freshly painted interior and brand-new flooring throughout make this home clean, bright, and move-in ready. Enjoy an open floor plan with spacious living areas and a large backyard—perfect for relaxing or entertaining. The property sits on a generous lot and offers plenty of parking space. Conveniently located near schools, shopping, restaurants, and major freeways, this home provides easy access to everything Glendale has to offer.
Listing Agent
Crest Premier Properties Brokerage Email: crestpp@gmail.com License #SA550792000 Listed on: 11/06/2025
Co-Listing Agent
Crest Premier Properties Brokerage Email: crestpp@gmail.com License #BR524832000
Home Details
Home Type
- Single Family
Est. Annual Taxes
- $806
Year Built
- Built in 1979
Lot Details
- 7,000 Sq Ft Lot
- Wood Fence
- Block Wall Fence
Parking
- 2 Car Garage
Home Design
- Wood Frame Construction
- Composition Roof
- Wood Siding
Interior Spaces
- 1,249 Sq Ft Home
- 1-Story Property
- Eat-In Kitchen
- Washer Hookup
Flooring
- Carpet
- Linoleum
Bedrooms and Bathrooms
- 3 Bedrooms
- 22 Bathrooms
Outdoor Features
- Patio
Schools
- Foothills Elementary School
- Cactus High School
Utilities
- Central Air
- Heating Available
Listing and Financial Details
- Property Available on 11/16/25
- $300 Move-In Fee
- 12-Month Minimum Lease Term
- $50 Application Fee
- Tax Lot 4
- Assessor Parcel Number 231-02-680
Community Details
Overview
- No Home Owners Association
- College Park Unit 17 Subdivision
Pet Policy
- Call for details about the types of pets allowed
Map
Source: Arizona Regional Multiple Listing Service (ARMLS)
MLS Number: 6943606
APN: 231-02-680
- 15258 N 61st Dr
- 6239 W Carol Ann Way
- 6320 W Del Mar Ln
- 15410 N 60th Ave
- 6212 W Tierra Buena Ln
- 15250 N 65th Ave
- 6314 W Port au Prince Ln
- 6235 W Monte Cristo Ave
- 6609 W Jamaica Dr
- 6634 W Mary Jane Ln
- 6601 W Montego Ln Unit 4
- 5943 W Monte Cristo Ave
- 14808 N 62nd Ave
- 6702 W Mary Jane Ln
- 5856 W Mauna Loa Ln
- 5857 W Mauna Loa Ln
- 6761 W Del Mar Ln
- 6231 W Grandview Rd
- 14621 N 60th Ave Unit 1
- Redwing Plan at Thunderbird - Legends
- 6121 W Zoe Ella Way
- 6209 W Nancy Rd
- 6109 W Marconi Ave
- 5959 W Greenway Rd
- 6150 W Mauna Loa Ln
- 15082 N 59th Ave
- 15243 N 66th Dr
- 15050 N 59th Ave
- 6607 W Jamaica Dr
- 15010 N 59th Ave
- 15431 N 67th Ave
- 5922 W Mauna Loa Ln
- 6007 W Banff Ln
- 14644 N 62nd Ave
- 15831 N 59th Cir
- 6502 W Paradise Ln
- 15420 N 58th Ave Unit 19
- 6107 W Acoma Dr
- 5807 W Acoma Dr
- 6603 W Phelps Rd

