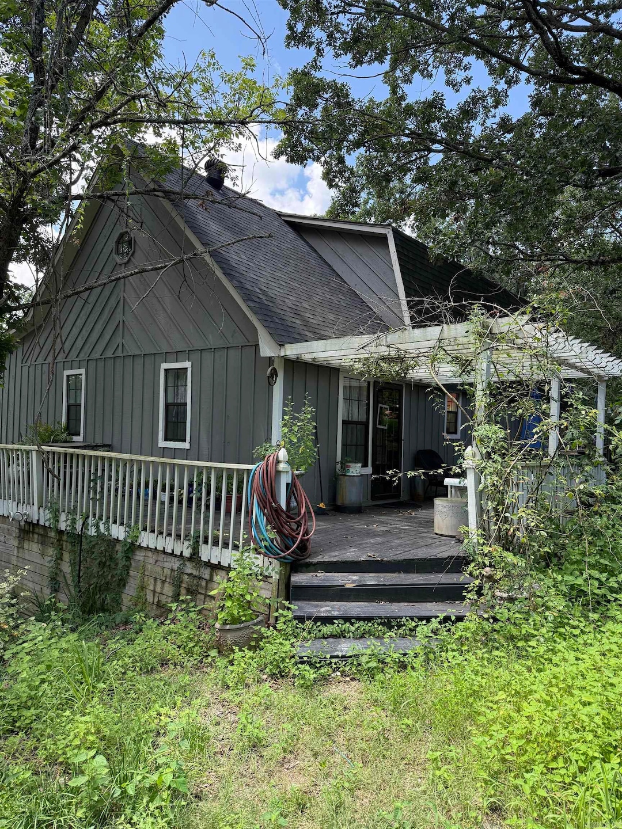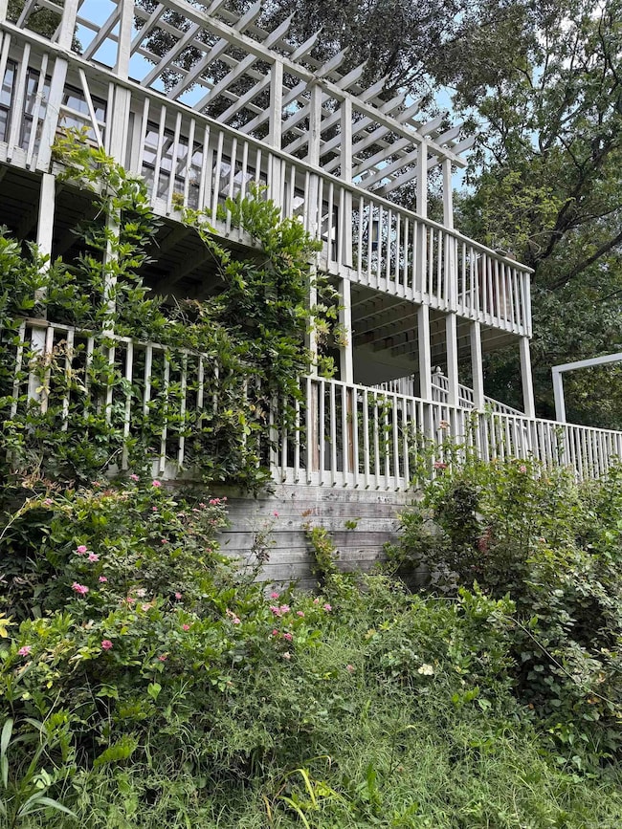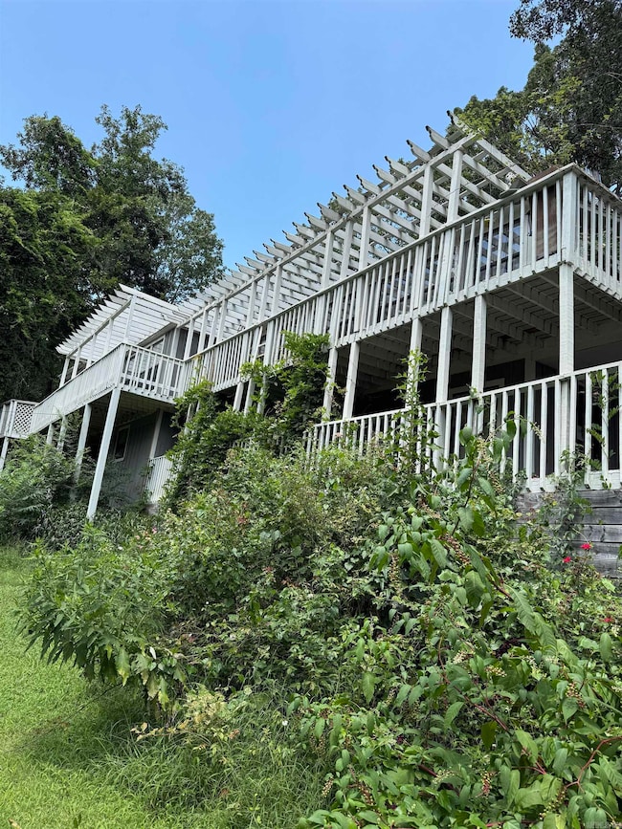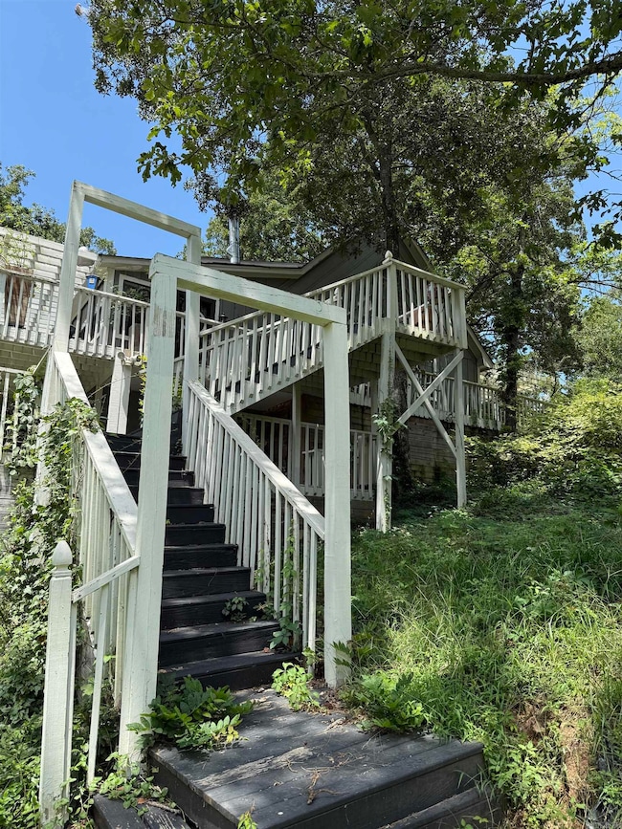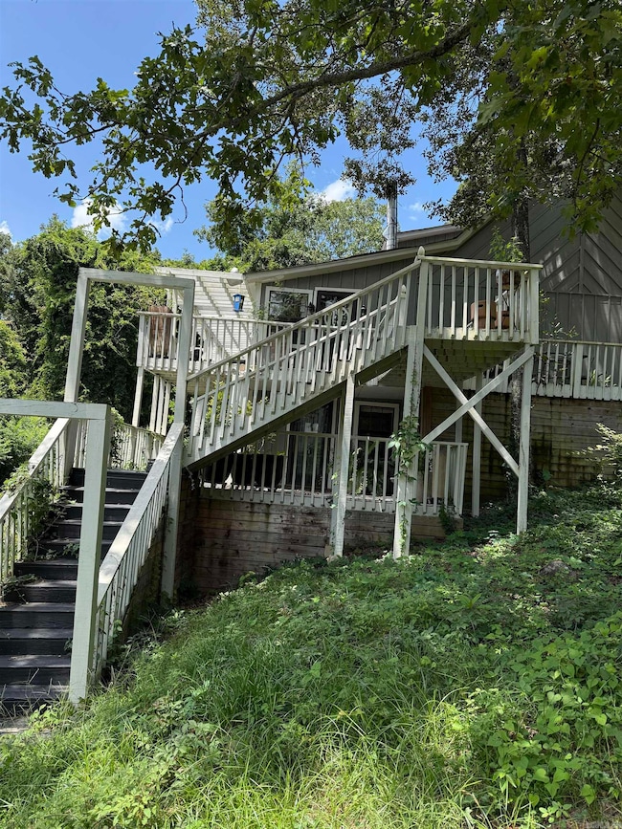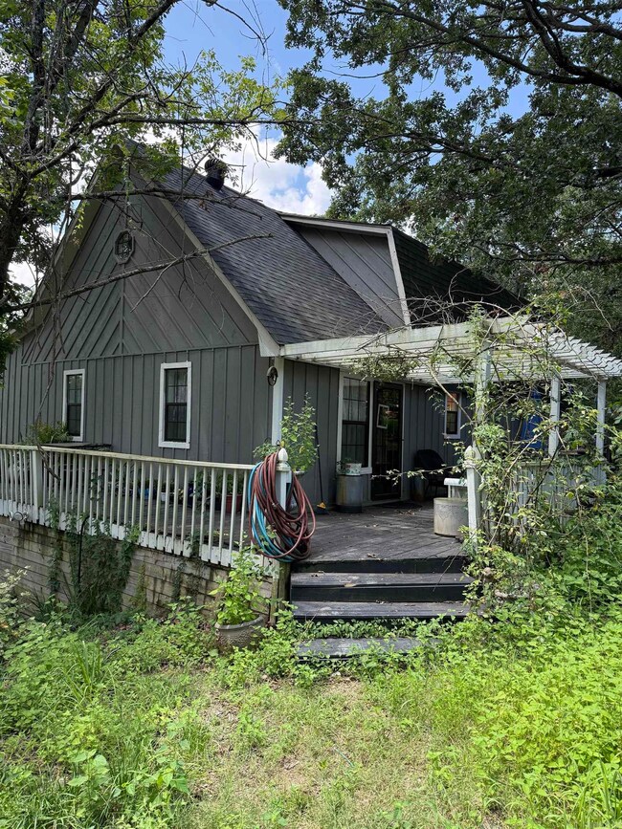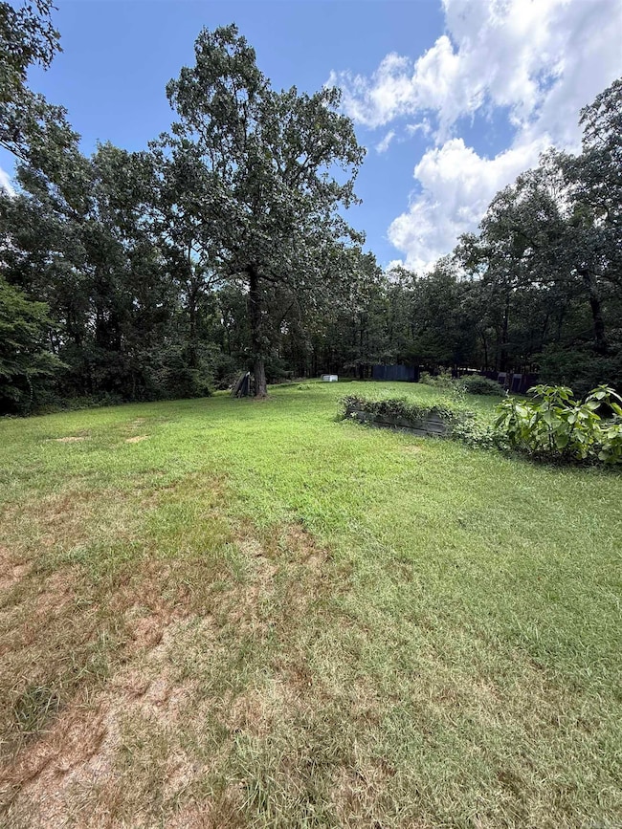
6233 Reeves Ln Unit North Pulaski County Jacksonville, AR 72076
Estimated payment $1,746/month
Highlights
- RV Access or Parking
- Wood Burning Stove
- Wood Flooring
- Deck
- Traditional Architecture
- Main Floor Primary Bedroom
About This Home
Priced to SELL FAST!! Formerly listed at $410,000.00. Very Secluded 4 Bdr, 4 Bath home, tri level with 2000 sq feet decking all around home. This 3200 Sq Ft home sits on 2.47 acres with privacy gate. Has pine wood flooring throughout. Kitchen has stainless steel appliances with double ovens, gas stove top, dishwasher with a breakfast bar, and pantry. Has a large screened in porch with hot tub and a large laundry room. Master Bedroom is on main floor with a mst. bath and walk in closet. Upstairs has a built-in bookcase and is perfect for an office. Has 3 Bdrs upstairs. This home has lots of space and storage. Lots of fruit trees in yard. Large 30x40 metal shop with electricity. Seller will not make any repairs. Sold as is. Better pictures are coming soon. Please see Agent Remarks for all showings.
Home Details
Home Type
- Single Family
Est. Annual Taxes
- $1,446
Year Built
- Built in 1987
Lot Details
- 2.47 Acre Lot
- Cul-De-Sac
- Rural Setting
- Landscaped
- Level Lot
Home Design
- Traditional Architecture
- Frame Construction
- Composition Roof
Interior Spaces
- 3,200 Sq Ft Home
- 3-Story Property
- Wood Burning Stove
- Separate Formal Living Room
- Open Floorplan
- Home Office
- Workshop
- Screened Porch
- Wood Flooring
- Laundry Room
Kitchen
- Breakfast Bar
- Double Oven
- Gas Range
- Dishwasher
Bedrooms and Bathrooms
- 4 Bedrooms
- Primary Bedroom on Main
- Walk-In Closet
- 4 Full Bathrooms
Basement
- Basement Fills Entire Space Under The House
- Crawl Space
Parking
- 3 Car Garage
- Parking Pad
- RV Access or Parking
Outdoor Features
- Deck
- Outdoor Storage
Farming
- Livestock
Utilities
- Central Heating and Cooling System
- Co-Op Electric
- Butane Gas
- Electric Water Heater
- Septic System
Community Details
- Video Patrol
Listing and Financial Details
- Assessor Parcel Number 22R0030101001
Map
Home Values in the Area
Average Home Value in this Area
Tax History
| Year | Tax Paid | Tax Assessment Tax Assessment Total Assessment is a certain percentage of the fair market value that is determined by local assessors to be the total taxable value of land and additions on the property. | Land | Improvement |
|---|---|---|---|---|
| 2024 | $1,257 | $59,381 | $3,952 | $55,429 |
| 2023 | $1,257 | $59,381 | $3,952 | $55,429 |
| 2022 | $1,491 | $59,381 | $3,952 | $55,429 |
| 2021 | $1,491 | $36,465 | $3,700 | $32,765 |
| 2020 | $944 | $33,530 | $3,700 | $29,830 |
| 2019 | $944 | $33,530 | $3,700 | $29,830 |
| 2018 | $969 | $33,530 | $3,700 | $29,830 |
| 2017 | $969 | $33,530 | $3,700 | $29,830 |
| 2016 | $969 | $25,610 | $2,960 | $22,650 |
| 2015 | $1,301 | $25,610 | $2,960 | $22,650 |
| 2014 | $1,301 | $25,608 | $2,960 | $22,648 |
Property History
| Date | Event | Price | Change | Sq Ft Price |
|---|---|---|---|---|
| 07/17/2025 07/17/25 | For Sale | $299,000 | -- | $93 / Sq Ft |
Similar Homes in Jacksonville, AR
Source: Cooperative Arkansas REALTORS® MLS
MLS Number: 25028194
APN: 22R-003-01-010-01
- 5907 Jacksonville-Conway Rd
- 5917 Jacksonville-Conway Rd
- 5817 Jacksonville-Conway Rd
- 9215 Jacksonville-Conway Rd
- 5523 Jacksonville Conway Rd
- 5400 Jim Hall Rd
- 4418 Lena Ln
- 7404 Bethel Cutoff Unit North Pulaski County
- 5816 W Republican Rd
- 115 Coty
- 3801 W Maddox Rd Unit North Pulaski county
- 3520 Lena Ln
- 9301 Trail Run Rd
- 8918 Williams Dr
- 1141 Oak Shadows Dr
- 000 Hatcher Rd
- 0000 Hatcher Rd
- 9014 Jansen Dr
- 2105 Airborn Dr
- 6511 Sunshine Ln
- 7002 Old Tom Box Rd Unit C
- 4907 Old Tom Box Rd
- 2601 W Maddox Rd Unit 2
- 1808 Airborn Dr
- 3209 Miracle Heights Cove
- 3300 Mary St
- 11 Luau Dr
- 8 Frostwood Dr
- 1310 Smithwick Dr
- 204 Corkwood Dr
- 1608 Johnson St
- 9 Villas Dr
- 709 Hill St
- 2213 Linda Ln
- 1010 N 1st St
- 404 Poplar St
- 1011 Ferrell Dr
- 2151 Hamilton St Unit 4C
- 2151 Hamilton St Unit 3A
- 2151 Hamilton St Unit 4A
