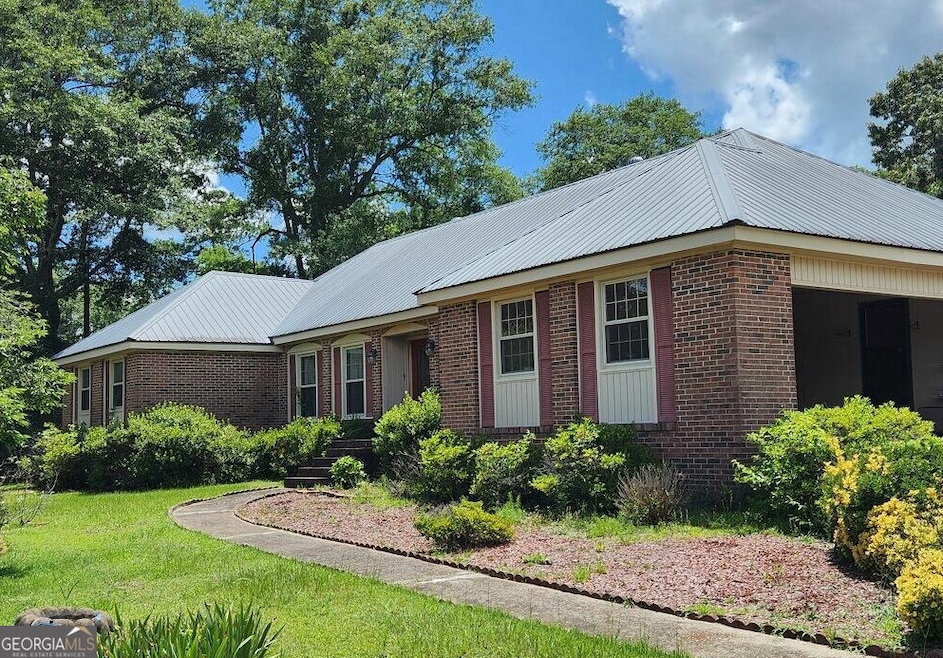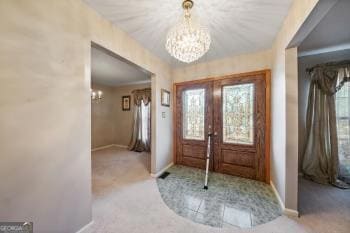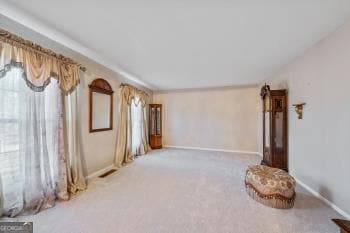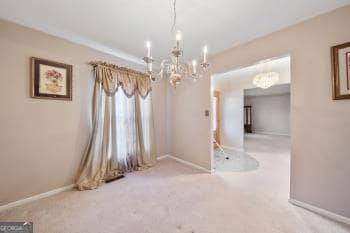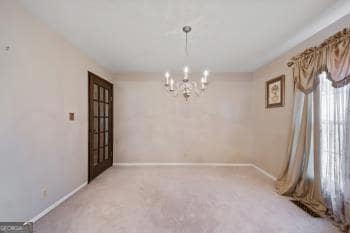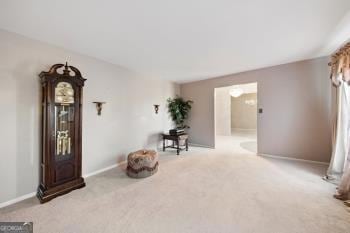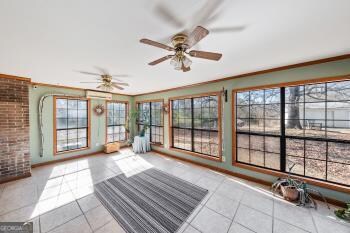6233 Skipperton Rd Macon, GA 31216
Estimated payment $1,894/month
Highlights
- Wooded Lot
- Bonus Room
- No HOA
- Wood Flooring
- Sun or Florida Room
- Separate Outdoor Workshop
About This Home
This is your chance to own your slice of Heaven on 2.46 Acres. Enjoy the tranquility of the sunroom and outdoor spaces.., perfect for morning coffee or cozy evenings, surrounded by views of your expansive yard and the beauty of nature This property gives you a unique opportunity to embrace country living while providing ample room for personalization to make it your own. The inviting family space features hardwood floors, and windows that let in natural light, providing a warm and welcoming atmosphere. This open space is perfect for both family gatherings and entertaining guests. The kitchen can become the heart of your home, ready for family meals and gatherings. For the more formal entertaining, the dining room and living room are located on either side of the the spacious sun filled foyer. There is a very private master suite , along with two other spacious bedrooms that provide versatility, ideal for family, guests, or a home office, with easy access to a shared bathroom. The property features a upstairs Bonus Room, spacious workshop , Large covered shed roof to store large equipment and storage building , perfect for DIY projects or hobbies, along with land ideal for gardening, raising animals, or simply enjoying the open space. The large yard offers endless possibilities for outdoor activities, gardening, or creating your personal oasis. The sunroom is perfect for entertaining or relaxing while enjoying the peaceful countryside. And please do not miss the upstairs bonus great for children activities. Location is perfect with convenience to shopping, schools, easy interstate access and more. Make this your day to seize the moment!!Discover what this spacious one-level brick ranch home situated on an expansive 2.46-acre has to offer.
Home Details
Home Type
- Single Family
Est. Annual Taxes
- $2,218
Year Built
- Built in 1973
Lot Details
- 2.46 Acre Lot
- Fenced
- Wooded Lot
Home Design
- Pillar, Post or Pier Foundation
- Composition Roof
- Four Sided Brick Exterior Elevation
Interior Spaces
- 2,374 Sq Ft Home
- 1-Story Property
- Fireplace Features Masonry
- Bonus Room
- Sun or Florida Room
- Laundry in Mud Room
Kitchen
- Built-In Oven
- Cooktop
- Microwave
- Dishwasher
Flooring
- Wood
- Carpet
- Vinyl
Bedrooms and Bathrooms
- 3 Main Level Bedrooms
- Walk-In Closet
Parking
- Carport
- Parking Accessed On Kitchen Level
Outdoor Features
- Separate Outdoor Workshop
- Shed
- Outbuilding
- Porch
Schools
- Heard Elementary School
- Rutland Middle School
- Rutland High School
Utilities
- Central Heating and Cooling System
- Heating System Uses Natural Gas
- Septic Tank
- High Speed Internet
- Phone Available
- Cable TV Available
Additional Features
- Accessible Full Bathroom
- Pasture
Community Details
- No Home Owners Association
Map
Home Values in the Area
Average Home Value in this Area
Tax History
| Year | Tax Paid | Tax Assessment Tax Assessment Total Assessment is a certain percentage of the fair market value that is determined by local assessors to be the total taxable value of land and additions on the property. | Land | Improvement |
|---|---|---|---|---|
| 2025 | $2,221 | $90,374 | $10,812 | $79,562 |
| 2024 | $2,292 | $90,266 | $10,812 | $79,454 |
| 2023 | $2,674 | $90,266 | $10,812 | $79,454 |
| 2022 | $2,825 | $81,588 | $16,798 | $64,790 |
| 2021 | $3,100 | $81,588 | $16,798 | $64,790 |
| 2020 | $2,896 | $81,588 | $16,798 | $64,790 |
| 2019 | $2,920 | $81,588 | $16,798 | $64,790 |
| 2018 | $4,652 | $81,588 | $16,798 | $64,790 |
| 2017 | $2,795 | $81,588 | $16,798 | $64,790 |
| 2016 | $2,619 | $82,703 | $16,798 | $65,905 |
| 2015 | $3,708 | $82,703 | $16,798 | $65,905 |
| 2014 | $3,714 | $82,703 | $16,798 | $65,905 |
Property History
| Date | Event | Price | List to Sale | Price per Sq Ft |
|---|---|---|---|---|
| 10/31/2025 10/31/25 | For Sale | $324,900 | -- | $137 / Sq Ft |
Purchase History
| Date | Type | Sale Price | Title Company |
|---|---|---|---|
| Interfamily Deed Transfer | -- | None Available | |
| Deed | $100 | -- |
Source: Georgia MLS
MLS Number: 10638898
APN: M120-0026
- 4285 Holly Hill Dr
- 1122 Alma Dr
- 1062 Alma Dr
- 208 Pendleton Ct
- 3988 Hartley Bridge Rd
- 305 Bransford Ct
- 423 Windsor Ct
- 113 Matt Dr
- 120 Bransford Dr
- 3906 Hartley Bridge Rd
- 5731 School Rd
- 3824 Bobby Ct
- Crofton Plan at Highland Pointe
- Redland Plan at Highland Pointe
- Hanover Plan at Highland Pointe
- 3770 Hartley Bridge Rd
- 3700 Dean Dr
- 904 Rainbow Springs Rd
- 174 Goodall Woods Dr
- 191 Goodall Woods Dr
- 3470 Bridgewood Dr
- 5434 Lake Dr
- 6687 Skipper Rd
- 3505 Bridgewood Dr
- 7008 Pinehurst Way N
- 7008 Pinehurst Way N
- 3177 Marie Cir
- 123 Quail Ridge Dr
- 5577 Houston Rd
- 2800 S Estates Rd
- 120 Allentown Ln
- 157 Allentown Way
- 157 Allentown Way
- 162 Allentown Way
- 154 Allentown Way
- 2663 Village Green Ln
