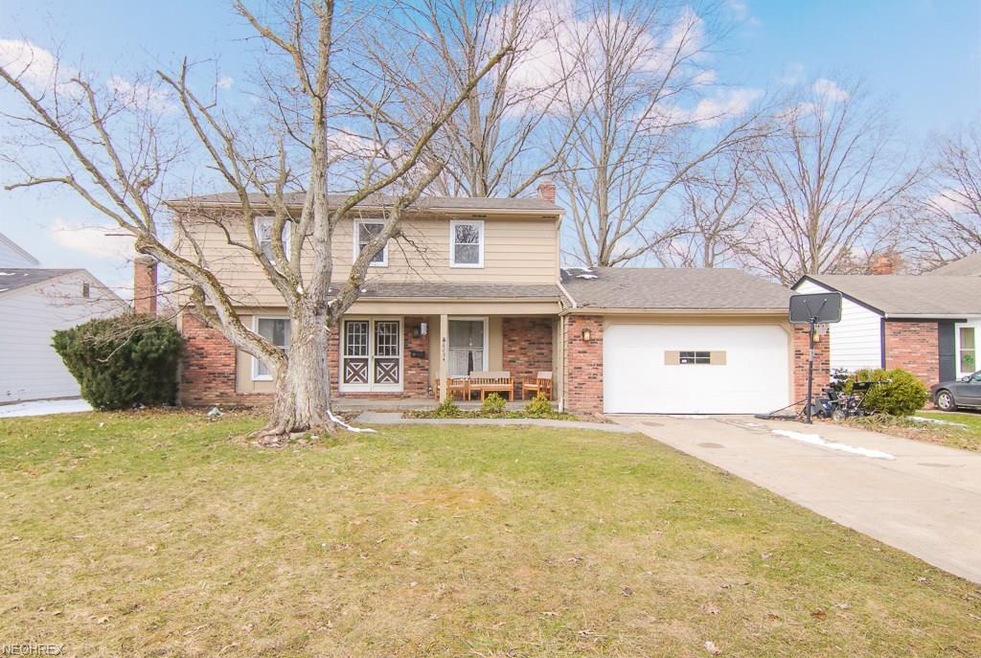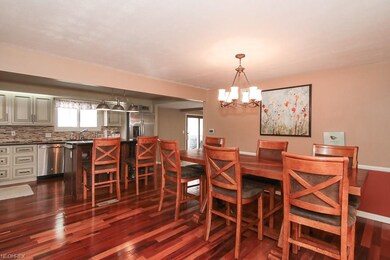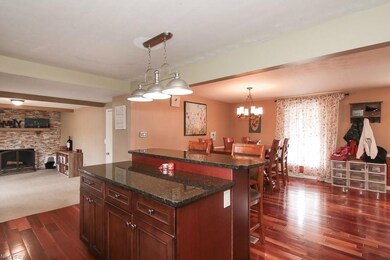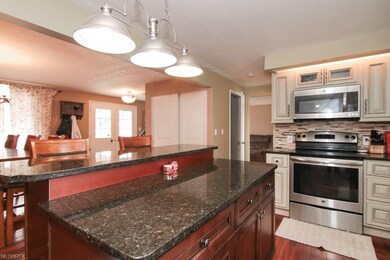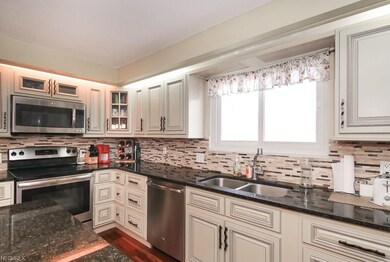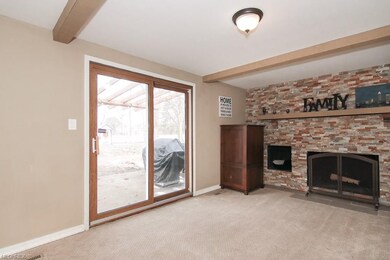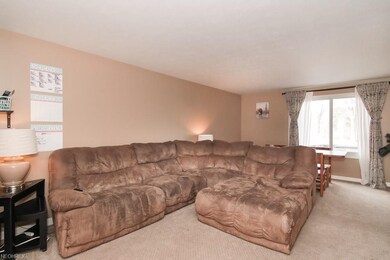
6234 Brighton Dr North Olmsted, OH 44070
Highlights
- Colonial Architecture
- Community Pool
- 2 Car Attached Garage
- 1 Fireplace
- Cul-De-Sac
- Patio
About This Home
As of August 2024Updated Colonial with that has an open concept on a dead end street in the desirable community of Bretton Ridge. Walk in the double wide doors to an updated kitchen with granite counters, center island and stainless steel appliances. The family room is off the kitchen and has a fireplace and leads to a perfect patio for entertaining in the large, private back yard. Upstairs has a large master, double closest and a master bath attached. All bathrooms have been updated within the last 4 years. The large basement is fully updated and has space for an entertaining area, recreation room and laundry area. A must see!
Home Details
Home Type
- Single Family
Est. Annual Taxes
- $4,642
Year Built
- Built in 1967
Lot Details
- 0.33 Acre Lot
- Lot Dimensions are 70x206
- Cul-De-Sac
- Street terminates at a dead end
- Chain Link Fence
HOA Fees
- $25 Monthly HOA Fees
Parking
- 2 Car Attached Garage
Home Design
- Colonial Architecture
- Asphalt Roof
Interior Spaces
- 2,100 Sq Ft Home
- 2-Story Property
- 1 Fireplace
- Finished Basement
- Basement Fills Entire Space Under The House
Bedrooms and Bathrooms
- 4 Bedrooms
Outdoor Features
- Patio
Utilities
- Forced Air Heating and Cooling System
- Heating System Uses Gas
Listing and Financial Details
- Assessor Parcel Number 234-15-048
Community Details
Overview
- Association fees include recreation
Amenities
- Shops
Recreation
- Community Playground
- Community Pool
- Park
Ownership History
Purchase Details
Home Financials for this Owner
Home Financials are based on the most recent Mortgage that was taken out on this home.Purchase Details
Home Financials for this Owner
Home Financials are based on the most recent Mortgage that was taken out on this home.Purchase Details
Home Financials for this Owner
Home Financials are based on the most recent Mortgage that was taken out on this home.Purchase Details
Purchase Details
Similar Homes in North Olmsted, OH
Home Values in the Area
Average Home Value in this Area
Purchase History
| Date | Type | Sale Price | Title Company |
|---|---|---|---|
| Warranty Deed | $218,500 | Ohio Real Title | |
| Interfamily Deed Transfer | -- | Fidelity Natl Title Co Llc | |
| Warranty Deed | $189,900 | Ohio Real Title | |
| Sheriffs Deed | $65,000 | None Available | |
| Deed | -- | -- |
Mortgage History
| Date | Status | Loan Amount | Loan Type |
|---|---|---|---|
| Open | $185,725 | New Conventional | |
| Previous Owner | $181,450 | New Conventional | |
| Previous Owner | $189,900 | VA | |
| Previous Owner | $189,900 | VA | |
| Previous Owner | $30,000 | Unknown |
Property History
| Date | Event | Price | Change | Sq Ft Price |
|---|---|---|---|---|
| 08/07/2024 08/07/24 | Sold | $380,000 | +3.0% | $138 / Sq Ft |
| 06/14/2024 06/14/24 | Pending | -- | -- | -- |
| 06/12/2024 06/12/24 | For Sale | $369,000 | +68.9% | $134 / Sq Ft |
| 05/22/2018 05/22/18 | Sold | $218,500 | -2.9% | $104 / Sq Ft |
| 03/23/2018 03/23/18 | Pending | -- | -- | -- |
| 03/11/2018 03/11/18 | For Sale | $225,000 | +18.5% | $107 / Sq Ft |
| 03/17/2015 03/17/15 | Sold | $189,900 | +0.5% | $90 / Sq Ft |
| 02/23/2015 02/23/15 | Pending | -- | -- | -- |
| 01/03/2015 01/03/15 | For Sale | $189,000 | -- | $90 / Sq Ft |
Tax History Compared to Growth
Tax History
| Year | Tax Paid | Tax Assessment Tax Assessment Total Assessment is a certain percentage of the fair market value that is determined by local assessors to be the total taxable value of land and additions on the property. | Land | Improvement |
|---|---|---|---|---|
| 2024 | $6,596 | $96,250 | $18,270 | $77,980 |
| 2023 | $6,246 | $76,480 | $12,460 | $64,020 |
| 2022 | $6,213 | $76,475 | $12,460 | $64,015 |
| 2021 | $5,623 | $76,480 | $12,460 | $64,020 |
| 2020 | $6,041 | $72,770 | $12,290 | $60,480 |
| 2019 | $5,878 | $207,900 | $35,100 | $172,800 |
| 2018 | $5,813 | $72,770 | $12,290 | $60,480 |
| 2017 | $5,619 | $63,140 | $10,640 | $52,500 |
| 2016 | $5,570 | $63,140 | $10,640 | $52,500 |
| 2015 | $16,232 | $63,140 | $10,640 | $52,500 |
| 2014 | $16,232 | $54,920 | $10,330 | $44,590 |
Agents Affiliated with this Home
-
Susan Metallo

Seller's Agent in 2024
Susan Metallo
Berkshire Hathaway HomeServices Professional Realty
(440) 477-3465
1 in this area
162 Total Sales
-
Brandi Peyatt

Buyer's Agent in 2024
Brandi Peyatt
Russell Real Estate Services
(440) 539-7008
2 in this area
119 Total Sales
-
Sarah Zuk

Seller's Agent in 2018
Sarah Zuk
Howard Hanna
(440) 570-4190
1 in this area
20 Total Sales
-
Karen Eagle

Buyer's Agent in 2018
Karen Eagle
Elite Sotheby's International Realty
(216) 352-4700
2 in this area
340 Total Sales
-
Marie Nader

Seller's Agent in 2015
Marie Nader
Howard Hanna
(216) 407-1974
32 in this area
707 Total Sales
-
Brian Salem

Buyer's Agent in 2015
Brian Salem
EXP Realty, LLC.
(216) 244-2549
26 in this area
519 Total Sales
Map
Source: MLS Now
MLS Number: 3979669
APN: 234-15-048
- 6221 Brighton Dr
- 6305 Christman Dr
- 30630 Lorain Rd
- 6523 Charles Rd
- 0 Stearns Rd
- 5861 Stearns Rd
- 30858 South Ct
- 5461 Wellesley Ave
- 31134 Lorain Rd
- 5502 Quail Run
- 27087 Oakwood Cir Unit 102Y
- 7100 Barton Rd
- 7008 Stearns Rd
- 5547 Barton Rd
- 27083 Oakwood Cir Unit 105X
- 30151 Ginger Ln
- v/l Broxbourne Rd
- 29590 Broxbourne Rd
- 6427 Mackenzie Rd
- 28753 Tudor Dr
