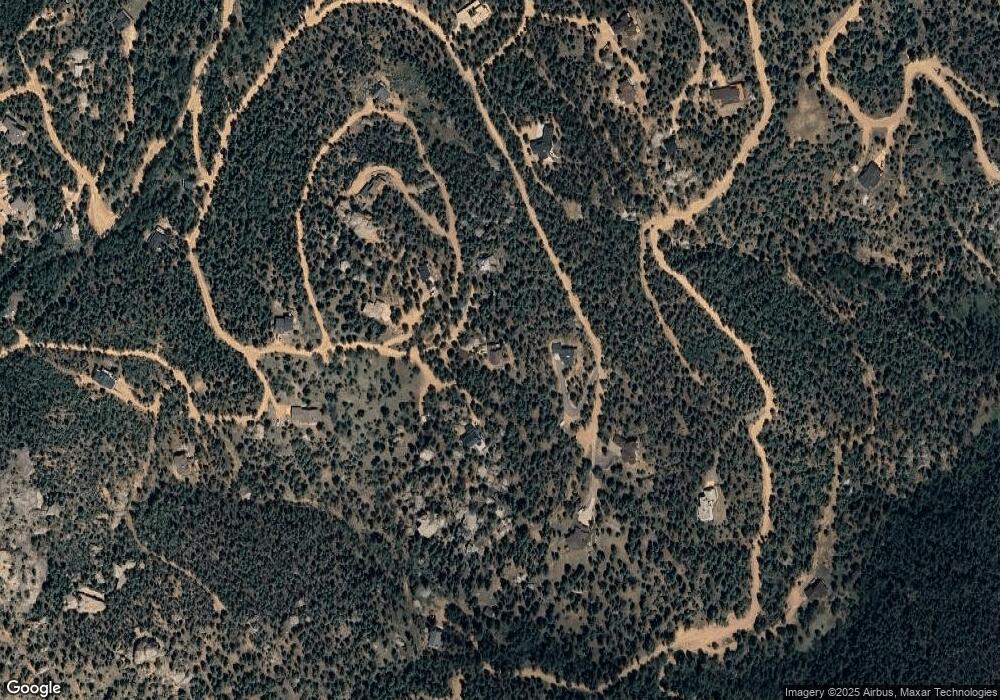6235 Derby Rock Loop Manitou Springs, CO 80829
Estimated Value: $623,000 - $736,731
2
Beds
1
Bath
1,789
Sq Ft
$385/Sq Ft
Est. Value
About This Home
This home is located at 6235 Derby Rock Loop, Manitou Springs, CO 80829 and is currently estimated at $689,183, approximately $385 per square foot. 6235 Derby Rock Loop is a home located in El Paso County with nearby schools including Gold Camp Elementary School, Cheyenne Mountain Junior High School, and Cheyenne Mountain High School.
Ownership History
Date
Name
Owned For
Owner Type
Purchase Details
Closed on
Jul 27, 2022
Sold by
Powers Collin H
Bought by
Mettler Micheal E and Mettler Ana Maria
Current Estimated Value
Home Financials for this Owner
Home Financials are based on the most recent Mortgage that was taken out on this home.
Original Mortgage
$670,499
Outstanding Balance
$642,381
Interest Rate
5.78%
Mortgage Type
VA
Estimated Equity
$46,802
Purchase Details
Closed on
Nov 10, 2003
Sold by
Ent Fcu
Bought by
Powers Colin H and Powers Joan
Home Financials for this Owner
Home Financials are based on the most recent Mortgage that was taken out on this home.
Original Mortgage
$144,000
Interest Rate
5.81%
Mortgage Type
Seller Take Back
Purchase Details
Closed on
Apr 15, 2003
Sold by
Gowen Jane A
Bought by
Ent Fcu
Purchase Details
Closed on
Feb 8, 2002
Sold by
Federal National Mortgage Association
Bought by
Gowen Jane A
Home Financials for this Owner
Home Financials are based on the most recent Mortgage that was taken out on this home.
Original Mortgage
$151,000
Interest Rate
6.87%
Purchase Details
Closed on
Oct 3, 2001
Sold by
Hyman Louis T
Bought by
Federal National Mortgage Association
Purchase Details
Closed on
Jul 18, 2000
Sold by
Morley Don L and Morley Judy L
Bought by
Hyman Louis T
Home Financials for this Owner
Home Financials are based on the most recent Mortgage that was taken out on this home.
Original Mortgage
$110,000
Interest Rate
8.36%
Create a Home Valuation Report for This Property
The Home Valuation Report is an in-depth analysis detailing your home's value as well as a comparison with similar homes in the area
Home Values in the Area
Average Home Value in this Area
Purchase History
| Date | Buyer | Sale Price | Title Company |
|---|---|---|---|
| Mettler Micheal E | $650,000 | Stewart Title Company | |
| Powers Colin H | $180,000 | Unified Title Co Inc | |
| Ent Fcu | $162,205 | -- | |
| Gowen Jane A | -- | -- | |
| Federal National Mortgage Association | $120,691 | -- | |
| Hyman Louis T | $181,000 | Security Title |
Source: Public Records
Mortgage History
| Date | Status | Borrower | Loan Amount |
|---|---|---|---|
| Open | Mettler Micheal E | $670,499 | |
| Previous Owner | Powers Colin H | $144,000 | |
| Previous Owner | Gowen Jane A | $151,000 | |
| Previous Owner | Hyman Louis T | $110,000 |
Source: Public Records
Tax History Compared to Growth
Tax History
| Year | Tax Paid | Tax Assessment Tax Assessment Total Assessment is a certain percentage of the fair market value that is determined by local assessors to be the total taxable value of land and additions on the property. | Land | Improvement |
|---|---|---|---|---|
| 2025 | $2,266 | $44,950 | -- | -- |
| 2024 | $2,116 | $39,040 | $9,310 | $29,730 |
| 2022 | $1,527 | $23,770 | $7,440 | $16,330 |
| 2021 | $1,596 | $24,450 | $7,650 | $16,800 |
| 2020 | $1,478 | $21,450 | $7,650 | $13,800 |
| 2019 | $1,582 | $21,450 | $7,650 | $13,800 |
| 2018 | $1,478 | $18,910 | $7,700 | $11,210 |
| 2017 | $1,285 | $18,910 | $7,700 | $11,210 |
| 2016 | $1,244 | $18,280 | $7,960 | $10,320 |
| 2015 | $1,242 | $18,280 | $7,960 | $10,320 |
| 2014 | $1,116 | $17,570 | $7,960 | $9,610 |
Source: Public Records
Map
Nearby Homes
- 342 Ponderosa View
- 515 Ponderosa View
- 620 Steep Rd
- 113 Steep Rd
- 6060 Big Horn Rd
- 6070 Big Horn Rd
- 357 Big Horn Rd
- 272 Fern Valley Rd
- 5304 Lost Cabin Rd Unit 35
- 5865 Waterfall Loop
- 210 Waterfall Loop
- 5320 Lost Cabin Rd
- 146 Waterfall Loop
- 6230 Waterfall Loop
- 285 Forest Rd
- 6104 Coffee Pot Rd
- 6800 Eagle Mountain Rd
- 116 Happy Valley Rd
- 300 Lower Vista Rd
- 6225 Derby Rock Loop
- 484 Ponderosa View
- 6245 Derby Rock Loop
- 484 Ponderosa View
- 6215 Derby Rock Loop
- 301 Derby Rock Loop
- 101 Ponderosa View
- 000 Ponderosa View
- 6230 Derby Rock Loop
- 202 Ponderosa Rd
- TBD Ponderosa Way
- 0 Tbd Ponderosa Way
- 507 Ponderosa View
- 507 Ponderosa Rd
- 5980 Big Horn Rd
- 0 Ponderosa View
- 5858 Derby Rock Loop
- 6255 Derby Rock Loop
- 0 Waterfall Rd Unit 8884808
- 439 Ponderosa View
