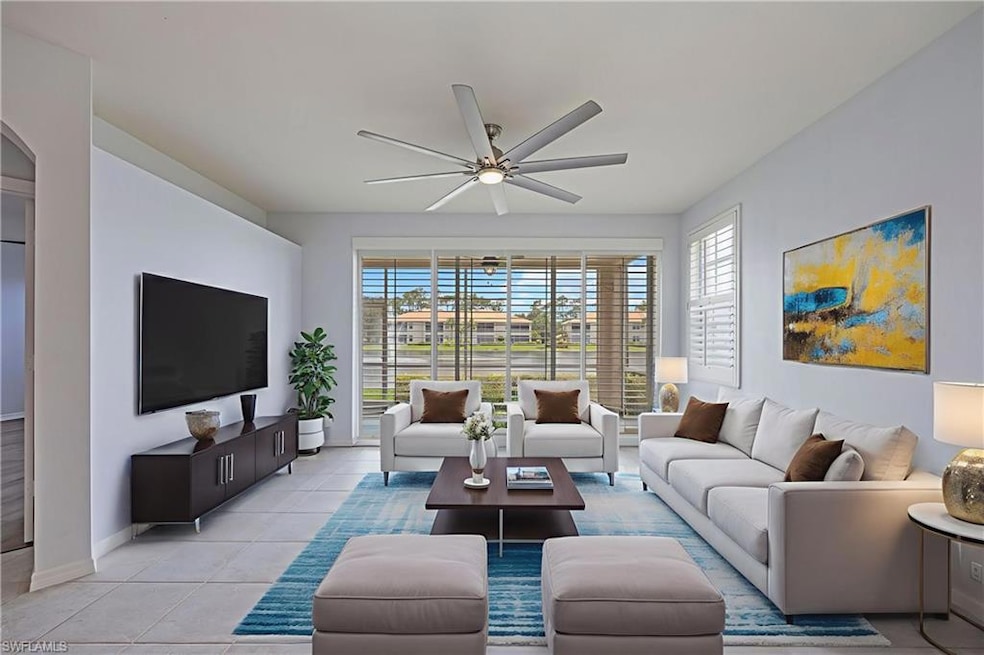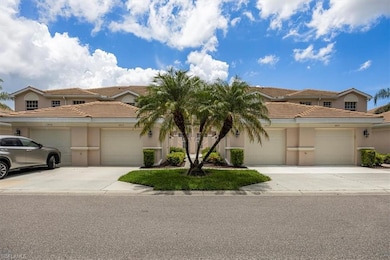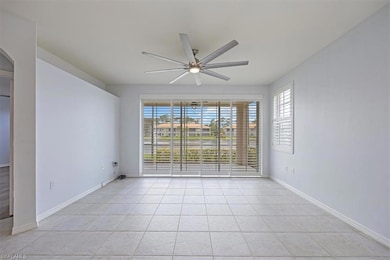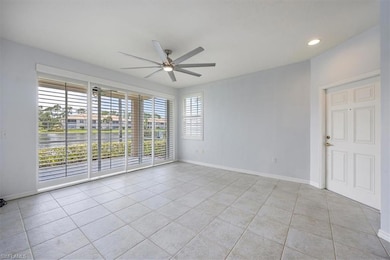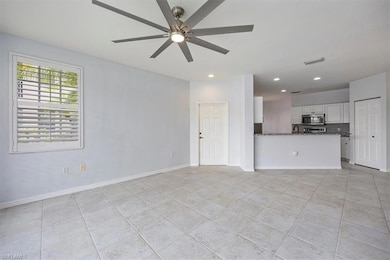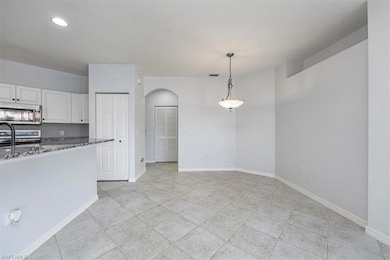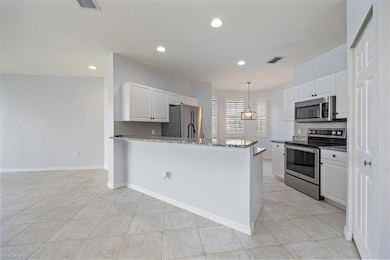6235 Wilshire Pines Cir Unit 1404 Naples, FL 34109
Wilshire Lakes NeighborhoodEstimated payment $3,091/month
Highlights
- Lake Front
- Gated Community
- Great Room
- Vineyards Elementary School Rated A
- Clubhouse
- Screened Porch
About This Home
Easy access to this first floor, end unit with a southern lake view. Freshly painted! Tile in common areas and new LVP flooring in all bedrooms! Kitchen features a breakfast nook, which could also be used as an office area, granite countertops and stainless appliances. This open floor plan 3 bedroom, 2 bathroom layout with a large great room / dining area allows you to decide how to best to use the space to fit your lifestyle. Master bedroom with 2 separate closets. En suite bathroom offers a large vanity with 2 sinks, separate soaking tub and shower. Guest bedrooms and bathroom are located on the opposite side of the condo for maximum privacy. Plentiful storage throughout the home, including multiple linen / supply closets. Generous laundry room with storage cabinets and closet. Building roof replaced in 2023. One car detached garage. Wilshire Lakes offers 2 newly-renovated clubhouses and pools -- with the Wilshire Pines pool, spa and clubhouse just steps away! It's almost like your own private pool. Other amenities include a basketball court, barbecue area, community room, fitness center, internet access, and tennis courts. In the heart of North Naples, Wilshire Lakes is a pet-friendly, gated community. Next door to North Collier Regional Park, where miles of scenic nature trails, top-tier sports facilities, a water park, and the Golisano Children's Museum await. Plus, you’re less than five miles from the breathtaking white-sand beaches of the Gulf. With endless shopping and dining options in every direction and convenient access to I-75 and multiple international airports, this is the perfect place to call home.
Listing Agent
John R Wood Properties Brokerage Phone: 239-961-2138 Listed on: 07/26/2025

Home Details
Home Type
- Single Family
Est. Annual Taxes
- $2,989
Year Built
- Built in 2004
Lot Details
- Lake Front
- Zero Lot Line
HOA Fees
Parking
- 1 Car Garage
- Guest Parking
Home Design
- Concrete Block With Brick
- Concrete Foundation
- Stucco
- Tile
Interior Spaces
- Property has 1 Level
- Great Room
- Combination Dining and Living Room
- Screened Porch
- Lake Views
- Fire and Smoke Detector
Kitchen
- Breakfast Room
- Breakfast Bar
- Self-Cleaning Oven
- Electric Cooktop
- Microwave
- Dishwasher
- Disposal
Flooring
- Tile
- Vinyl
Bedrooms and Bathrooms
- 3 Bedrooms
- Split Bedroom Floorplan
- In-Law or Guest Suite
- 2 Full Bathrooms
- Soaking Tub
Laundry
- Laundry Room
- Dryer
- Washer
Utilities
- Central Air
- Heating Available
- Underground Utilities
- Internet Available
- Cable TV Available
Listing and Financial Details
- Assessor Parcel Number 82670004881
- Tax Block 14
Community Details
Overview
- 1,964 Sq Ft Building
- Wilshire Pines Subdivision
- Mandatory home owners association
Recreation
- Tennis Courts
- Community Pool
- Community Spa
Additional Features
- Clubhouse
- Gated Community
Map
Home Values in the Area
Average Home Value in this Area
Tax History
| Year | Tax Paid | Tax Assessment Tax Assessment Total Assessment is a certain percentage of the fair market value that is determined by local assessors to be the total taxable value of land and additions on the property. | Land | Improvement |
|---|---|---|---|---|
| 2025 | $2,989 | $368,544 | -- | $368,544 |
| 2024 | $3,117 | $292,576 | -- | -- |
| 2023 | $3,117 | $265,978 | $0 | $0 |
| 2022 | $2,857 | $241,798 | $0 | $0 |
| 2021 | $2,400 | $219,816 | $0 | $219,816 |
| 2020 | $2,290 | $211,856 | $0 | $211,856 |
| 2019 | $2,290 | $210,264 | $0 | $210,264 |
| 2018 | $2,286 | $210,264 | $0 | $210,264 |
| 2017 | $2,309 | $209,572 | $0 | $0 |
| 2016 | $2,088 | $190,520 | $0 | $0 |
| 2015 | $1,926 | $173,200 | $0 | $0 |
| 2014 | $1,814 | $161,280 | $0 | $0 |
Property History
| Date | Event | Price | List to Sale | Price per Sq Ft | Prior Sale |
|---|---|---|---|---|---|
| 11/07/2025 11/07/25 | Price Changed | $389,900 | -2.5% | $247 / Sq Ft | |
| 10/10/2025 10/10/25 | Price Changed | $399,900 | -2.4% | $254 / Sq Ft | |
| 07/26/2025 07/26/25 | For Sale | $409,900 | +159.4% | $260 / Sq Ft | |
| 04/17/2013 04/17/13 | Sold | $158,000 | -1.3% | $99 / Sq Ft | View Prior Sale |
| 07/18/2012 07/18/12 | Pending | -- | -- | -- | |
| 07/05/2012 07/05/12 | For Sale | $160,000 | -- | $101 / Sq Ft |
Purchase History
| Date | Type | Sale Price | Title Company |
|---|---|---|---|
| Warranty Deed | $250,000 | Title Masters Llc | |
| Interfamily Deed Transfer | -- | Attorney | |
| Warranty Deed | $158,000 | Attorney | |
| Special Warranty Deed | $184,900 | -- |
Mortgage History
| Date | Status | Loan Amount | Loan Type |
|---|---|---|---|
| Previous Owner | $147,920 | Purchase Money Mortgage |
Source: Naples Area Board of REALTORS®
MLS Number: 225063797
APN: 82670004881
- 6225 Wilshire Pines Cir Unit 1507
- 6225 Wilshire Pines Cir Unit 1504
- 6275 Wilshire Pines Cir Unit 1008
- 5012 Fairhaven Ln
- 14690 Reserve Place
- 14661 Liesl Ct E
- 9754 Wilshire Lakes Blvd
- 4009 Treadwater Ct
- 1757 Tarpon Bay Dr S Unit 57
- 1650 Tarpon Bay Dr S Unit 101
- 1760 Tarpon Bay Dr S Unit 102
- 1630 Tarpon Bay Dr S Unit 102
- 1630 Tarpon Bay Dr S Unit 201
- 1821 Tarpon Bay Dr S Unit 70
- 1833 Tarpon Bay Dr S Unit 73
- 6245 Wilshire Pines Cir Unit 1303
- 6255 Wilshire Pines Cir Unit 1205
- 6215 Wilshire Pines Cir Unit 1601
- 6325 Wilshire Pines Cir Unit 308
- 6051 Shallows Way
- 9754 Wilshire Lakes Blvd
- 1757 Tarpon Bay Dr S Unit 57
- 1628 Cayman Ct Unit 2
- 1634 Tarpon Bay Dr S Unit 202
- 1786 Tarpon Bay Dr S Unit I102
- 15130 Palmer Lake Cir Unit 204
- 2868 Tiburon Blvd E Unit 102
- 2864 Tiburon Blvd E Unit 101
- 2847 Tiburon Blvd E Unit 8-101
- 2851 Tiburon Blvd E Unit 9-103
- 2826 Tiburon Blvd E Unit 103
- 2115 Malibu Lakes Cir
- 11086 Windsong Cir
- 3511 Vanderbilt Beach Rd
- 4945 Cougar Ct S Unit FL2-ID1327368P
