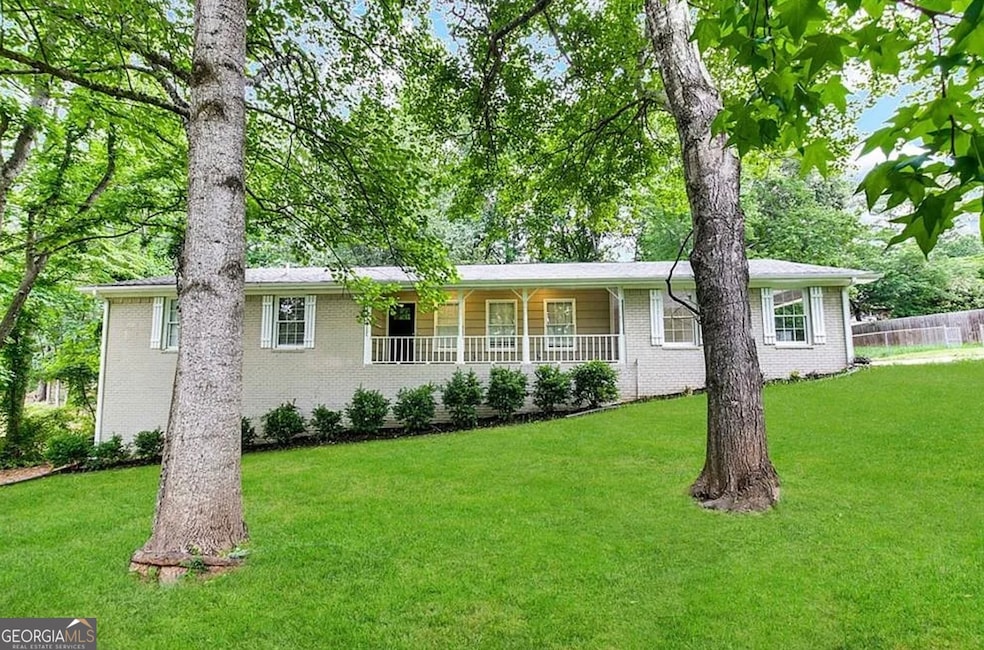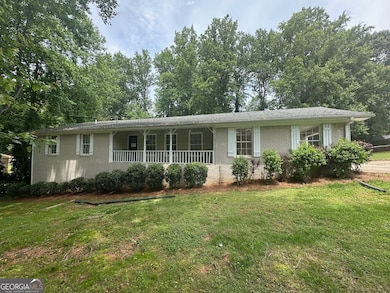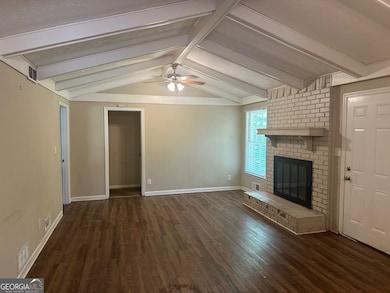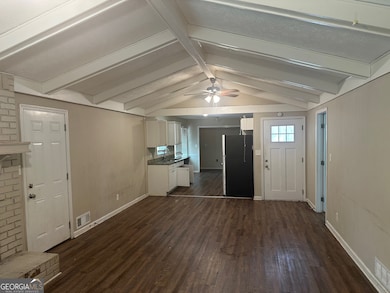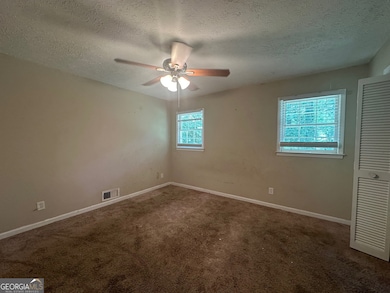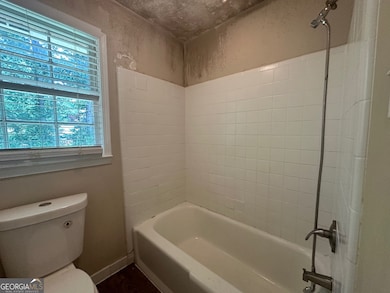6236 Shallow Creek Ln Douglasville, GA 30135
Bill Arp NeighborhoodEstimated payment $1,369/month
Total Views
20,770
5
Beds
2
Baths
3,300
Sq Ft
$67
Price per Sq Ft
Highlights
- Deck
- Ranch Style House
- No HOA
- Wooded Lot
- Bonus Room
- Den
About This Home
A 5-bedroom, 2-bathroom ranch home with a finished basement. This home features stylish updates including stainless steel kitchen appliances, granite countertops, and updated flooring throughout. Situated on a large level lot. Sold strictly as-is; cash only.
Home Details
Home Type
- Single Family
Est. Annual Taxes
- $2,530
Year Built
- Built in 1973
Lot Details
- 0.49 Acre Lot
- Level Lot
- Wooded Lot
Parking
- Carport
Home Design
- Ranch Style House
- Traditional Architecture
- Composition Roof
- Four Sided Brick Exterior Elevation
Interior Spaces
- 3,300 Sq Ft Home
- Ceiling Fan
- Family Room
- Living Room with Fireplace
- Den
- Bonus Room
- Carpet
- Fire and Smoke Detector
- Laundry in Kitchen
Kitchen
- Country Kitchen
- Breakfast Area or Nook
- Oven or Range
- Microwave
- Dishwasher
Bedrooms and Bathrooms
- 5 Bedrooms | 3 Main Level Bedrooms
- 2 Full Bathrooms
Finished Basement
- Basement Fills Entire Space Under The House
- Interior and Exterior Basement Entry
Outdoor Features
- Deck
- Patio
- Porch
Schools
- Bill Arp Elementary School
- Fairplay Middle School
- Chapel Hill High School
Utilities
- Central Heating and Cooling System
- Heating System Uses Natural Gas
- Septic Tank
Community Details
- No Home Owners Association
- Shallowford Heights Subdivision
Listing and Financial Details
- Tax Lot 147
Map
Create a Home Valuation Report for This Property
The Home Valuation Report is an in-depth analysis detailing your home's value as well as a comparison with similar homes in the area
Home Values in the Area
Average Home Value in this Area
Tax History
| Year | Tax Paid | Tax Assessment Tax Assessment Total Assessment is a certain percentage of the fair market value that is determined by local assessors to be the total taxable value of land and additions on the property. | Land | Improvement |
|---|---|---|---|---|
| 2024 | $2,530 | $80,400 | $17,688 | $62,712 |
| 2023 | $2,530 | $80,400 | $17,688 | $62,712 |
| 2022 | $2,225 | $80,400 | $17,600 | $62,800 |
| 2021 | $2,035 | $62,520 | $12,000 | $50,520 |
| 2020 | $1,893 | $57,080 | $12,000 | $45,080 |
| 2019 | $1,239 | $40,000 | $7,794 | $32,206 |
| 2018 | $1,245 | $40,000 | $7,794 | $32,206 |
| 2017 | $1,290 | $47,840 | $10,600 | $37,240 |
| 2016 | $1,100 | $34,080 | $8,040 | $26,040 |
| 2015 | $806 | $24,000 | $8,360 | $15,640 |
| 2014 | $806 | $24,000 | $8,360 | $15,640 |
| 2013 | -- | $32,680 | $8,440 | $24,240 |
Source: Public Records
Property History
| Date | Event | Price | List to Sale | Price per Sq Ft | Prior Sale |
|---|---|---|---|---|---|
| 05/21/2025 05/21/25 | For Sale | $220,000 | 0.0% | $67 / Sq Ft | |
| 06/02/2020 06/02/20 | Rented | $1,695 | 0.0% | -- | |
| 05/19/2020 05/19/20 | For Rent | $1,695 | 0.0% | -- | |
| 01/29/2020 01/29/20 | Sold | $156,000 | -10.8% | $47 / Sq Ft | View Prior Sale |
| 01/10/2020 01/10/20 | Pending | -- | -- | -- | |
| 01/08/2020 01/08/20 | For Sale | $174,900 | -- | $53 / Sq Ft |
Source: Georgia MLS
Purchase History
| Date | Type | Sale Price | Title Company |
|---|---|---|---|
| Quit Claim Deed | -- | None Listed On Document | |
| Warranty Deed | $156,000 | -- | |
| Foreclosure Deed | $57,046 | -- |
Source: Public Records
Mortgage History
| Date | Status | Loan Amount | Loan Type |
|---|---|---|---|
| Open | $312,524,000 | New Conventional |
Source: Public Records
Source: Georgia MLS
MLS Number: 10527430
APN: 5025-00-3-0-085
Nearby Homes
- 5050 Roxton Ln Unit 2
- 5281 Shallow Wood Ln
- 6290 Queensdale Dr
- 4895 Orchard Ct
- 5905 Sumter Dr
- 4809 Camelot Dr
- 6266 Dorsett Shoals Rd
- 5010 Lakemont Dr Unit Basement
- 6741 Mason Creek Rd
- 4880 Panola Ct
- 6863 Dorsett Shoals Rd
- 6362 Valhalla Dr Unit 2
- 6304 Shore Dr
- 5543 Dorsett Shoals Rd
- 5141 Oakdale Ct
- 5845 S Quail Dr
- 2825 Lillian Ln
- 2813 Lillian Ln
- 4141 Macduff Dr
- 7290 Hollyhock Dr
