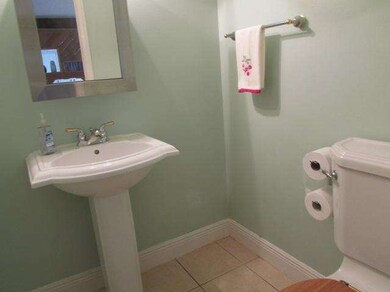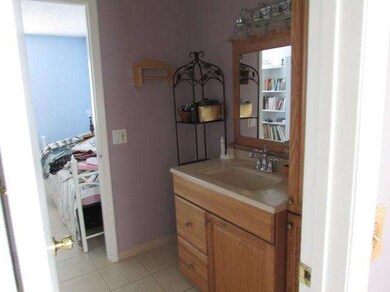
6236 SW 7th St Margate, FL 33068
Fair Gate NeighborhoodHighlights
- Vaulted Ceiling
- No HOA
- Bay Window
- Garden View
- Breakfast Area or Nook
- 2-minute walk to Shoster Nature Preserve
About This Home
As of July 2023THIS SPACIOUS, WELL-MAINTAINED TOWNHOUSE HAS 2 BEDROOMS AND 1 BATH UPSTAIRS AND 1/2 BATHS DOWN. LARGE KITCHEN IS UPGRADED BEAUTIFULLY WITH GRANITE AND STAINLESS STEEL APPLIANCES. SPACIOUS LIVING AND FAMILY DINING AREA IS ALL TILED. UPSTAIRS IS TILED WITH LOTS OF CLOSET STORAGE. OUTDOOR LIVING INCLUDES SCREENED PATIO AND LARGE BACKYARD. STORAGE SHED FOR EXTRA STORAGE. NO MONTHLY MAINTENANCE FEES OR APPROVAL.
Last Agent to Sell the Property
Jeanna Gutierrez
MMLS Assoc.-Inactive Member License #3085253 Listed on: 02/07/2013
Last Buyer's Agent
Sharon Dolinsky
The K Company Realty, LLC License #3176215
Townhouse Details
Home Type
- Townhome
Est. Annual Taxes
- $613
Year Built
- Built in 1972
Lot Details
- 4,689 Sq Ft Lot
- North Facing Home
- Fenced
Home Design
- Twin Home
- Concrete Block And Stucco Construction
Interior Spaces
- 1,198 Sq Ft Home
- Property has 2 Levels
- Furniture for Sale
- Vaulted Ceiling
- Ceiling Fan
- Blinds
- Bay Window
- Garden Views
Kitchen
- Breakfast Area or Nook
- Electric Range
- Microwave
- Ice Maker
- Dishwasher
- Disposal
Flooring
- Carpet
- Tile
Bedrooms and Bathrooms
- 2 Bedrooms
- Primary Bedroom Upstairs
- Walk-In Closet
- Bathtub and Shower Combination in Primary Bathroom
Laundry
- Dryer
- Washer
Parking
- On-Street Parking
- Open Parking
Schools
- Atlantic West Elementary School
- Margate Middle School
- Coconut Crk High School
Additional Features
- Courtyard
- Central Heating and Cooling System
Listing and Financial Details
- Assessor Parcel Number 494101170230
Community Details
Overview
- No Home Owners Association
- Kimberley Townhouses Condos
- Kimberley Townhouses Subdivision
Pet Policy
- Pets Allowed
Ownership History
Purchase Details
Home Financials for this Owner
Home Financials are based on the most recent Mortgage that was taken out on this home.Purchase Details
Home Financials for this Owner
Home Financials are based on the most recent Mortgage that was taken out on this home.Purchase Details
Purchase Details
Similar Home in the area
Home Values in the Area
Average Home Value in this Area
Purchase History
| Date | Type | Sale Price | Title Company |
|---|---|---|---|
| Warranty Deed | $299,000 | Quantum Title | |
| Warranty Deed | $78,500 | Attorney | |
| Interfamily Deed Transfer | -- | None Available | |
| Warranty Deed | $36,500 | -- |
Mortgage History
| Date | Status | Loan Amount | Loan Type |
|---|---|---|---|
| Open | $293,584 | FHA | |
| Previous Owner | $55,000 | Credit Line Revolving | |
| Previous Owner | $111,310 | VA | |
| Previous Owner | $113,630 | VA | |
| Previous Owner | $80,187 | VA | |
| Previous Owner | $65,500 | Unknown |
Property History
| Date | Event | Price | Change | Sq Ft Price |
|---|---|---|---|---|
| 07/31/2023 07/31/23 | Sold | $299,000 | 0.0% | $230 / Sq Ft |
| 07/06/2023 07/06/23 | Pending | -- | -- | -- |
| 07/04/2023 07/04/23 | For Sale | $299,000 | +280.9% | $230 / Sq Ft |
| 04/18/2013 04/18/13 | Sold | $78,500 | -7.6% | $66 / Sq Ft |
| 02/28/2013 02/28/13 | Pending | -- | -- | -- |
| 02/07/2013 02/07/13 | For Sale | $85,000 | -- | $71 / Sq Ft |
Tax History Compared to Growth
Tax History
| Year | Tax Paid | Tax Assessment Tax Assessment Total Assessment is a certain percentage of the fair market value that is determined by local assessors to be the total taxable value of land and additions on the property. | Land | Improvement |
|---|---|---|---|---|
| 2025 | $5,181 | $267,100 | $18,760 | $248,340 |
| 2024 | $1,908 | $267,100 | $18,760 | $248,340 |
| 2023 | $1,908 | $115,490 | $0 | $0 |
| 2022 | $1,806 | $112,130 | $0 | $0 |
| 2021 | $1,750 | $108,870 | $0 | $0 |
| 2020 | $1,716 | $107,370 | $0 | $0 |
| 2019 | $1,678 | $104,960 | $0 | $0 |
| 2018 | $2,321 | $96,100 | $14,070 | $82,030 |
| 2017 | $934 | $65,270 | $0 | $0 |
| 2016 | $867 | $63,930 | $0 | $0 |
| 2015 | $889 | $63,490 | $0 | $0 |
| 2014 | $896 | $62,990 | $0 | $0 |
| 2013 | -- | $50,120 | $14,070 | $36,050 |
Agents Affiliated with this Home
-

Seller's Agent in 2023
Beverly Shanahan
Keller Williams Realty Consultants
(954) 818-0572
2 in this area
137 Total Sales
-

Buyer's Agent in 2023
Andre Reid
First World Realty Group,LLC
(954) 607-9304
1 in this area
69 Total Sales
-
J
Seller's Agent in 2013
Jeanna Gutierrez
MMLS Assoc.-Inactive Member
-
S
Buyer's Agent in 2013
Sharon Dolinsky
The K Company Realty, LLC
Map
Source: MIAMI REALTORS® MLS
MLS Number: A1745203
APN: 49-41-01-17-0230
- 520 SW 62nd Ave
- 607 S State Road 7 Unit 1E
- 609 S State Road 7 Unit 2H
- 609 S State Road 7 Unit 1E
- 421 SW 64th Terrace
- 880 SW 64th Terrace
- 611 S State Road 7 Unit 2G
- 611 S State Road 7 Unit 2E
- 6541 SW 8th St
- 6540 SW 8th St
- 6211 SW 9th Place
- 6481 Kimberly Blvd
- 391 SW 65th Ave
- 6139 SW 3rd St
- 1309 N Santa Catalina Cir
- 1407 S Santa Catalina Cir
- 403 W Santa Catalina Cir
- 1406 S Santa Catalina Cir
- 411 Martin Rd
- 6335 Southgate Blvd






