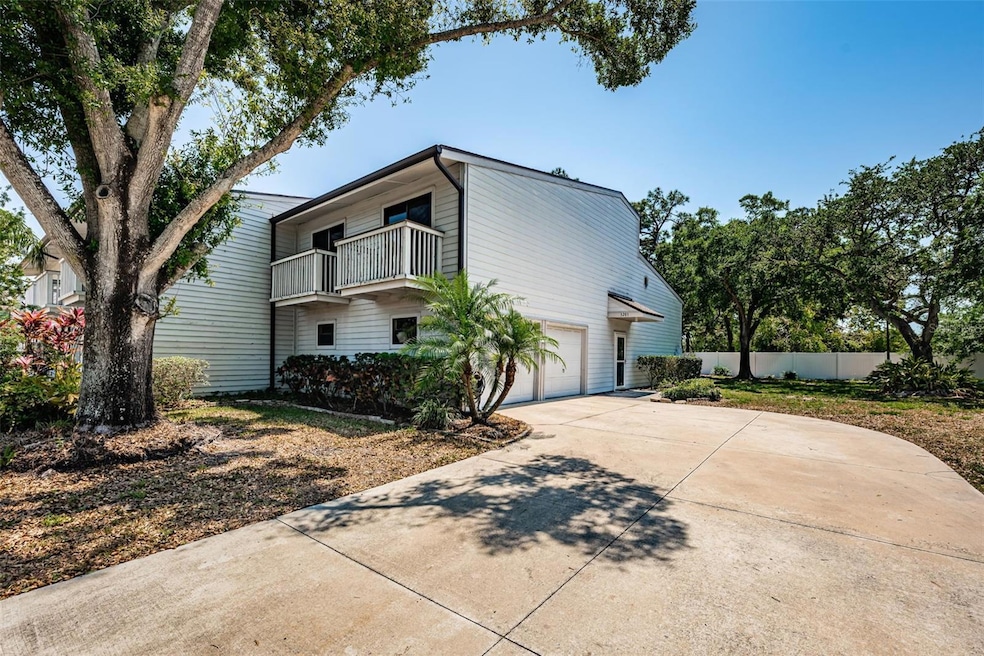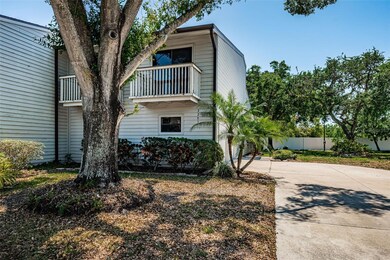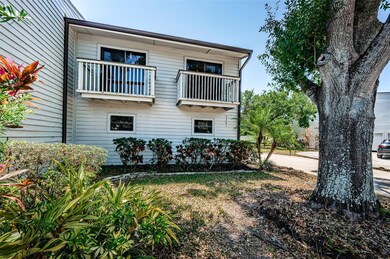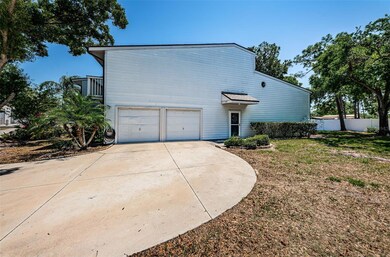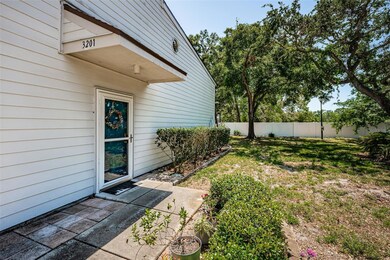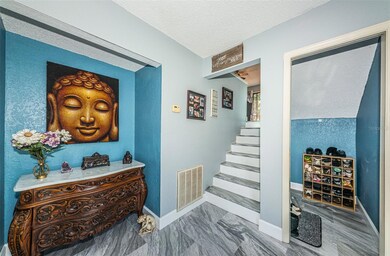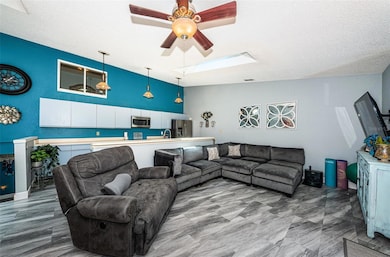
6238 92nd Place N Unit 3201 Pinellas Park, FL 33782
Estimated payment $2,622/month
Highlights
- Heated Spa
- Open Floorplan
- Cathedral Ceiling
- 2.92 Acre Lot
- Clubhouse
- Solid Surface Countertops
About This Home
Welcome to Lake Forest, one of the most highly desirable & sought-after all-aged condo communities in Pinellas Park. With townhouse style living, this lovely end-unit condo is ready for you to call home. Offering over 1600sf of comfortable living space with 3 bedrooms, 2 full bathrooms, indoor laundry/flex room, and a 2 car garage. The spacious open floor plan accompanied by soaring ceilings, skylights, and large glass sliding doors provides an abundance of natural light. The open concept kitchen boasts white solid wood cabinetry, stainless steel appliances and a breakfast bar. The living room, gracious in size, leads outdoors to the balcony. The spacious tri-level floor plan allows for separation and privacy between the bedrooms and common areas. The impressive Owner’s suite encompasses a sizable walk-in closet and en-suite bath with an abundance of storage. Nestled in the heart of Pinellas Farms (an equestrian and golf cart friendly community) Lake Forest is a neighborhood with an active community lifestyle. Whether it's day or night, you will see your neighbors out walking & biking with their families and pets or partaking in all the amenities the community has to offer. A community pool, heated spa, open air clubhouse, and dog run, just to name a few. Across the street you can enjoy a multitude of activities at the Forbes Community Recreation Center, catch a Little League baseball game at Helen Howarth Park, or hang out at the Paw Park and watch your fur babies play! Come take advantage of making new memories in this lovely home. The Condo Fee Includes: Cable, Internet, Water, Sewer, Trash, Building Insurance, Landscape/Grounds Maintenance, Pool Maintenance and On-Site Property Manager. Living is easy here at Lake Forest! WELCOME HOME!!
Listing Agent
CHARLES RUTENBERG REALTY INC Brokerage Phone: 866-580-6402 License #3301225 Listed on: 04/14/2025

Property Details
Home Type
- Condominium
Est. Annual Taxes
- $3,125
Year Built
- Built in 1988
HOA Fees
- $648 Monthly HOA Fees
Parking
- 2 Car Attached Garage
Home Design
- Slab Foundation
- Frame Construction
- Shingle Roof
Interior Spaces
- 1,620 Sq Ft Home
- 2-Story Property
- Open Floorplan
- Cathedral Ceiling
- Skylights
- Sliding Doors
- Family Room Off Kitchen
- Living Room
- Laundry Room
Kitchen
- Range
- Microwave
- Dishwasher
- Solid Surface Countertops
- Solid Wood Cabinet
- Disposal
Flooring
- Tile
- Luxury Vinyl Tile
Bedrooms and Bathrooms
- 3 Bedrooms
- Primary Bedroom Upstairs
- Walk-In Closet
- 2 Full Bathrooms
Pool
- Heated Spa
- Gunite Pool
Utilities
- Central Heating and Cooling System
- Underground Utilities
- Electric Water Heater
- High Speed Internet
- Cable TV Available
Additional Features
- Balcony
- North Facing Home
Listing and Financial Details
- Visit Down Payment Resource Website
- Assessor Parcel Number 20-30-16-47812-032-3201
Community Details
Overview
- Association fees include cable TV, common area taxes, pool, escrow reserves fund, insurance, internet, maintenance structure, ground maintenance, maintenance, management, sewer, trash, water
- $155 Other Monthly Fees
- Rhonda Zaboroski Association, Phone Number (727) 546-4764
- Visit Association Website
- Lake Forest Condo Subdivision
Amenities
- Clubhouse
Recreation
- Community Pool
- Dog Park
Pet Policy
- Pet Size Limit
- 2 Pets Allowed
- Dogs Allowed
- Breed Restrictions
- Extra large pets allowed
Map
Home Values in the Area
Average Home Value in this Area
Tax History
| Year | Tax Paid | Tax Assessment Tax Assessment Total Assessment is a certain percentage of the fair market value that is determined by local assessors to be the total taxable value of land and additions on the property. | Land | Improvement |
|---|---|---|---|---|
| 2024 | $3,057 | $191,857 | -- | -- |
| 2023 | $3,057 | $186,269 | $0 | $0 |
| 2022 | $2,960 | $180,844 | $0 | $0 |
| 2021 | $827 | $85,010 | $0 | $0 |
| 2020 | $905 | $83,836 | $0 | $0 |
| 2019 | $873 | $81,951 | $0 | $0 |
| 2018 | $710 | $80,423 | $0 | $0 |
| 2017 | $689 | $78,769 | $0 | $0 |
| 2016 | $668 | $77,149 | $0 | $0 |
| 2015 | $679 | $76,613 | $0 | $0 |
| 2014 | $669 | $76,005 | $0 | $0 |
Property History
| Date | Event | Price | Change | Sq Ft Price |
|---|---|---|---|---|
| 06/12/2025 06/12/25 | Price Changed | $313,000 | -1.6% | $193 / Sq Ft |
| 05/16/2025 05/16/25 | Price Changed | $318,000 | -2.2% | $196 / Sq Ft |
| 04/14/2025 04/14/25 | For Sale | $325,000 | -- | $201 / Sq Ft |
Purchase History
| Date | Type | Sale Price | Title Company |
|---|---|---|---|
| Warranty Deed | $225,000 | Luxe Title Services | |
| Warranty Deed | $117,500 | Coastline Title Pinellas Llc |
Mortgage History
| Date | Status | Loan Amount | Loan Type |
|---|---|---|---|
| Open | $6,995 | FHA | |
| Open | $25,000 | Credit Line Revolving | |
| Open | $220,924 | FHA | |
| Previous Owner | $25,590 | New Conventional |
Similar Homes in Pinellas Park, FL
Source: Stellar MLS
MLS Number: TB8374113
APN: 20-30-16-47812-032-3201
- 6210 92nd Place N Unit 3405
- 6304 92nd Place N Unit 2806
- 6236 93rd Terrace N Unit 3502
- 6262 93rd Terrace N Unit 3905
- 6262 93rd Terrace N Unit 3904
- 6206 92nd Place N Unit 3605
- 6343 92nd Place Unit 2103
- 6311 93rd Terrace N Unit 4403
- 6289 93rd Terrace N Unit 4302
- 6263 93rd Terrace Unit 4202
- 6361 92nd Place N Unit 1704
- 6388 93rd Terrace N Unit 4603
- 6420 92nd Place N Unit 1205
- 6462 92nd Place N Unit 806
- 8990 60th St N
- 6542 95th Place
- 6258 99th Cir N
- 5875 92nd Ave N
- 9936 62nd St N
- 9402 59th St N
- 6264 92nd Place N Unit 3104
- 9955 61st Way
- 6033 99th Ct N
- 8860 58th St
- 8860 58th St N
- 5770 93rd Ave N
- 6216 102nd Terrace N Unit ID1044688P
- 6011 82nd Terrace N
- 5645 91st Ave
- 5941 81st Place N
- 10356 57th Way N Unit ID1252678P
- 5460 98th Ave N
- 6716 81st Ave N
- 6875 80th Terrace N
- 7239 Bryce Point N
- 8500 Belcher Rd N
- 5209 100th Ave
- 8501 52nd St N
- 10800 Us Highway 19 N Unit 230
- 5111 96th Terrace N
