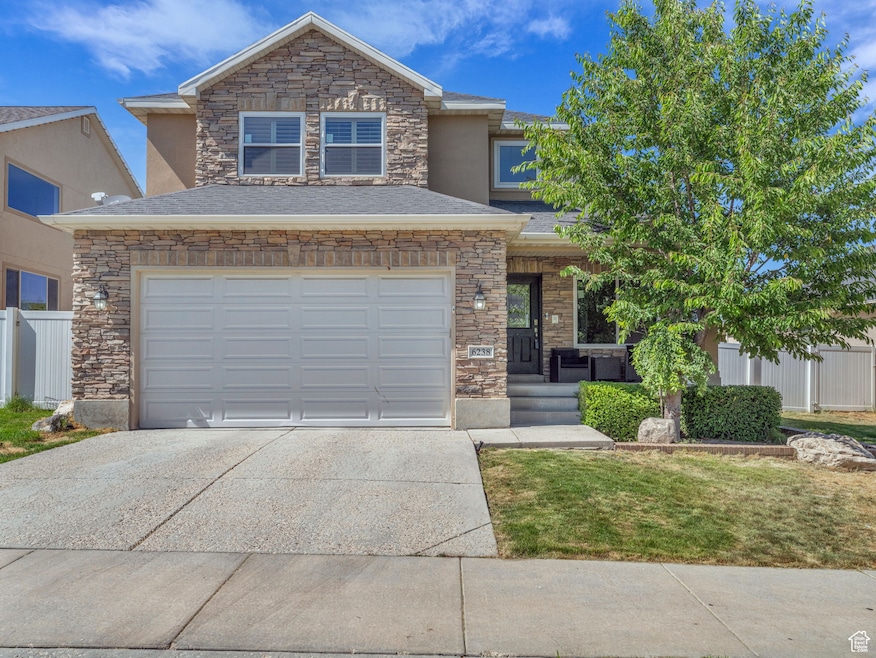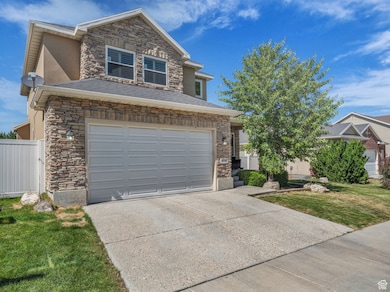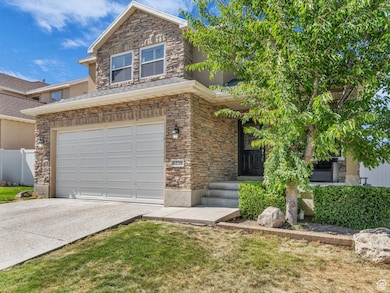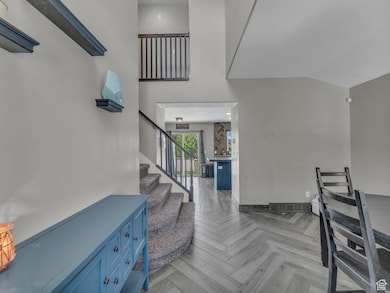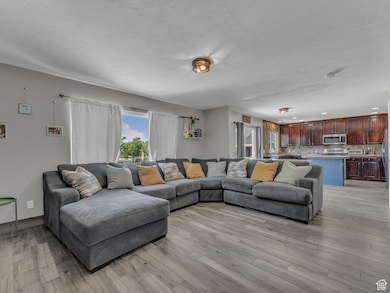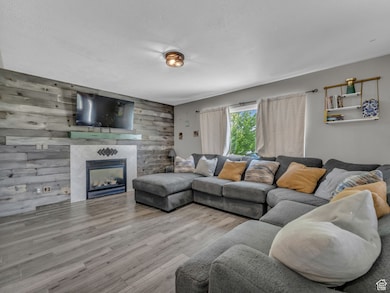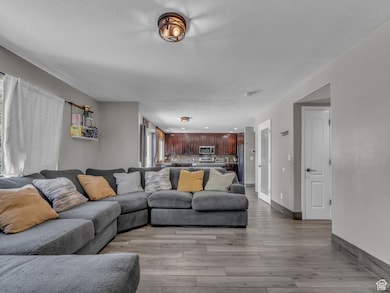
6238 W 8235 S West Jordan, UT 84081
Jordan Hills NeighborhoodEstimated payment $3,301/month
Highlights
- Updated Kitchen
- Vaulted Ceiling
- 1 Fireplace
- Mature Trees
- Wood Flooring
- 3-minute walk to Oaks East Park
About This Home
Stunning Home with Designer Finish work from the Custom Flooring on the Main Floor, to the Wainscoting and Trim details in the Bedrooms. Grand 2 Story Entrance. Herringbone Pattern Flooring that adds a Luxurious Touch to the Home. Freshly Painted and Modern Touches Flow Perfectly to the Open Kitchen with Dramatic Slate Stone Back Splash, Center Island and Built In Bar overlooking the Family Room with it's Inviting Fireplace and Feature Wall. Tranquil Master Bedroom with Walk in Closet and Spa like Master Bath with Separate Tub & Shower. 3 Additional Bedrooms all with Custom Trim and Paint Details. Fully Finished Basement with Solid Surface Flooring, Family Room and Recreation Room to spread out. Fully Fenced & Landscaped Yard with Large Stamped Concrete Patio, No Backyard Neighbors and Open Views. NEW Water Heater in 2024, NEW Furnace in 2022 and HVAC in 2023. Water Softener installed in 2021. Square footage figures are provided as a courtesy estimate only. Buyer is advised to obtain an independent measurement.
Listing Agent
Kendall Fujioka
RANLife Real Estate Inc License #13834243 Listed on: 06/12/2025
Home Details
Home Type
- Single Family
Est. Annual Taxes
- $3,004
Year Built
- Built in 2002
Lot Details
- 6,970 Sq Ft Lot
- Property is Fully Fenced
- Landscaped
- Sprinkler System
- Mature Trees
- Pine Trees
- Property is zoned Single-Family
Parking
- 2 Car Garage
- 4 Open Parking Spaces
Home Design
- Stone Siding
- Asphalt
- Stucco
Interior Spaces
- 2,619 Sq Ft Home
- 3-Story Property
- Vaulted Ceiling
- 1 Fireplace
- Plantation Shutters
- Blinds
- French Doors
- Sliding Doors
- Den
- Intercom
- Gas Dryer Hookup
Kitchen
- Updated Kitchen
- Gas Oven
- Gas Range
- Microwave
- Granite Countertops
- Disposal
Flooring
- Wood
- Carpet
- Tile
Bedrooms and Bathrooms
- 5 Bedrooms
- Walk-In Closet
- Bathtub With Separate Shower Stall
Basement
- Basement Fills Entire Space Under The House
- Natural lighting in basement
Outdoor Features
- Open Patio
- Porch
Schools
- Fox Hollow Elementary School
- Copper Hills High School
Utilities
- Central Heating and Cooling System
- Natural Gas Connected
Community Details
- No Home Owners Association
- Oaks@Jordan Hills Subdivision
Listing and Financial Details
- Exclusions: Dryer, Refrigerator, Washer
- Home warranty included in the sale of the property
- Assessor Parcel Number 20-35-301-007
Map
Home Values in the Area
Average Home Value in this Area
Tax History
| Year | Tax Paid | Tax Assessment Tax Assessment Total Assessment is a certain percentage of the fair market value that is determined by local assessors to be the total taxable value of land and additions on the property. | Land | Improvement |
|---|---|---|---|---|
| 2023 | $3,185 | $577,600 | $126,400 | $451,200 |
| 2022 | $3,271 | $583,600 | $123,900 | $459,700 |
| 2021 | $2,629 | $427,000 | $98,300 | $328,700 |
| 2020 | $2,518 | $383,800 | $98,300 | $285,500 |
| 2019 | $2,470 | $369,200 | $98,300 | $270,900 |
| 2018 | $2,313 | $342,900 | $95,400 | $247,500 |
| 2017 | $1,948 | $287,500 | $90,600 | $196,900 |
| 2016 | $1,877 | $260,300 | $90,600 | $169,700 |
| 2015 | $1,849 | $250,000 | $92,400 | $157,600 |
| 2014 | $1,766 | $235,000 | $88,000 | $147,000 |
Property History
| Date | Event | Price | Change | Sq Ft Price |
|---|---|---|---|---|
| 07/18/2025 07/18/25 | For Sale | $552,500 | 0.0% | $211 / Sq Ft |
| 07/10/2025 07/10/25 | Pending | -- | -- | -- |
| 06/12/2025 06/12/25 | For Sale | $552,500 | -- | $211 / Sq Ft |
Purchase History
| Date | Type | Sale Price | Title Company |
|---|---|---|---|
| Warranty Deed | -- | Gateway Title Ins Agcy Llc | |
| Warranty Deed | -- | Novation Title Ins Agcy | |
| Warranty Deed | -- | First American Title | |
| Corporate Deed | -- | First American Title |
Mortgage History
| Date | Status | Loan Amount | Loan Type |
|---|---|---|---|
| Open | $388,825 | New Conventional | |
| Closed | $387,420 | New Conventional | |
| Closed | $387,845 | FHA | |
| Previous Owner | $328,932 | FHA | |
| Previous Owner | $328,932 | FHA | |
| Previous Owner | $32,000 | Unknown | |
| Previous Owner | $233,724 | FHA | |
| Previous Owner | $9,543 | Stand Alone Second | |
| Previous Owner | $238,598 | FHA | |
| Previous Owner | $297,003 | FHA | |
| Previous Owner | $312,239 | FHA | |
| Previous Owner | $309,148 | FHA | |
| Previous Owner | $209,397 | VA |
Similar Homes in West Jordan, UT
Source: UtahRealEstate.com
MLS Number: 2091911
APN: 20-35-301-007-0000
- 8127 S Bear Lake Ct
- 7653 Oak Hallow Unit 321
- 8356 S Four Elm Cir Unit 1
- 6121 Indian Oak Dr
- 8282 S 6430 W
- 6372 Brush Fork Dr
- 6031 W Highlandbrook Dr
- 6466 W 8375 S
- 6009 W Highlandbrook Dr
- 8269 S 6555 W
- 5958 W 8100 S
- 5923 W 8170 S Unit U102
- 6343 W 7900 S
- 8497 S 6465 W
- 6576 Oak Bridge Dr
- 6992 W Terrain Rd S Unit 150
- 7624 S Clipper Hill Rd W
- 7628 S Clipper Hill Rd W Unit 303
- 7622 Iron Canyon Unit 343
- 5908 W Eric Mountain Ln Unit 101
- 8553 S 6430 W
- 8543 Poison Oak Dr
- 7898 S 6710 W
- 8088 S Uinta View Way
- 6951 W Otter Creek Dr Unit 3
- 6951 W Otter Creek Dr Unit 1
- 6951 W Otter Creek Dr Unit 2
- 5517 W Slate Canyon Dr
- 8474 S Delicate Arch Dr
- 7624 S Pastel Park
- 6667 Haven Maple Dr
- 7548 Mesa Maple Dr
- 7401 S Copper Rim Dr
- 6758 Haven Maple Dr
- 6758 W Haven Maple Dr
- 7357 S Copper Rim Dr
- 6447 W Wilshire Park Ave
- 8706 S Pebble Crest Way
- 6911 S Static Peak Dr
- 6868 Jackling Way
