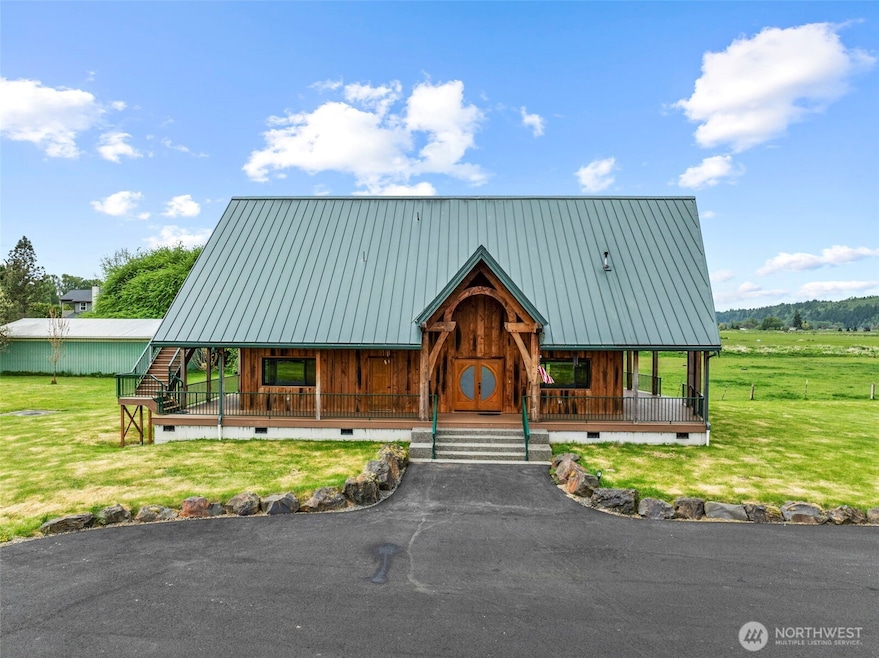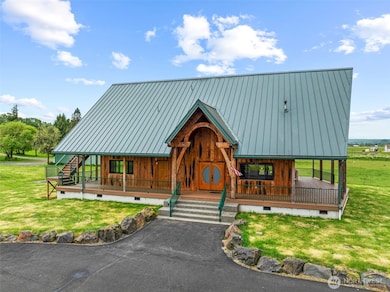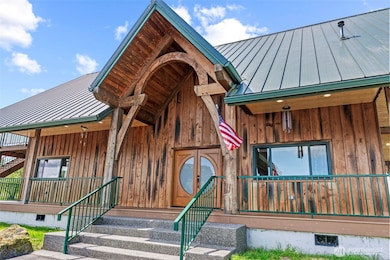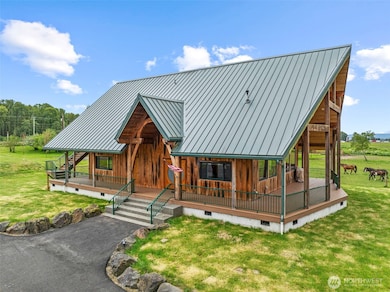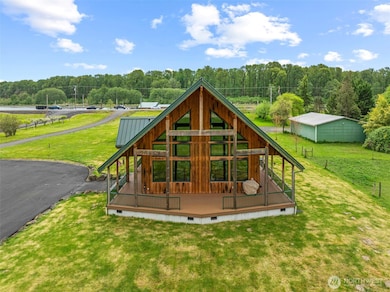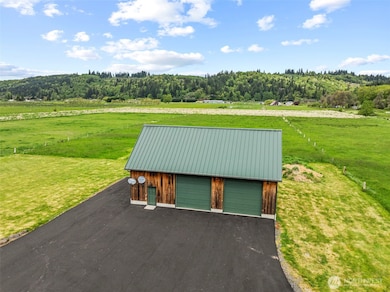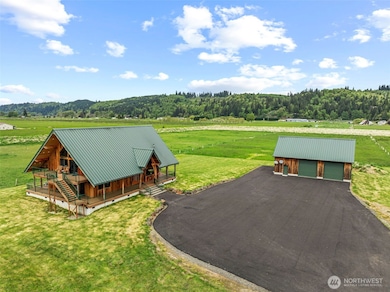6238 Willow Grove Rd Longview, WA 98632
Estimated payment $5,476/month
Highlights
- Horses Allowed On Property
- RV Access or Parking
- Territorial View
- Community Boat Launch
- Deck
- Vaulted Ceiling
About This Home
MAJOR PRICE SHIFT in the Grove! You'll find level, lush lawn, pristine pastures, your own crop circle plus this custom-built timber-framed home w/log siding, soaring ceilings, beautiful vistas all around, 48x30 shop, commercial septic system, near public boat launch & park, private yacht club & marina, not far to services & I-5 freeway/SR 432 access. Public water serves this gorgeous 3 BR, 2 bath home w/office boasting open concept kitchen & amazing great room, pellet stove, wood trim, Emerson windows & sliders, custom built 9' entry doors, expansive covered deck, massive ensuite w/private balcony. Opportunity is now to schedule a tour of this 2,432 square foot home & shop w/spacious paved parking, driveway & approach - Willow Grove awaits!
Source: Northwest Multiple Listing Service (NWMLS)
MLS#: 2374113
Home Details
Home Type
- Single Family
Est. Annual Taxes
- $8,693
Year Built
- Built in 2017
Lot Details
- 5.01 Acre Lot
- Street terminates at a dead end
- South Facing Home
- Level Lot
- Garden
- Property is in good condition
Parking
- 2 Car Detached Garage
- Driveway
- Off-Street Parking
- RV Access or Parking
Property Views
- Territorial
- Limited
Home Design
- Poured Concrete
- Metal Roof
- Log Siding
Interior Spaces
- 2,431 Sq Ft Home
- 1.5-Story Property
- Vaulted Ceiling
- Ceiling Fan
- 1 Fireplace
- Dining Room
- Loft
- Storm Windows
Kitchen
- Walk-In Pantry
- Stove
- Dishwasher
Flooring
- Wood
- Carpet
- Ceramic Tile
Bedrooms and Bathrooms
- Walk-In Closet
- Bathroom on Main Level
Laundry
- Dryer
- Washer
Outdoor Features
- Deck
- Outbuilding
Schools
- Mint Vly Elementary School
- Mt Solo Mid Middle School
- Mark Morris High School
Utilities
- Forced Air Heating and Cooling System
- Pellet Stove burns compressed wood to generate heat
- Heat Pump System
- Water Heater
- Septic Tank
- High Speed Internet
Additional Features
- Pasture
- Horses Allowed On Property
Listing and Financial Details
- Assessor Parcel Number WL1615008
Community Details
Overview
- No Home Owners Association
- Willow Grove Subdivision
Recreation
- Community Boat Launch
- Community Playground
- Park
Map
Home Values in the Area
Average Home Value in this Area
Tax History
| Year | Tax Paid | Tax Assessment Tax Assessment Total Assessment is a certain percentage of the fair market value that is determined by local assessors to be the total taxable value of land and additions on the property. | Land | Improvement |
|---|---|---|---|---|
| 2024 | $8,693 | $643,030 | $103,530 | $539,500 |
| 2023 | $7,769 | $599,130 | $103,530 | $495,600 |
| 2022 | $6,121 | $591,520 | $90,820 | $500,700 |
| 2021 | $6,520 | $411,700 | $81,090 | $330,610 |
| 2020 | $6,111 | $405,830 | $72,400 | $333,430 |
| 2019 | $5,399 | $405,815 | $72,400 | $333,415 |
| 2018 | $3,572 | $340,560 | $75,420 | $265,140 |
| 2017 | $1,233 | $196,860 | $71,830 | $125,030 |
| 2016 | $1,184 | $69,070 | $69,070 | $0 |
| 2015 | $1,202 | $69,070 | $69,070 | $0 |
| 2013 | -- | $66,410 | $66,410 | $0 |
Property History
| Date | Event | Price | List to Sale | Price per Sq Ft |
|---|---|---|---|---|
| 10/28/2025 10/28/25 | Price Changed | $899,900 | -5.3% | $370 / Sq Ft |
| 07/27/2025 07/27/25 | Price Changed | $950,000 | -5.0% | $391 / Sq Ft |
| 06/02/2025 06/02/25 | Price Changed | $999,900 | -9.1% | $411 / Sq Ft |
| 05/23/2025 05/23/25 | Price Changed | $1,100,000 | -8.3% | $452 / Sq Ft |
| 05/13/2025 05/13/25 | For Sale | $1,200,000 | -- | $494 / Sq Ft |
Purchase History
| Date | Type | Sale Price | Title Company |
|---|---|---|---|
| Quit Claim Deed | -- | Cowlitz County Title | |
| Interfamily Deed Transfer | -- | Cowlitz County Title |
Mortgage History
| Date | Status | Loan Amount | Loan Type |
|---|---|---|---|
| Open | $431,500 | New Conventional | |
| Closed | $431,500 | New Conventional |
Source: Northwest Multiple Listing Service (NWMLS)
MLS Number: 2374113
APN: W-L1615008
- 7002 Ocean Beach Hwy
- 0 Barlow Point Rd Unit 11556216
- 130 Stella Ln
- 549 Diebert Rd
- 151 Barlow Point Rd
- 1 Coal Creek Rd
- 703 Pintail Ln
- 0 Bergly Ln
- 00 Bergly Ln
- 2092 Plan at Mt Solo - MT Solo Place
- 2025 Plan at Mt Solo - MT Solo Place
- 2265 Plan at Mt Solo - MT Solo Place
- 1648 Plan at Mt Solo - MT Solo Place
- 1497 Plan at Mt Solo - MT Solo Place
- 1081 Plan at Mt Solo - MT Solo Place
- 1801 Plan at Mt Solo - MT Solo Place
- 593 Coal Creek Rd
- 1842 Island Dr
- 2031 Henderson Way
- 233 Concord Place
