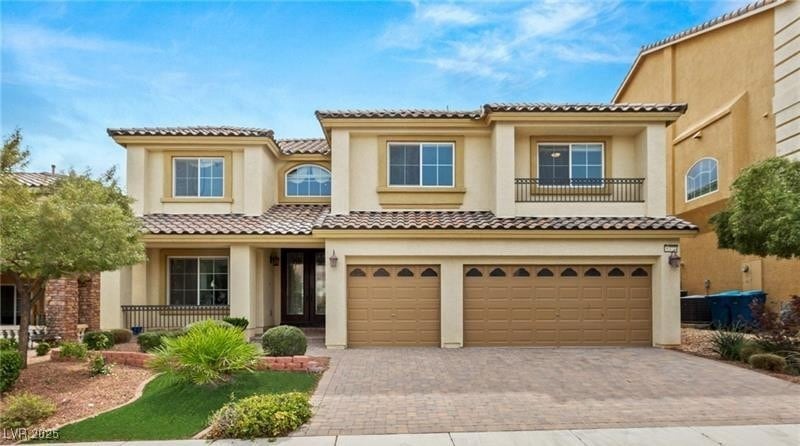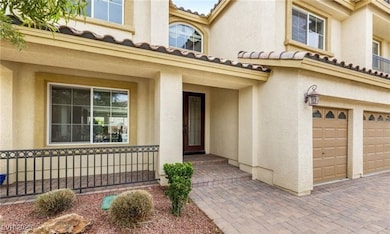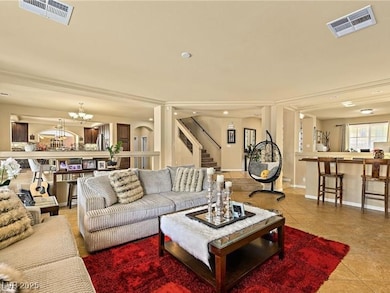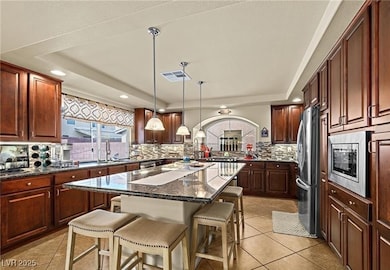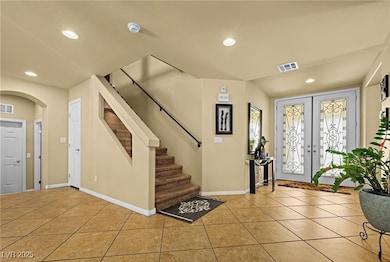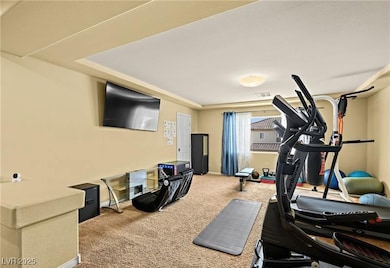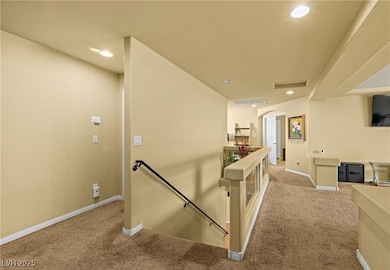6239 Mustang Spring Ave Las Vegas, NV 89139
Coronado Ranch NeighborhoodHighlights
- Great Room
- Solar owned by a third party
- Security System Owned
- Electric Vehicle Charging Station
- Two cooling system units
- Laundry Room
About This Home
RENT PRICE INCLUDES TRASH, SEWER AND SOLAR. SAVE MONEY ON ELECTRICITY BILLS. Spacious 4BD/3BA home in Coronado Ranch! Open floor plan with large great room, fireplace, dining area, dry bar, and den. Kitchen features granite counters, large island, and ample cabinet space. Upstairs includes loft, study area, and all bedrooms with walk-in closets. Backyard offers brick paver patio, artificial turf, basketball half-court, and fruit-bearing trees. Three-car garage with EV charging, solar panels, and security system with cameras. Convenient Southwest location near shopping, dining, and freeway access. Contact listing agent to show details.
Listing Agent
BHHS Nevada Properties Brokerage Phone: (702) 271-8866 License #S.0172954 Listed on: 10/28/2025

Home Details
Home Type
- Single Family
Est. Annual Taxes
- $4,910
Year Built
- Built in 2013
Lot Details
- 6,098 Sq Ft Lot
- East Facing Home
- Back Yard Fenced
- Block Wall Fence
Parking
- 2 Car Garage
Home Design
- Tile Roof
- Stone Siding
- Stucco
Interior Spaces
- 3,419 Sq Ft Home
- 2-Story Property
- Ceiling Fan
- Electric Fireplace
- Blinds
- Drapes & Rods
- Great Room
- Living Room with Fireplace
- Security System Owned
Kitchen
- Convection Oven
- Gas Oven
- Gas Range
- Microwave
- Dishwasher
- ENERGY STAR Qualified Appliances
- Disposal
Flooring
- Carpet
- Linoleum
- Tile
- Vinyl
Bedrooms and Bathrooms
- 4 Bedrooms
Laundry
- Laundry Room
- Laundry on main level
- Washer and Dryer
Eco-Friendly Details
- Energy-Efficient HVAC
- Solar owned by a third party
Schools
- Fine Elementary School
- Canarelli Lawrence & Heidi Middle School
- Sierra Vista High School
Utilities
- Two cooling system units
- ENERGY STAR Qualified Air Conditioning
- Zoned Heating and Cooling System
- High Efficiency Heating System
- Heating System Uses Gas
- Programmable Thermostat
- Tankless Water Heater
- Water Purifier
- Water Softener is Owned
- Cable TV Not Available
Listing and Financial Details
- Security Deposit $5,175
- Property Available on 10/28/25
- Tenant pays for cable TV, electricity, gas, grounds care, key deposit, security, water
Community Details
Overview
- Property has a Home Owners Association
- Coronado Ranch 4 Pro Association, Phone Number (702) 932-6724
- Woodbridge 2 At Pinnacle Peaks Subdivision
- The community has rules related to covenants, conditions, and restrictions
- Electric Vehicle Charging Station
Pet Policy
- Pets Allowed
- Pet Deposit $500
Map
Source: Las Vegas REALTORS®
MLS Number: 2730742
APN: 176-14-514-197
- 6275 Mount Palomar Ave
- 6250 Sierra Knolls Ct
- 8151 Misty Sage St
- 6279 Sierra Knolls Ct
- 8231 Annual Ridge St
- 8312 Langhorne Creek St
- 8345 Hunter Brook St
- 8121 Russell Creek Ct
- 6314 Sharp Rock Ct
- 8075 Coronado Coast St
- 6005 Crown Palms Ave
- 6454 Mount Palomar Ave
- 7999 Hilltop Windmill St
- 6453 Mount Eden Ave
- 6313 Stag Hollow Ct
- 6484 Mount Eden Ave
- 6252 Glimmering Light Ave
- 6142 Windmill Island Ave
- 6197 Glimmering Light Ave
- 6251 Tuckaway Cove Ave
- 6246 Arbor Valley Ave
- 8364 Langhorne Creek St
- 6348 Brave Voyager Ct
- 8094 Noble Ridge St
- 6265 Winston Falls Ave
- 6334 White Heron Ct
- 8494 Langhorne Creek St
- 7948 Coronado Island St
- 6005 Secret Island Dr
- 8173 Crimson Creek Ct
- 8125 Crimson Creek Ct
- 8233 Amphora St
- 8228 Sorrel St
- 8174 Amphora St
- 8292 Amphora St
- 8079 Duneville St
- 6071 Carlisle Crest Ln
- 7983 Cook Islands Ct Unit 2
- 7777 S Jones Blvd
- 5998 Banbury Heights Way
