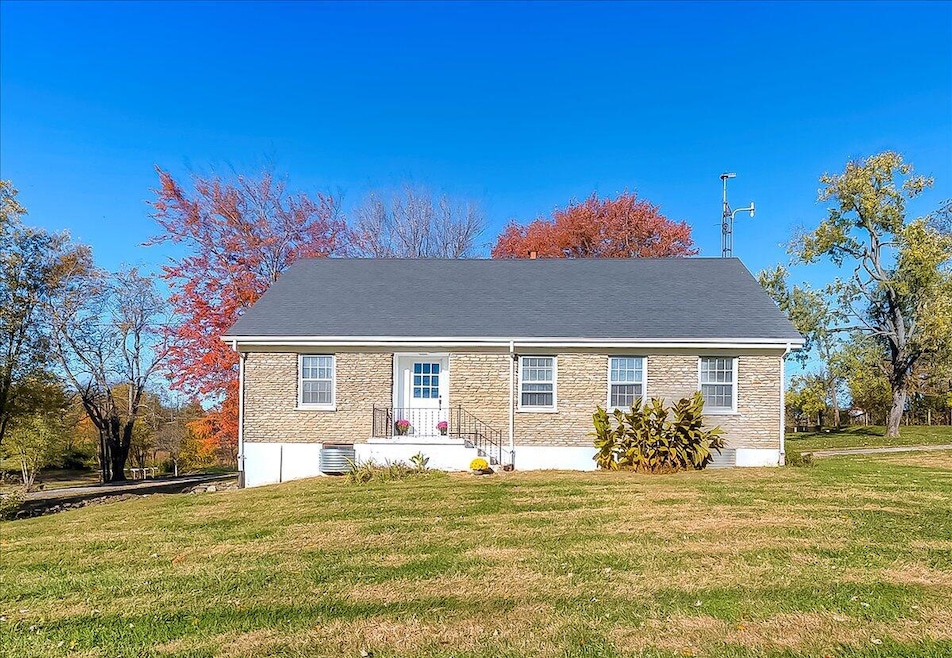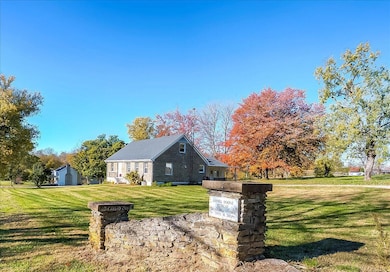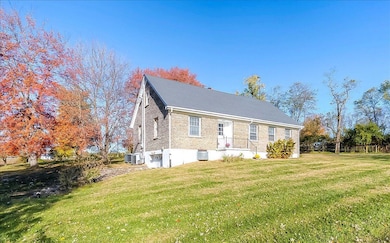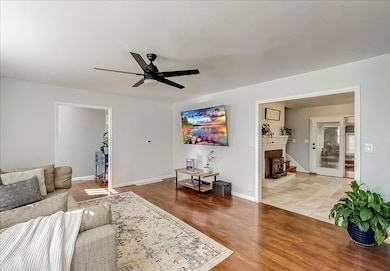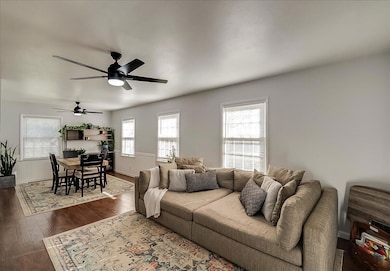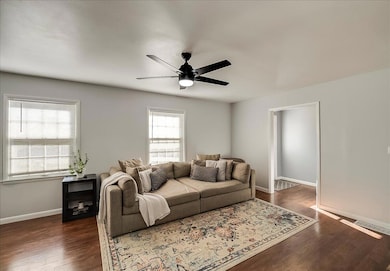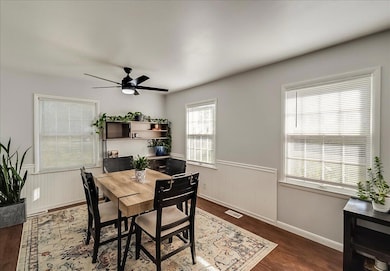6239 Old Boonesboro Rd Winchester, KY 40391
Estimated payment $2,378/month
Highlights
- Cape Cod Architecture
- Wooded Lot
- Main Floor Bedroom
- Fireplace in Kitchen
- Wood Flooring
- Bonus Room
About This Home
Welcome Home! Country, Serene, Peaceful, and Beautiful. Need we say more? This adorable cape cod home is your opportunity to own a little piece of heaven on earth in Clark County. Situated on 1.9 acres, this 4-bedroom, 2 full bathroom home boasts over 2600 sq.ft. of space and sits on an unfinished basement with a one car attached garage. Nestled in an excellent location close to the interstate and the Winchester bypass, this home has a spacious and versatile floorplan and lots of character. Enter to find a cozy foyer that welcomes you into a wide-open living room and dining room space with tons of windows and natural light. The large eat-in kitchen sits in the heart of the home and has stainless steel appliances, ample cabinetry, a walk-in pantry and a fireplace. As you pass through the kitchen, you'll enter an expansive bonus room with charming brick details throughout. The bonus room is full of potential and perfect for entertaining. Two generously sized bedrooms, a full bathroom with recent updates, and a laundry room round out the first floor. Tucked away upstairs, you'll discover a huge primary bedroom with a walk-in closet and ample storage options. You'll also find a second recently updated full bathroom and a roomy 4th bedroom. Enjoy the serenity that comes from sitting outside under your covered patio and listening to chirping birds. Watch beautiful sunrises and sunsets while drinking your morning coffee or evening night cap. Gaze into the skies and see the moon and stars and take moments to enjoy the views. Mature trees, peaceful countryside living, open space and the perfect blend of privacy and rural charm are waiting for you! Priced to sell. Won't last long. Schedule your showing today!
Home Details
Home Type
- Single Family
Est. Annual Taxes
- $3,299
Year Built
- Built in 1960
Lot Details
- 1.9 Acre Lot
- Fenced
- Wooded Lot
- Many Trees
Parking
- 1 Car Attached Garage
- Basement Garage
- Driveway
Home Design
- Cape Cod Architecture
- Block Foundation
- Vinyl Siding
- Stone
Interior Spaces
- 2,659 Sq Ft Home
- 2-Story Property
- Ceiling Fan
- Blinds
- Window Screens
- Entrance Foyer
- Living Room
- Bonus Room
- First Floor Utility Room
- Utility Room
Kitchen
- Eat-In Kitchen
- Walk-In Pantry
- Oven or Range
- Dishwasher
- Fireplace in Kitchen
Flooring
- Wood
- Laminate
- Tile
Bedrooms and Bathrooms
- 4 Bedrooms
- Main Floor Bedroom
- Primary bedroom located on second floor
- Walk-In Closet
- Bathroom on Main Level
- 2 Full Bathrooms
Laundry
- Laundry Room
- Laundry on main level
Attic
- Attic Access Panel
- Walk-In Attic
Unfinished Basement
- Interior Basement Entry
- Sump Pump
Outdoor Features
- Covered Patio or Porch
Schools
- Shearer Elementary School
- Robert Campbell Middle School
- Grc High School
Utilities
- Cooling Available
- Air Source Heat Pump
- Septic Tank
Community Details
- No Home Owners Association
- Rural Subdivision
Listing and Financial Details
- Assessor Parcel Number 036-0000-023-00
Map
Home Values in the Area
Average Home Value in this Area
Tax History
| Year | Tax Paid | Tax Assessment Tax Assessment Total Assessment is a certain percentage of the fair market value that is determined by local assessors to be the total taxable value of land and additions on the property. | Land | Improvement |
|---|---|---|---|---|
| 2024 | $3,299 | $329,900 | $60,000 | $269,900 |
| 2023 | $3,230 | $329,900 | $0 | $0 |
| 2022 | $3,250 | $329,900 | $0 | $0 |
| 2021 | $1,403 | $183,300 | $0 | $0 |
| 2020 | $1,220 | $163,300 | $0 | $0 |
| 2019 | $1,227 | $163,300 | $0 | $0 |
| 2018 | $1,596 | $163,300 | $0 | $0 |
| 2017 | $1,602 | $163,300 | $0 | $0 |
| 2016 | $1,569 | $163,300 | $0 | $0 |
| 2015 | $1,569 | $163,300 | $0 | $0 |
| 2013 | $1,496 | $163,300 | $0 | $0 |
Property History
| Date | Event | Price | List to Sale | Price per Sq Ft | Prior Sale |
|---|---|---|---|---|---|
| 11/07/2025 11/07/25 | For Sale | $399,000 | +20.9% | $150 / Sq Ft | |
| 09/20/2021 09/20/21 | Sold | $329,900 | -2.9% | $134 / Sq Ft | View Prior Sale |
| 08/08/2021 08/08/21 | Pending | -- | -- | -- | |
| 06/22/2021 06/22/21 | For Sale | $339,900 | -- | $138 / Sq Ft |
Purchase History
| Date | Type | Sale Price | Title Company |
|---|---|---|---|
| Deed | $329,900 | Bluegrass Land Title | |
| Deed | $120,000 | -- |
Mortgage History
| Date | Status | Loan Amount | Loan Type |
|---|---|---|---|
| Open | $313,405 | Construction |
Source: ImagineMLS (Bluegrass REALTORS®)
MLS Number: 25505595
APN: 036-0000-02300
- 1015 Old Stone Church Rd
- 6699 Boonesboro Rd
- 7300 Old Boonesboro Rd
- 750 Providence Ln
- 345 Providence Ln
- 4732 Old Boonesboro Rd
- 174 Hidden Grove Ln
- 1508 Ford Hampton Rd
- 700 Nick Ln
- 1940 Athens Boonesboro Rd
- 1731 Ford Hampton Rd
- 5039 Combs Ferry Rd
- 1559 Amster Grove Rd
- 4728 Combs Ferry Rd
- 213 Honeysuckle Ln
- 130 Hibiscus Ln
- 4590 Four Mile Rd
- 4700 Four Mile Rd
- 1030 Craig Crossing Rd
- 213 Orchid Ct
- 22 White Cir
- 900 Westwood Dr
- 510 College St
- 235 College St
- 260 Oxford Dr
- 127 W Hickman St Unit 5
- 7 N Main St
- 300 C G Stephenson Dr
- 27 E Washington St
- 156 Cook Ave
- 100 Foxborough Way
- 4176 Todds Rd
- 1106 Oatlands Park
- 1020 Bryce Point
- 840 Hays Blvd
- 4464 Stuart Hall Blvd
- 991 Charlie Norris Rd Unit Charlie Norris
- 3621 Polo Club Blvd
- 1096 Brick House Ln
- 3320 Blackford Pkwy
