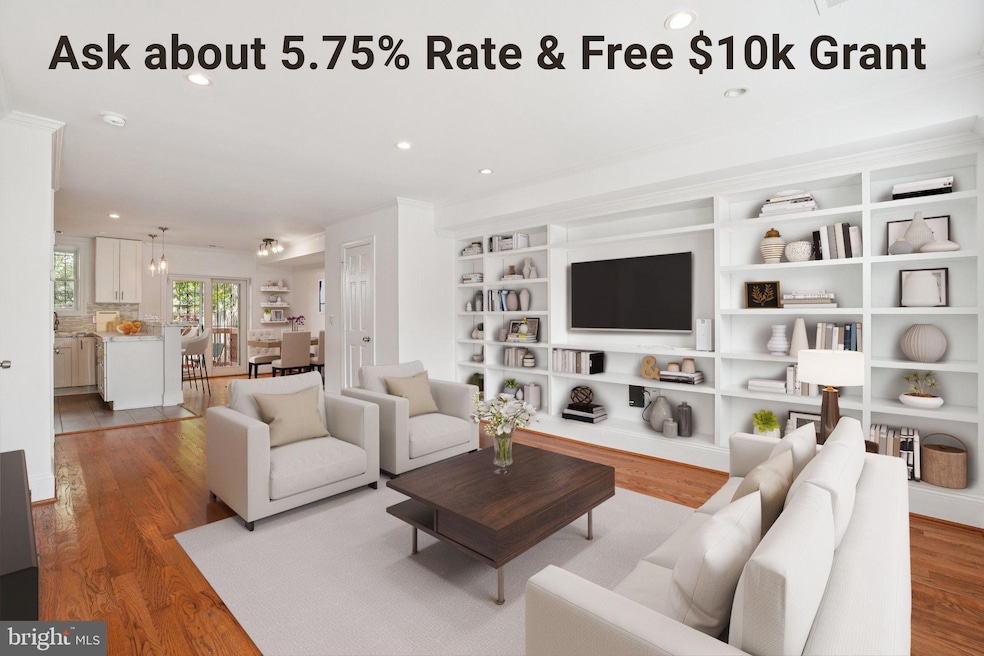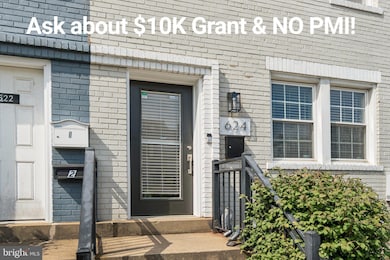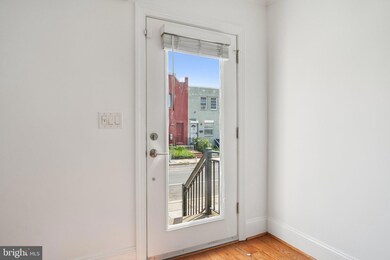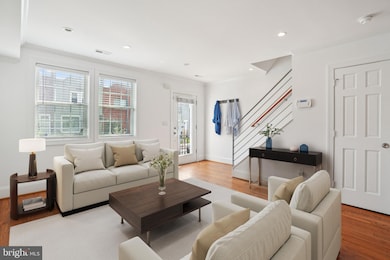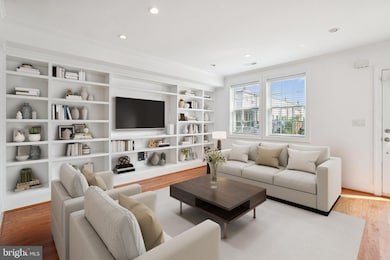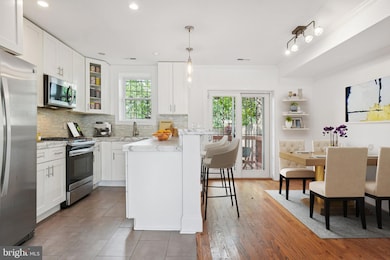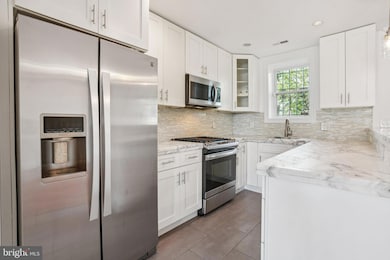624 19th St NE Washington, DC 20002
Kingman Park NeighborhoodEstimated payment $4,171/month
Highlights
- Federal Architecture
- Wood Flooring
- Bar
- Deck
- No HOA
- 2-minute walk to Rosedale Recreation Center
About This Home
OPEN HOUSE Sun 11/9 from 12-2pm! Beautifully maintained Capitol Hill charmer located on a friendly block! Original renovation by locally renowned Dilan Homes. Lives SO MUCH BIGGER than the Sq Ft listed. As you arrive, you're greeted by an adorable front porch and small flower garden. Step inside to find a spacious living area anchored by newly installed custom bookshelves — the perfect blend of style and functionality — and a wide open floor plan. Enjoy pristine hardwood flooring and an updated kitchen with all stainless steel appliances. Natural lighting from the sliding glass door, kitchen, and living room windows gives this main level that cozy touch. Head upstairs and find TWO full baths and high ceilings throughout the upper level! The large main bedroom offers plenty of room for a king-size bed and sitting area, plus a fully remodeled closet with added space and gorgeous barn doors. REAL second and third bedrooms offer plenty of flexibility. Walk out back and find a beautiful fenced-in patio and deck — the perfect space for hosting, gardening, and relaxing. You are surrounded by parks, shops, and restaurants. Just a 10-minute walk to METRO, and close to Lincoln Park, H Street, Eastern Market, Union Market — the list goes on. Welcome home!
Listing Agent
(202) 999-2122 alan@alancharginhomes.com Keller Williams Capital Properties License #5003971 Listed on: 09/25/2025

Townhouse Details
Home Type
- Townhome
Est. Annual Taxes
- $6,057
Year Built
- Built in 1942
Lot Details
- 1,062 Sq Ft Lot
Parking
- Off-Street Parking
Home Design
- Federal Architecture
- Brick Exterior Construction
Interior Spaces
- 1,188 Sq Ft Home
- Property has 2 Levels
- Bar
- Recessed Lighting
- Window Treatments
- Dining Area
- Wood Flooring
Bedrooms and Bathrooms
- 3 Bedrooms
Outdoor Features
- Deck
- Brick Porch or Patio
Schools
- Eastern Senior High School
Utilities
- Forced Air Heating and Cooling System
- Electric Water Heater
Listing and Financial Details
- Tax Lot 70
- Assessor Parcel Number 4530//0070
Community Details
Overview
- No Home Owners Association
- Capitol Hill Subdivision
Pet Policy
- Pets allowed on a case-by-case basis
Map
Home Values in the Area
Average Home Value in this Area
Tax History
| Year | Tax Paid | Tax Assessment Tax Assessment Total Assessment is a certain percentage of the fair market value that is determined by local assessors to be the total taxable value of land and additions on the property. | Land | Improvement |
|---|---|---|---|---|
| 2025 | $6,043 | $710,990 | $402,610 | $308,380 |
| 2024 | $6,057 | $712,530 | $400,610 | $311,920 |
| 2023 | $6,004 | $706,380 | $389,720 | $316,660 |
| 2022 | $5,564 | $654,570 | $360,470 | $294,100 |
| 2021 | $4,663 | $624,970 | $349,250 | $275,720 |
| 2020 | $4,399 | $593,240 | $331,200 | $262,040 |
| 2019 | $4,238 | $573,410 | $314,560 | $258,850 |
| 2018 | $4,177 | $564,720 | $0 | $0 |
| 2017 | $4,043 | $548,050 | $0 | $0 |
| 2016 | $3,403 | $500,580 | $0 | $0 |
| 2015 | $3,096 | $450,820 | $0 | $0 |
| 2014 | $2,211 | $402,510 | $0 | $0 |
Property History
| Date | Event | Price | List to Sale | Price per Sq Ft | Prior Sale |
|---|---|---|---|---|---|
| 11/07/2025 11/07/25 | Price Changed | $699,000 | -0.1% | $588 / Sq Ft | |
| 09/25/2025 09/25/25 | For Sale | $699,900 | 0.0% | $589 / Sq Ft | |
| 08/01/2024 08/01/24 | Rented | $3,390 | 0.0% | -- | |
| 07/24/2024 07/24/24 | Price Changed | $3,390 | -0.1% | $3 / Sq Ft | |
| 07/01/2024 07/01/24 | Price Changed | $3,395 | -5.6% | $3 / Sq Ft | |
| 05/30/2024 05/30/24 | For Rent | $3,595 | 0.0% | -- | |
| 07/12/2021 07/12/21 | Sold | $730,000 | 0.0% | $614 / Sq Ft | View Prior Sale |
| 06/10/2021 06/10/21 | Pending | -- | -- | -- | |
| 06/09/2021 06/09/21 | Off Market | $730,000 | -- | -- | |
| 06/03/2021 06/03/21 | For Sale | $699,900 | +24.4% | $589 / Sq Ft | |
| 06/24/2016 06/24/16 | Sold | $562,750 | +6.4% | $474 / Sq Ft | View Prior Sale |
| 05/17/2016 05/17/16 | Pending | -- | -- | -- | |
| 05/12/2016 05/12/16 | For Sale | $529,000 | +20.2% | $445 / Sq Ft | |
| 08/09/2013 08/09/13 | Sold | $440,000 | -2.0% | $370 / Sq Ft | View Prior Sale |
| 06/10/2013 06/10/13 | Pending | -- | -- | -- | |
| 06/01/2013 06/01/13 | For Sale | $449,000 | +199.3% | $378 / Sq Ft | |
| 03/12/2013 03/12/13 | Sold | $150,000 | -52.4% | $126 / Sq Ft | View Prior Sale |
| 03/04/2013 03/04/13 | Pending | -- | -- | -- | |
| 10/04/2012 10/04/12 | For Sale | $314,900 | -- | $265 / Sq Ft |
Purchase History
| Date | Type | Sale Price | Title Company |
|---|---|---|---|
| Special Warranty Deed | $730,000 | Classic Settlements Inc | |
| Interfamily Deed Transfer | -- | None Available | |
| Special Warranty Deed | $562,750 | Kvs Title Llc | |
| Warranty Deed | $150,000 | -- |
Mortgage History
| Date | Status | Loan Amount | Loan Type |
|---|---|---|---|
| Open | $574,500 | New Conventional | |
| Previous Owner | $506,475 | New Conventional | |
| Previous Owner | $172,500 | New Conventional |
Source: Bright MLS
MLS Number: DCDC2220920
APN: 4530-0070
- 633 18th St NE
- 709 18th St NE
- 1901 Rosedale St NE
- 620 20th St NE
- 2004 E St NE
- 1731 Gales Place NE
- 438 19th St NE
- 432 19th St NE
- 430 19th St NE
- 1750 Benning Rd NE
- 1748 Benning Rd NE
- 1746 Benning Rd NE
- 429 20th St NE Unit 1
- 412 20th St NE
- 1671 Gales St NE Unit 1
- 777 18th St NE
- 621 21st St NE
- 1733 E St NE
- 414 21st St NE
- 1926 Bennett Place NE
- 620 20th St NE Unit B
- 620 20th St NE Unit A
- 1913 Rosedale St NE Unit 1
- 731 18th St NE Unit 2
- 740 19th St NE Unit 6
- 740 19th St NE Unit 2
- 2000 E St NE
- 1835 Benning Rd NE Unit 1
- 1915 Benning Rd NE Unit 3
- 1915 Benning Rd NE Unit 1
- 1915 Benning Rd NE Unit 9
- 1915 Benning Rd NE Unit 2
- 1915 Benning Rd NE Unit 6
- 2009 Benning Rd NE Unit 2009 Benning Rd NE #2
- 1702 Gales St NE Unit 3
- 2013 Benning Rd NE Unit 3
- 2021 E St NE Unit 4
- 2021 E St NE Unit 2
- 750 19th St NE Unit 3
- 1733 F St NE
