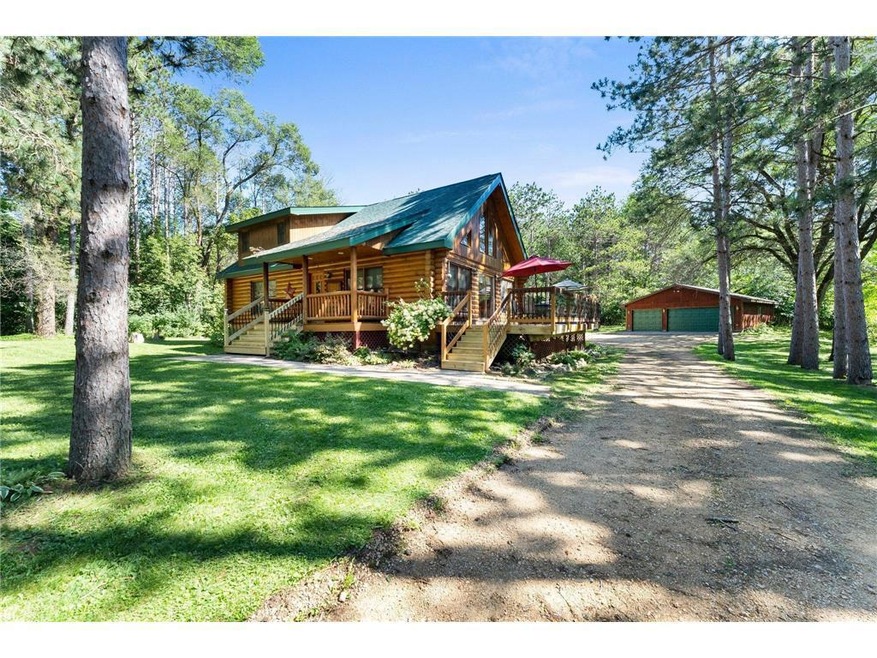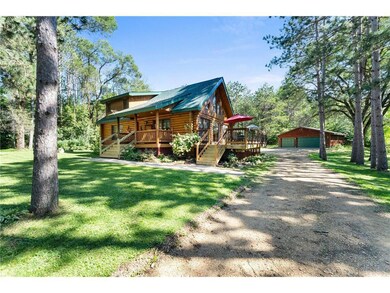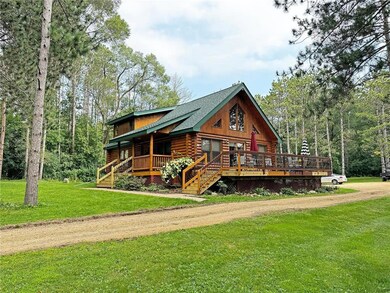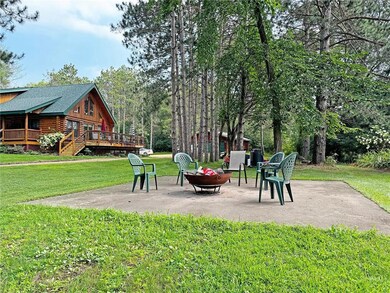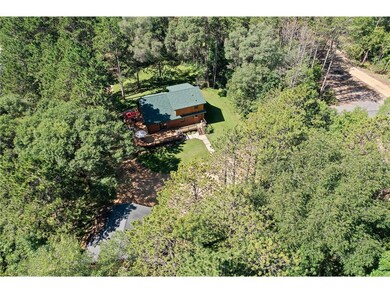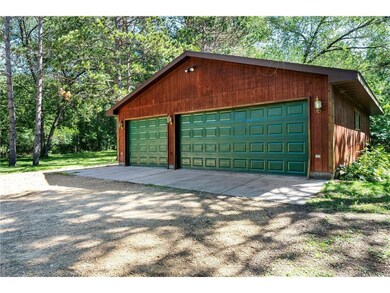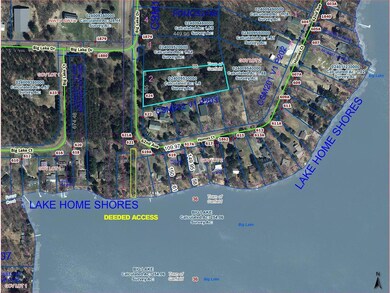624 62nd Ave Osceola, WI 54020
Estimated payment $3,543/month
About This Home
This 4-bedroom, 3-bathroom log home is the perfect blend of rustic charm and modern comfort. Situated on 1.6 acres of land with mature trees, it offers plenty of outdoor space and privacy. You also have deeded access to Big Lake with a shared dock?ideal for water enthusiasts to enjoy boating, fishing and water sports. Inside the home, you'll love the vaulted open-concept living room, kitchen and dining area, flooded with natural light from the large windows and patio doors. Imaging decorating this log home for the holidays! The upper loft features a private master suite with a walk-in closet, full bathroom and a balcony. The lower level includes a cozy family room, two bedrooms, and an additional bathroom. Main floor bedroom, bathroom and laundry. The large deck provides ample space for family BBQs and relaxing. Located near local wineries, parks, and trails, and just a short drive to Trollhaugen Ski Area, this home offers year-round enjoyment. One hour from the Twin Cities, it's perfect for a cabin or full-time living?offering the best of lake life and nature?s beauty. MOTIVATED SELLERS!
Map
Home Details
Home Type
Single Family
Year Built
1999
Lot Details
0
Parking
3
Listing Details
- Prop. Type: Single-Family
- Directions: From Star Prairie go North on County Rd M to County Rd K, go east on County Rd K and take left on Big Lake Dr, right on Homes Court, property on left.
- New Construction: No
- Year Built: 1999
- Cleared Acreage: >= 1, >= 1/2
- Architecture: Log Home
- Full Street Address: 624 Homes Court
- Type 5 Heat Fuel: Lp Gas
- Kitchen Level: Main
- Lot Acreage: 1.6
- Municipality Type: City
- Property Water Features: Dock/Pier
- Lot Description Waterfront: No
- Special Features: UnderContract
- Property Sub Type: Detached
Interior Features
- Appliances: Dishwasher, Dryer, Microwave, Range, Refrigerator, Washer
- Has Basement: Wood
- Interior Amenities: Cathedral/vaulted ceiling, Circuit Breakers
- Room Bedroom2 Level: Upper
- Bedroom 3 Level: Lower
- Bedroom 4 Level: Lower
- Family Room Level: Lower
- Living Room Level: Main
- Master Bedroom Master Bedroom Level: Main
- Master Bedroom Master Bedroom Width: 10
- Second Floor Total Sq Ft: 2460.00
Exterior Features
- Exterior Features: Balcony, Deck
- Exterior Building Type: Single Family/Detached, 2 Story
- Exterior: Log
- Lake Size: 245.0
Garage/Parking
- Parking Features:Workshop in Garage: Detached
- Garage Spaces: 3.0
Utilities
- Water Waste: Well, Drainfield
Schools
- Junior High Dist: Osceola
Lot Info
- Zoning: Residential-Single
- Acreage Range: 1 to 4.99
- Lot Description: Irregular, Some Trees
- Lot Sq Ft: 69696
Building Info
- New Development: No
Tax Info
- Tax Year: 2023
- Total Taxes: 4292.0
Home Values in the Area
Average Home Value in this Area
Property History
| Date | Event | Price | List to Sale | Price per Sq Ft |
|---|---|---|---|---|
| 01/07/2025 01/07/25 | For Sale | $565,000 | 0.0% | -- |
| 10/31/2024 10/31/24 | Off Market | $565,000 | -- | -- |
| 10/25/2024 10/25/24 | For Sale | $565,000 | -- | -- |
Source: Western Wisconsin REALTORS® Association
MLS Number: 6622692
- 1843 60th Ave
- 1955 75th Ave
- TBD State Road 65
- 813 200th St
- 1617 60th Ave Unit K
- TBD Wanderoos Rd
- XXX 85th Avenue Ave
- 342 Paulsen Lake Ct
- 602 218th St
- 1575 60th Ave Unit K
- 1804 93rd Ave
- Lot 15 214th St
- 890 207th St
- 2146 84th Ave
- 6XX 150th St
- 1009 188th St
- XXX 85th Ave
- 223 202nd St
- Lt2 Happy Hollow Rd
- TBD 155th St
- 161 230th St
- 1320 County Rd A
- 303-318 South Ave
- 102 Ridge Rd
- 206 2nd Ave Unit A
- 208 Alabama St Unit 4
- 2180 Island Dr
- 244 Broadway St E
- 317 Simonson Rd Unit 1
- 621-667 Linden Ct
- 902 N Hamilton St
- 701-35 Wisconsin Ave Unit 1
- 659 Industrial Blvd
- 190 Sawmill Ln Unit 11
- 653 N 2nd St
- 107 S Knowles Ave Unit 306
- 307 S Knowles Ave
- 421 S Green Ave
- 455 S Arch Ave Unit A
- 1920 W 5th St
