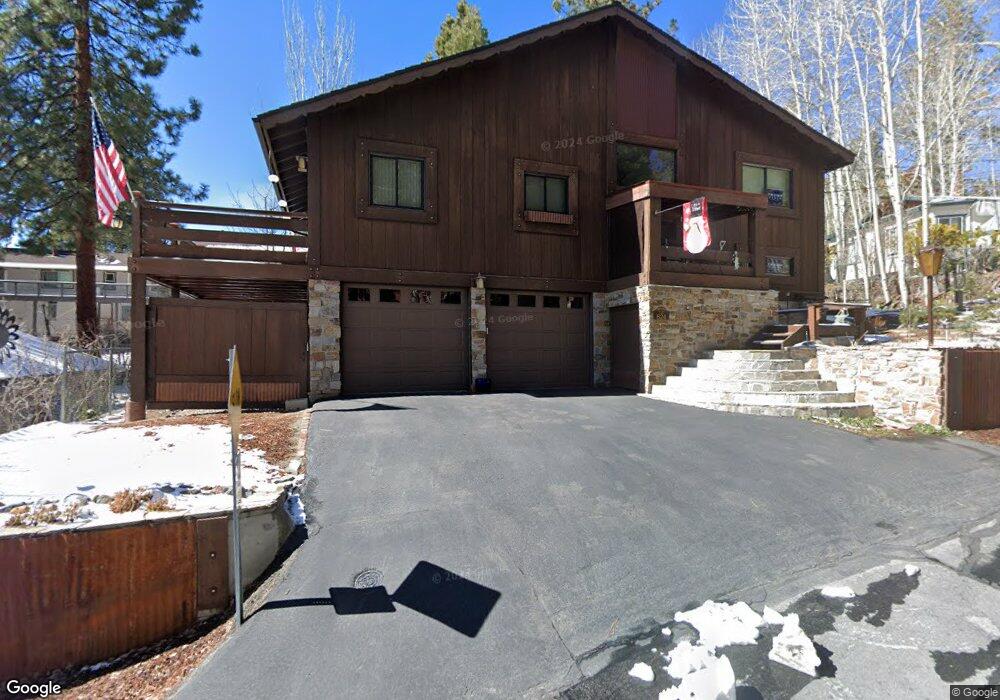624 Alma Way Zephyr Cove, NV 89448
4
Beds
5
Baths
2,140
Sq Ft
8,276
Sq Ft Lot
About This Home
This home is located at 624 Alma Way, Zephyr Cove, NV 89448. 624 Alma Way is a home located in Douglas County with nearby schools including Zephyr Cove Elementary School, George Whittell High School, and Douglas County High School.
Create a Home Valuation Report for This Property
The Home Valuation Report is an in-depth analysis detailing your home's value as well as a comparison with similar homes in the area
Home Values in the Area
Average Home Value in this Area
Tax History Compared to Growth
Map
Nearby Homes
- 227 S Martin Dr
- 605 Jerry Dr
- 621 Lakeview Dr
- 670 Riven Rock Rd
- 664 Lookout Rd
- 225 S Martin Dr
- 600 U S 50 Unit 60
- 733 Lakeview Dr
- 625 Lake Shore Blvd
- 5 Ute Ct
- 259 Mc Faul Ct
- 450 Mcfaul Way Unit 17
- 464 Elks Ave
- 128 Holly Ln Unit B
- 28 Beach Club Dr Unit 407
- 230 Clubhouse Cir
- 42 Beach Club Dr Unit 702
- 36 Beach Club Dr Unit 606
- 33 Beach Club Dr Unit 506
- 33 Beach Club Dr Unit 504
