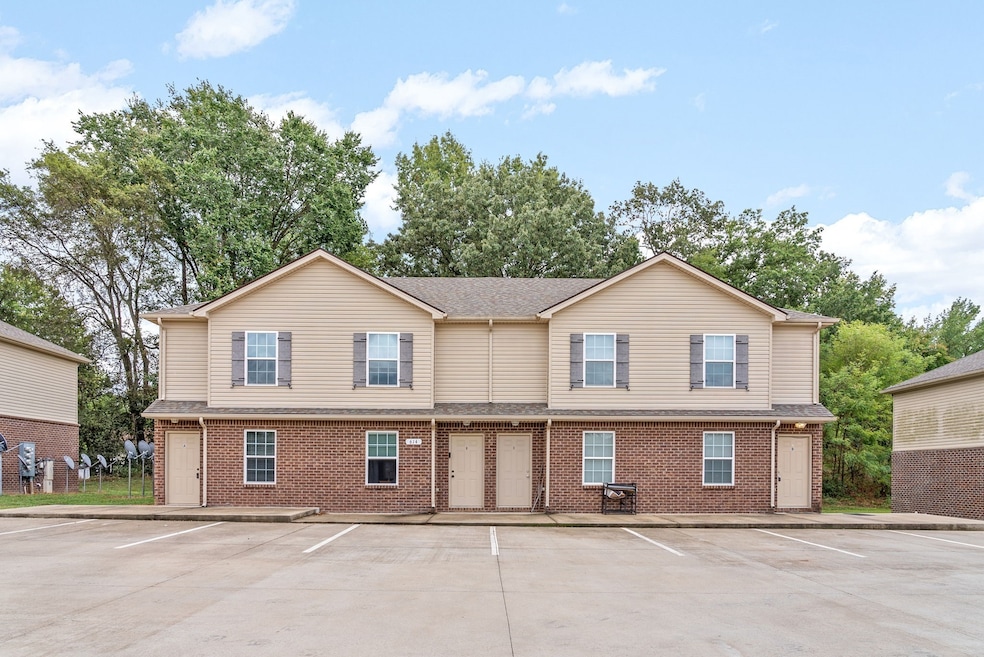624 Appleton Dr Unit A Clarksville, TN 37042
Highlights
- Open Floorplan
- No HOA
- Patio
- Separate Formal Living Room
- Eat-In Kitchen
- Central Heating and Cooling System
About This Home
**1ST TWO WEEKS FREE RENT!** Appleton Drive Townhomes are located about 3 minutes from Purple Heart Parkway with easy commute to Post. This is a newer complex that was constructed in 2021. These townhomes feature beautiful brick & vinyl construction in the front and back of each unit with its own designated patio. Inside the open front room boasts LVT flooring, warm paint tones with white trim accents. There's an eat-in kitchen with stainless steel appliances and a laundry room with washer/dryer connections. Guest bath is located between the living room & kitchen area. Upstairs features plush carpeting in the bedrooms, and a beautiful full bath with tiled accent around the tub & vanity sink with framed mirror. Up to 2 pet are welcome, 30 Lbs. or less, pet fees and restrictions apply.
Listing Agent
Byers & Harvey Inc. PM Brokerage Phone: 9316473501 License #357615 Listed on: 11/13/2025
Townhouse Details
Home Type
- Townhome
Year Built
- Built in 2018
Home Design
- Brick Exterior Construction
- Vinyl Siding
Interior Spaces
- 1,000 Sq Ft Home
- Property has 1 Level
- Open Floorplan
- Ceiling Fan
- Separate Formal Living Room
- Interior Storage Closet
- Washer and Electric Dryer Hookup
Kitchen
- Eat-In Kitchen
- Oven or Range
- Microwave
- Dishwasher
Flooring
- Carpet
- Laminate
Bedrooms and Bathrooms
- 2 Bedrooms
Home Security
Parking
- 2 Open Parking Spaces
- 2 Parking Spaces
- Parking Lot
Schools
- Minglewood Elementary School
- New Providence Middle School
- Northwest High School
Additional Features
- Patio
- Central Heating and Cooling System
Listing and Financial Details
- Property Available on 11/3/25
- The owner pays for trash collection
- Rent includes trash collection
- Assessor Parcel Number 063044F F 00300 00003044
Community Details
Overview
- No Home Owners Association
- West Fairfield Place Condominiums Subdivision
Pet Policy
- Pets Allowed
Security
- Fire and Smoke Detector
Map
Source: Realtracs
MLS Number: 3045496
- 585 Caskey Dr
- 543 Appleton Dr
- 535 Caskey Dr
- 1150 Lafayette Rd
- 1176 Lafayette Rd
- 75 Sycamore Hill Dr
- 65 Sycamore Hill Dr
- 71 Sycamore Hill Dr
- 77 Sycamore Hill Dr
- 79 Sycamore Hill Dr
- 76 Sycamore Hill Dr
- 72 Sycamore Hill Dr
- 70 Sycamore Hill Dr
- 78 Sycamore Hill Dr
- 443 Newman Dr
- 104 Sycamore Hill Dr
- 900 Garrettsburg Rd
- 307 Switchgrass Dr
- 1470 Trainer Rd
- 264 Switchgrass Dr
- 618 Appleton Dr
- 618 Appleton Dr Unit D
- 1477 Amberjack Ct Unit D
- 1502 Nichols Dr
- 932 Lafayette Rd
- 1494 Sunshine Dr
- 307 Switchgrass Dr
- 157 Sycamore Hill Dr
- 1501 Trainer Rd
- 2441 Bucklin Dr
- 1489 Coronado Dr
- 360 Donna Dr
- 917 Andasia Way
- 829 Marksman Ct
- 506 Bloomington Trace
- 375 S Lancaster Rd
- 518 Bloomington Trace
- 607 Hollow Crest
- 414 Manorstone Ln
- 572 Danielle Dr







