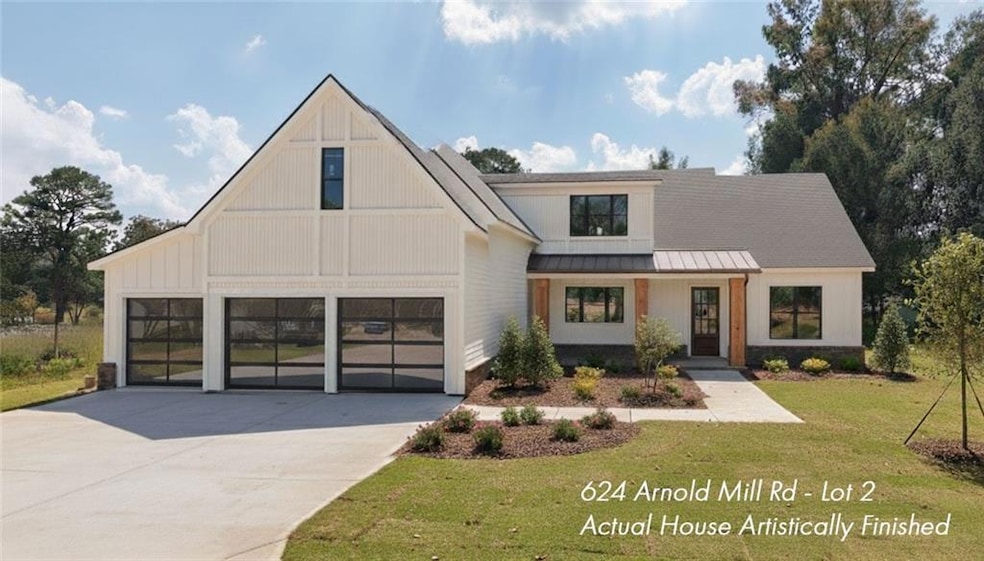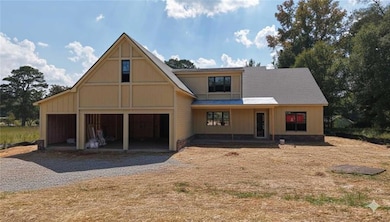624 Arnold Mill Rd Woodstock, GA 30188
Union Hill NeighborhoodEstimated payment $6,948/month
Highlights
- Open-Concept Dining Room
- New Construction
- Family Room with Fireplace
- Arnold Mill Elementary School Rated A
- View of Trees or Woods
- Wood Flooring
About This Home
Welcome to this gorgeous new construction home, tucked away on a private 0.92-acre lot in an intimate enclave of just five custom homes—right in the heart of Woodstock. Here, you’ll find a perfect blend of curb appeal, thoughtful design, and modern efficiency.
From the welcoming front porch, step inside to an open floor plan that feels both spacious and inviting. The family and dining rooms soar with 12-foot ceilings and are anchored by a custom fireplace with built-ins and floating shelves. A 16-foot sliding glass wall connects the indoors to a large covered porch with its own fireplace—the ideal spot to entertain or simply unwind while looking out over the private, level backyard (pool-ready, if you’d like!).
The main floor makes everyday living easy with three bedrooms, including a primary suite that feels like a spa getaway. The ensuite bath features a zero-entry shower, designer tile, and large walk-in closet. Two additional bedrooms are thoughtfully located on the opposite side of the primary suite, one with a private ensuite bath and the other with easy access to a full bath. You’ll also love the large laundry room and practical mudroom and drop zone.
At the heart of the home is the 3-sided kitchen, with an oversized island, quartz countertops, a slide-in range, and plenty of storage. A striking switchback staircase leads upstairs, where you’ll find a fourth bedroom with full bath, a versatile loft/TV room, and a spacious finished bonus room—flexible for work, play, or guests.
Built with care, this home includes spray foam insulation in the roofline, a tankless water heater, high-efficiency HVAC, and easy-care vinyl windows. Every detail has been thoughtfully chosen to combine comfort, style, and efficiency. This is Woodstock living at its best.
Home Details
Home Type
- Single Family
Est. Annual Taxes
- $1,000
Year Built
- Built in 2025 | New Construction
Lot Details
- 0.92 Acre Lot
- Property fronts a county road
- Wood Fence
- Landscaped
- Rectangular Lot
- Level Lot
- Cleared Lot
- Private Yard
- Back and Front Yard
Parking
- 3 Car Garage
- Parking Accessed On Kitchen Level
- Front Facing Garage
- Garage Door Opener
- Driveway Level
Property Views
- Woods
- Rural
Home Design
- Farmhouse Style Home
- Slab Foundation
- Spray Foam Insulation
- Asbestos Shingle Roof
- Lap Siding
- HardiePlank Type
Interior Spaces
- 3,300 Sq Ft Home
- 1.5-Story Property
- Bookcases
- Crown Molding
- Ceiling height of 10 feet on the main level
- Ceiling Fan
- Recessed Lighting
- Gas Log Fireplace
- Double Pane Windows
- ENERGY STAR Qualified Windows
- Insulated Windows
- Mud Room
- Family Room with Fireplace
- 2 Fireplaces
- Open-Concept Dining Room
- Bonus Room
Kitchen
- Open to Family Room
- Breakfast Bar
- Walk-In Pantry
- Double Oven
- Gas Cooktop
- Range Hood
- Dishwasher
- Kitchen Island
- Stone Countertops
- White Kitchen Cabinets
- Wood Stained Kitchen Cabinets
- Disposal
Flooring
- Wood
- Carpet
- Ceramic Tile
Bedrooms and Bathrooms
- 4 Bedrooms | 3 Main Level Bedrooms
- Primary Bedroom on Main
- Walk-In Closet
- Dual Vanity Sinks in Primary Bathroom
- Separate Shower in Primary Bathroom
- Soaking Tub
Laundry
- Laundry Room
- Laundry on main level
- Sink Near Laundry
- Electric Dryer Hookup
Home Security
- Carbon Monoxide Detectors
- Fire and Smoke Detector
Eco-Friendly Details
- Energy-Efficient HVAC
- Energy-Efficient Insulation
Outdoor Features
- Covered Patio or Porch
- Outdoor Fireplace
- Rain Gutters
Schools
- Arnold Mill Elementary School
- Mill Creek Middle School
- River Ridge High School
Utilities
- Central Heating and Cooling System
- Heating System Uses Natural Gas
- Underground Utilities
- 110 Volts
- High-Efficiency Water Heater
Community Details
- 5 Lot Enclave Subdivision
Listing and Financial Details
- Home warranty included in the sale of the property
- Tax Lot 2
Map
Home Values in the Area
Average Home Value in this Area
Property History
| Date | Event | Price | List to Sale | Price per Sq Ft |
|---|---|---|---|---|
| 09/22/2025 09/22/25 | For Sale | $1,299,900 | -- | $394 / Sq Ft |
Source: First Multiple Listing Service (FMLS)
MLS Number: 7653589
- 632 Arnold Mill Rd
- 636 Arnold Mill Rd
- 4020 N Arnold Mill Rd
- 4006 N Arnold Mill Rd
- 436 Silver Brook Dr
- 427 Silver Brook Dr
- Dahlonega Elite Plan at Vista Ridge - The Meadows Collection
- Chatuge Plan at Vista Ridge - The Meadows Collection
- Allatoona Plan at Vista Ridge - The Meadows Collection
- Allatoona Elite Plan at Vista Ridge - The Meadows Collection
- Barnsley Plan at Vista Ridge - The Meadows Collection
- 130 Mooney Rd
- Barnsley Elite Plan at Vista Ridge - The Meadows Collection
- Chatuge Elite Plan at Vista Ridge - The Meadows Collection
- 812 Keystone Dr
- Hendricks Plan at Vista Ridge - Highlands Collection
- Serenity Plan at Vista Ridge - Heritage Collection
- Hillside Plan at Vista Ridge - Highlands Collection
- Acworth Plan at Vista Ridge - Heritage Collection
- Antioch Plan at Vista Ridge - Highlands Collection
- 4019 River Rock Way
- 6021 Woodcreek Dr
- 2317 River Station Terrace
- 6028 Woodcreek Dr
- 1412 River Landing Way
- 220 Gabriel Blvd
- 179 Gabriel Blvd
- 157 Gabriel Blvd
- 181 Gabriel Blvd
- 222 Gabriel Blvd
- 349 Burdock Trace
- 1102 Canterbury Ln
- 206 Persimmon Trail
- 206 Persimmon Tr Unit ID1234822P
- 517 Lazy River Ln
- 499 Bishop Ln
- 514 Hampton Crossing
- 1061 Knoxboro Ln
- 1601 Willow Way
- 125 Apple Valley Dr


