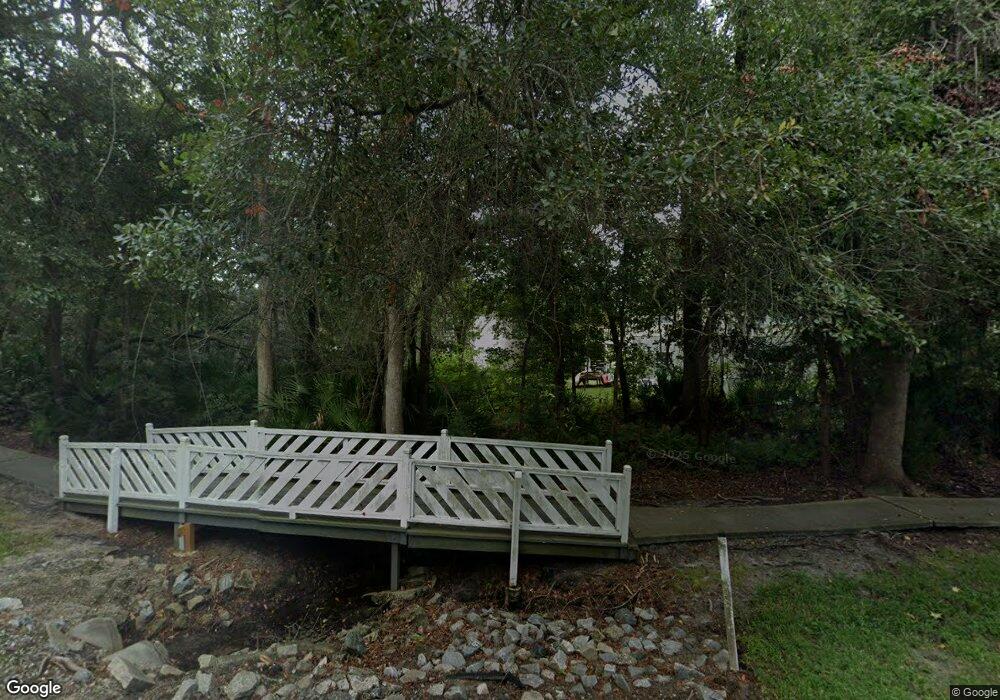624 Brockinton Point Saint Simons Island, GA 31522
Estimated Value: $286,000 - $310,000
2
Beds
2
Baths
1,152
Sq Ft
$254/Sq Ft
Est. Value
About This Home
This home is located at 624 Brockinton Point, Saint Simons Island, GA 31522 and is currently estimated at $293,009, approximately $254 per square foot. 624 Brockinton Point is a home located in Glynn County with nearby schools including Oglethorpe Point Elementary School, Glynn Middle School, and Glynn Academy.
Ownership History
Date
Name
Owned For
Owner Type
Purchase Details
Closed on
Jun 25, 2019
Sold by
Jernigan Martha J
Bought by
Jernigan Edward M and Jernigan Martha J
Current Estimated Value
Home Financials for this Owner
Home Financials are based on the most recent Mortgage that was taken out on this home.
Original Mortgage
$127,129
Outstanding Balance
$103,376
Interest Rate
3.9%
Mortgage Type
New Conventional
Estimated Equity
$189,633
Purchase Details
Closed on
Apr 3, 2018
Sold by
Trust Obscherning William E /Tr Obscherning W
Bought by
Jernigan Martha J
Home Financials for this Owner
Home Financials are based on the most recent Mortgage that was taken out on this home.
Original Mortgage
$130,000
Interest Rate
4.46%
Mortgage Type
New Conventional
Purchase Details
Closed on
Apr 13, 2017
Sold by
Obschnerning Linda L Liv T
Bought by
Obscherning William E and Obscherning Linda L
Purchase Details
Closed on
Mar 22, 2005
Sold by
Santoro Gregory D
Bought by
Obscherning Linda L and Obscherning William E
Purchase Details
Closed on
Mar 18, 2005
Sold by
Santoro Carol A
Bought by
Santoro Gregory D
Create a Home Valuation Report for This Property
The Home Valuation Report is an in-depth analysis detailing your home's value as well as a comparison with similar homes in the area
Home Values in the Area
Average Home Value in this Area
Purchase History
| Date | Buyer | Sale Price | Title Company |
|---|---|---|---|
| Jernigan Edward M | -- | -- | |
| Jernigan Martha J | $130,000 | -- | |
| Obscherning William E | -- | -- | |
| Obscherning Linda L | $141,500 | -- | |
| Santoro Gregory D | -- | -- |
Source: Public Records
Mortgage History
| Date | Status | Borrower | Loan Amount |
|---|---|---|---|
| Open | Jernigan Edward M | $127,129 | |
| Previous Owner | Jernigan Martha J | $130,000 |
Source: Public Records
Tax History Compared to Growth
Tax History
| Year | Tax Paid | Tax Assessment Tax Assessment Total Assessment is a certain percentage of the fair market value that is determined by local assessors to be the total taxable value of land and additions on the property. | Land | Improvement |
|---|---|---|---|---|
| 2025 | $2,006 | $80,000 | $0 | $80,000 |
| 2024 | $2,006 | $80,000 | $0 | $80,000 |
| 2023 | $1,966 | $80,000 | $0 | $80,000 |
| 2022 | $1,866 | $74,400 | $0 | $74,400 |
| 2021 | $1,500 | $58,000 | $0 | $58,000 |
| 2020 | $1,514 | $58,000 | $0 | $58,000 |
| 2019 | $1,358 | $52,000 | $0 | $52,000 |
| 2018 | $1,274 | $48,800 | $0 | $48,800 |
| 2017 | $1,191 | $45,600 | $0 | $45,600 |
| 2016 | $950 | $39,600 | $0 | $39,600 |
| 2015 | $954 | $39,600 | $0 | $39,600 |
| 2014 | $954 | $39,600 | $0 | $39,600 |
Source: Public Records
Map
Nearby Homes
- 622 Brockinton Point
- 103 Travellers Way
- 123 Shadow Wood Bend
- 101 Barkentine Ct Unit A-1
- 129 Shadow Wood Bend
- 104 Ashwood Way
- 222 Walmar Grove
- 361 Brockinton Marsh
- 131 Shadow Wood Bend
- 512 Brockinton S
- 109 Shady Brook Cir Unit 301
- 99 Brook Dr
- 117 Quamley Wells Dr
- 112 Brookfield Trace
- 105 Brook Dr
- 146 Shady Brook Cir Unit 301
- 150 Shady Brook Cir Unit 201
- 156 Shady Brook Cir Unit 101
- 122 Shady Brook Cir Unit 201
- 116 Ashwood Way
- 624 Brockinton Point Unit 624
- 624 Brockinton Point Unit 24
- 623 Brockinton Point
- 625 Brockinton Point
- 625 Brockinton Point Unit 25
- 626 Brockinton Point
- 626 Brockinton Point
- 622 Brockinton Point Unit 22
- 622 Brockinton Point
- 621 Brockinton Point Unit 21
- 621 Brockinton Point
- 621 Brockinton Point
- 627 Brockinton Point Unit 27
- 627 Brockinton Point
- 627 Brockinton Point
- 628 Brockinton Point
- 635 Brockinton Point Unit 35
- 635 Brockinton Point
- 635 Brockinton Point Unit 635
- 635 Brockinton Point Unit 35
