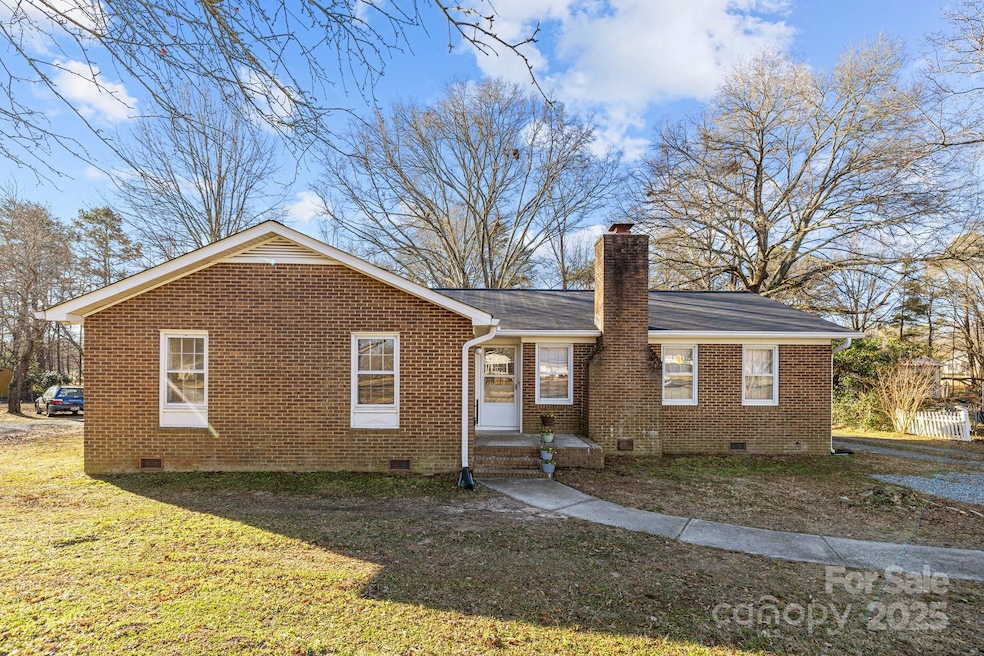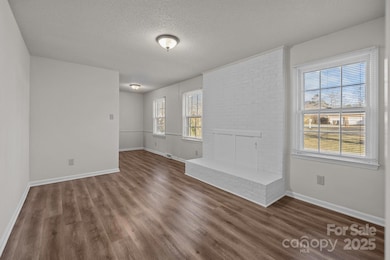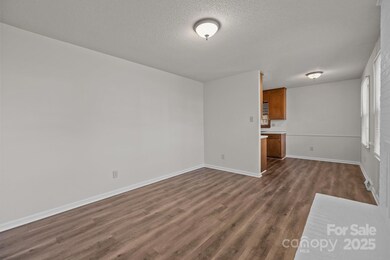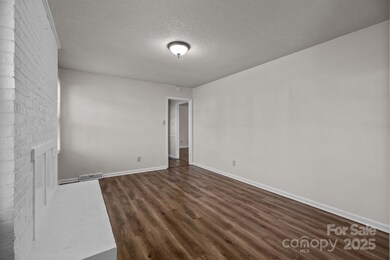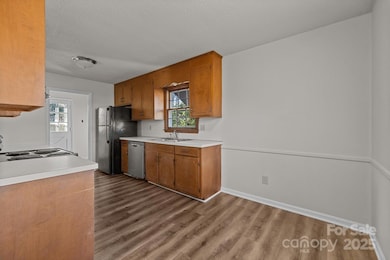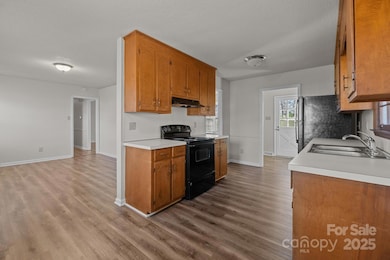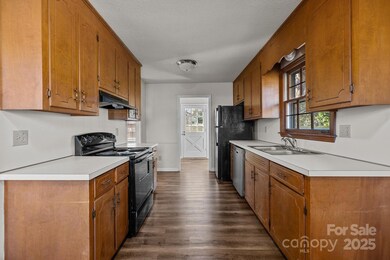
624 Catawba Cir N Matthews, NC 28104
Highlights
- Ranch Style House
- Shed
- Wood Burning Fireplace
- Indian Trail Elementary School Rated A
- Four Sided Brick Exterior Elevation
About This Home
As of April 2025Exceptionally well-kept home in Cherokee Woods. This amazing ranch is primed and ready for customization. This charming, classic brick home boasts a living room, family room, dining room, breakfast area and a primary bedroom with a private bathroom. Huge lot. Fenced backyard. Crawl space with moisture barrier and dehumidifier with dedicated breaker and drain. No HOA. Convenient to shopping, restaurants and entertainment. Easy access to downtown Matthews, HWY-74 and I-485. Please note: Wood-burning fireplace has been closed off since 2018 and has never been used by the current owner. ***Great investment property. Similar homes in the area rent for approximately $2,300 per month.
Last Agent to Sell the Property
RDS Real Estate LLC Brokerage Email: robsmithreale@gmail.com License #94029 Listed on: 01/09/2025
Home Details
Home Type
- Single Family
Est. Annual Taxes
- $1,848
Year Built
- Built in 1977
Lot Details
- Back Yard Fenced
- Property is zoned AP4
Parking
- Driveway
Home Design
- Ranch Style House
- Four Sided Brick Exterior Elevation
Interior Spaces
- 1,536 Sq Ft Home
- Wood Burning Fireplace
- Crawl Space
Kitchen
- Electric Range
- Dishwasher
Bedrooms and Bathrooms
- 3 Main Level Bedrooms
- 2 Full Bathrooms
Schools
- Indian Trail Elementary School
- Sun Valley Middle School
- Sun Valley High School
Additional Features
- Shed
- Heat Pump System
Community Details
- Cherokee Woods Subdivision
Listing and Financial Details
- Assessor Parcel Number 07-129-468
Ownership History
Purchase Details
Home Financials for this Owner
Home Financials are based on the most recent Mortgage that was taken out on this home.Purchase Details
Similar Homes in Matthews, NC
Home Values in the Area
Average Home Value in this Area
Purchase History
| Date | Type | Sale Price | Title Company |
|---|---|---|---|
| Warranty Deed | $315,000 | None Listed On Document | |
| Warranty Deed | $315,000 | None Listed On Document | |
| Warranty Deed | $160,000 | Standard Title |
Mortgage History
| Date | Status | Loan Amount | Loan Type |
|---|---|---|---|
| Open | $256,410 | New Conventional | |
| Closed | $256,410 | New Conventional | |
| Previous Owner | $35,000 | Credit Line Revolving |
Property History
| Date | Event | Price | Change | Sq Ft Price |
|---|---|---|---|---|
| 04/28/2025 04/28/25 | Sold | $315,000 | -7.3% | $205 / Sq Ft |
| 04/06/2025 04/06/25 | Pending | -- | -- | -- |
| 03/13/2025 03/13/25 | Price Changed | $339,900 | -2.7% | $221 / Sq Ft |
| 03/01/2025 03/01/25 | Price Changed | $349,500 | -2.9% | $228 / Sq Ft |
| 02/06/2025 02/06/25 | Price Changed | $359,900 | -2.7% | $234 / Sq Ft |
| 01/29/2025 01/29/25 | Price Changed | $369,900 | -2.4% | $241 / Sq Ft |
| 01/09/2025 01/09/25 | For Sale | $379,000 | -- | $247 / Sq Ft |
Tax History Compared to Growth
Tax History
| Year | Tax Paid | Tax Assessment Tax Assessment Total Assessment is a certain percentage of the fair market value that is determined by local assessors to be the total taxable value of land and additions on the property. | Land | Improvement |
|---|---|---|---|---|
| 2024 | $1,848 | $217,200 | $46,900 | $170,300 |
| 2023 | $1,836 | $217,200 | $46,900 | $170,300 |
| 2022 | $1,836 | $217,200 | $46,900 | $170,300 |
| 2021 | $1,835 | $217,200 | $46,900 | $170,300 |
| 2020 | $1,036 | $131,910 | $25,210 | $106,700 |
| 2019 | $1,327 | $131,910 | $25,210 | $106,700 |
| 2018 | $951 | $121,810 | $25,210 | $96,600 |
| 2017 | $1,291 | $121,800 | $25,200 | $96,600 |
| 2016 | $497 | $121,810 | $25,210 | $96,600 |
| 2015 | $504 | $121,810 | $25,210 | $96,600 |
| 2014 | $419 | $118,410 | $19,120 | $99,290 |
Agents Affiliated with this Home
-

Seller's Agent in 2025
Rob Smith
RDS Real Estate LLC
(980) 505-9933
52 Total Sales
-
S
Buyer's Agent in 2025
Sal Girgenti
EXP Realty LLC Ballantyne
(704) 668-6781
25 Total Sales
Map
Source: Canopy MLS (Canopy Realtor® Association)
MLS Number: 4212169
APN: 07-129-468
- 609 Catawba Cir N
- 724 Catawba Cir N
- 2100 Bluebonnet Ln
- 403 Park Meadows Dr
- 510 Park Meadows Dr
- 00 Gribble Rd
- 206 Scenic View Ln
- 306 Scenic View Ln
- 9011 Brad Ct
- 3933 Planters Place
- 0 Old Monroe Rd Unit 38 CAR4050924
- 5019 Poplar Glen Dr
- 5121 Poplar Glen Dr
- 3974 Pleasant Plains Rd
- 114 Keowee Cir
- 1109 Curry Way
- 3114 Pine Pointe St
- 138 Marron Dr
- 145 Marron Dr
- 1219 Flowe Dr
