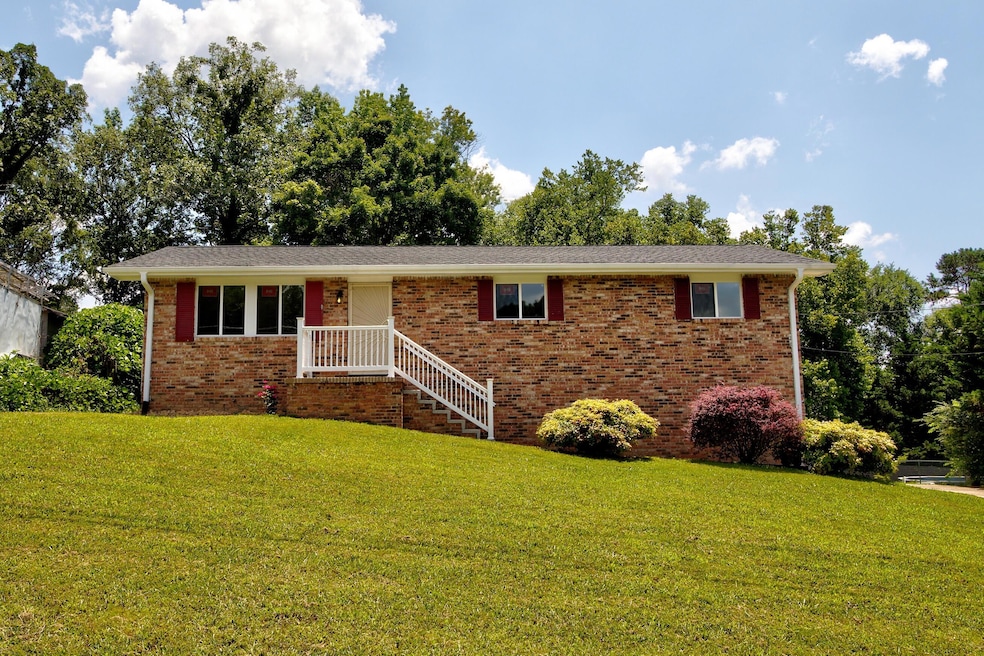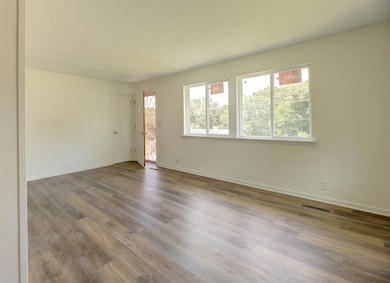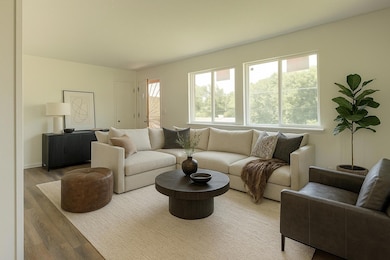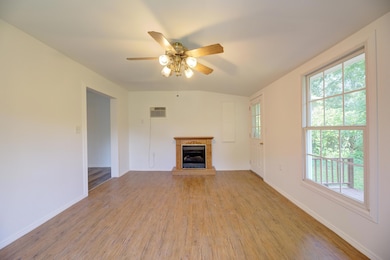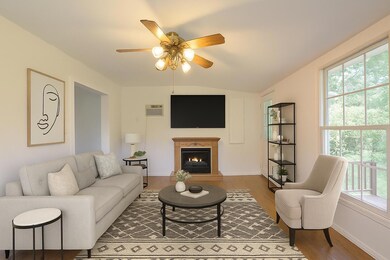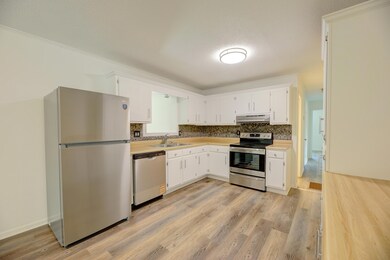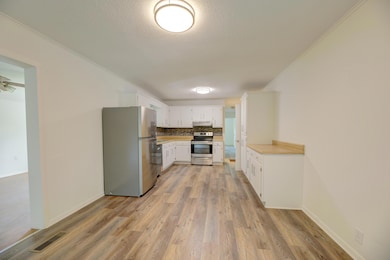624 Corbley Rd Rossville, GA 30741
Estimated payment $1,509/month
Total Views
1,703
3
Beds
2.5
Baths
2,243
Sq Ft
$118
Price per Sq Ft
Highlights
- Deck
- Bonus Room
- Workshop
- Contemporary Architecture
- Private Yard
- No HOA
About This Home
Move in ready home waiting for you! Darling house with new roof, new HVAC, new windows, new flooring, new appliances, fresh paint, finished basement with access from main floor, and also separate outside entry. Full bathroom with new toilet downstairs. Additional feature is Workshop area off the finished Basement space. Make your appointment to see this sweet home today!
Home Details
Home Type
- Single Family
Est. Annual Taxes
- $1,375
Year Built
- Built in 1971 | Remodeled
Lot Details
- 0.35 Acre Lot
- Lot Dimensions are 100x151
- Partially Fenced Property
- Chain Link Fence
- Rectangular Lot
- Gentle Sloping Lot
- Few Trees
- Private Yard
- Back and Front Yard
Home Design
- Contemporary Architecture
- Pillar, Post or Pier Foundation
- Block Foundation
- Slab Foundation
- Shingle Roof
- Asphalt Roof
- Wood Siding
Interior Spaces
- 1-Story Property
- Woodwork
- Ceiling Fan
- Gas Log Fireplace
- Vinyl Clad Windows
- Insulated Windows
- Family Room Downstairs
- Living Room
- Den with Fireplace
- Bonus Room
- Workshop
- Unfinished Attic
- Fire and Smoke Detector
Kitchen
- Breakfast Area or Nook
- Eat-In Kitchen
- Electric Oven
- Free-Standing Electric Oven
- Free-Standing Electric Range
- Microwave
- Dishwasher
- Stainless Steel Appliances
Flooring
- Carpet
- Tile
- Luxury Vinyl Tile
Bedrooms and Bathrooms
- 3 Bedrooms
- Bathtub with Shower
- Separate Shower
Laundry
- Laundry Room
- Washer and Electric Dryer Hookup
Finished Basement
- Basement Fills Entire Space Under The House
- Workshop
- Laundry in Basement
Parking
- Parking Available
- Driveway
- Off-Street Parking
Outdoor Features
- Deck
- Rain Gutters
- Front Porch
Schools
- Rossville Elementary School
- Rossville Middle School
- Ridgeland High School
Utilities
- Central Heating and Cooling System
- Heating System Uses Propane
- Propane
- Electric Water Heater
- Septic Tank
- Sewer Not Available
- Cable TV Available
Community Details
- No Home Owners Association
- Corbleys Hills Subdivision
Listing and Financial Details
- Assessor Parcel Number 0190 039
Map
Create a Home Valuation Report for This Property
The Home Valuation Report is an in-depth analysis detailing your home's value as well as a comparison with similar homes in the area
Home Values in the Area
Average Home Value in this Area
Tax History
| Year | Tax Paid | Tax Assessment Tax Assessment Total Assessment is a certain percentage of the fair market value that is determined by local assessors to be the total taxable value of land and additions on the property. | Land | Improvement |
|---|---|---|---|---|
| 2024 | $276 | $67,696 | $3,609 | $64,087 |
| 2023 | $228 | $64,439 | $3,609 | $60,830 |
| 2022 | $115 | $55,460 | $3,600 | $51,860 |
| 2021 | $115 | $38,431 | $3,600 | $34,831 |
| 2020 | $115 | $33,137 | $3,600 | $29,537 |
| 2019 | $115 | $33,137 | $3,600 | $29,537 |
| 2018 | $768 | $29,010 | $3,600 | $25,410 |
| 2017 | $217 | $29,010 | $3,600 | $25,410 |
| 2016 | $130 | $29,010 | $3,600 | $25,410 |
| 2015 | $750 | $31,868 | $3,600 | $28,268 |
| 2014 | $661 | $31,868 | $3,600 | $28,268 |
| 2013 | -- | $31,868 | $3,600 | $28,268 |
Source: Public Records
Property History
| Date | Event | Price | List to Sale | Price per Sq Ft |
|---|---|---|---|---|
| 10/11/2025 10/11/25 | For Sale | $265,000 | -- | $118 / Sq Ft |
Source: Greater Chattanooga REALTORS®
Purchase History
| Date | Type | Sale Price | Title Company |
|---|---|---|---|
| Warranty Deed | $99,000 | -- | |
| Warranty Deed | -- | -- | |
| Deed | -- | -- | |
| Deed | -- | -- | |
| Deed | -- | -- |
Source: Public Records
Source: Greater Chattanooga REALTORS®
MLS Number: 1522189
APN: 0190-039
Nearby Homes
- 610 Corbley Rd
- 0 Park City Rd Unit 1519998
- 170 Battlebluff Dr
- 811 Park City Rd
- 47 Battle Bluff Dr
- 42 Battle Bluff Dr
- 74 Kriswood Dr
- 705 Park City Rd
- 823 Schmitt Rd
- 515 Hogan Rd
- 408 Hollywood Dr
- 1629 W Rebel Rd
- 1717 E Rebel Rd
- 843 Schmitt Rd
- 317 Signal Dr
- 7 Broadway St
- 164 S Mission Ridge Dr
- 23 Pine Hill Dr
- 927 Hulana St
- 255 Pine Hill Dr
- 322 Signal Dr
- 303 Woodlawn Dr
- 1591 Park City Rd
- 506a N Thomas Rd
- 826 Terrace St Unit A
- 132 Hogan Rd
- 712 Bronson St
- 811 Chickamauga Ave
- 809 Chickamauga Ave
- 104 Summitt St
- 15 Greenway Dr
- 985 Cross St
- 100 Brookhaven Cir
- 10 Draught St
- 706 Roberta Dr
- 4807 14th Ave
- 57 Tranquility Dr
- 730 Roberta Dr
- 1723 S Seminole Dr Unit . B
- 3618 Sunrise Terrace
