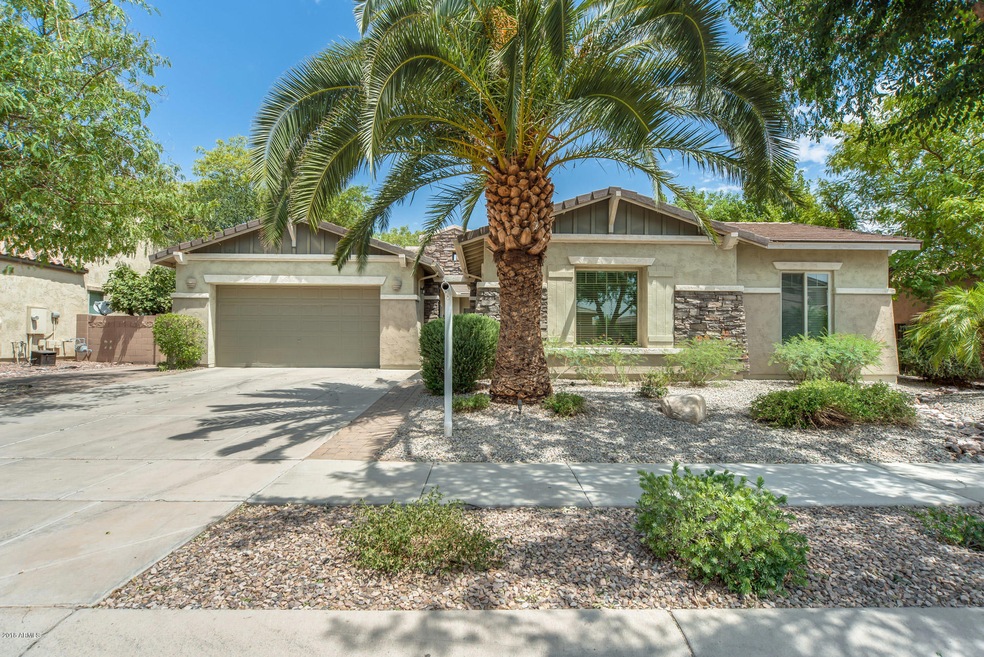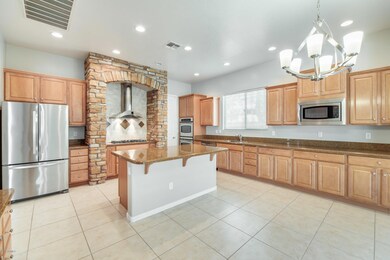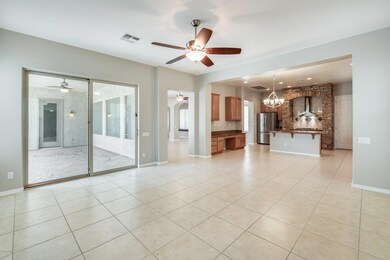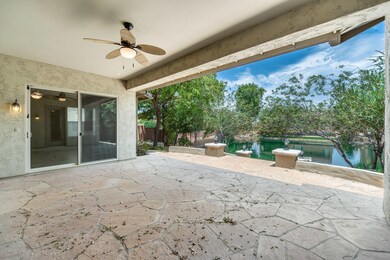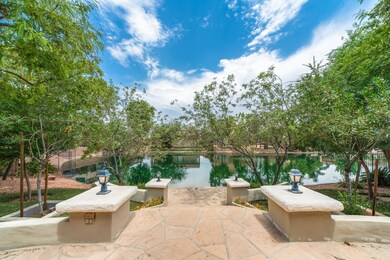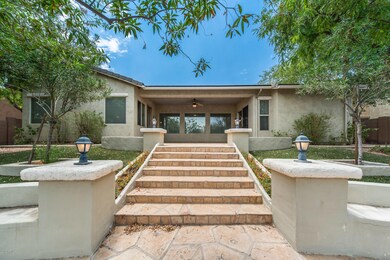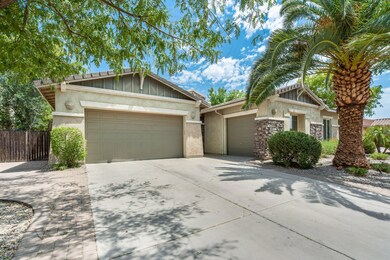
624 E Bellerive Place Chandler, AZ 85249
South Chandler NeighborhoodHighlights
- Gated Community
- Waterfront
- Outdoor Fireplace
- Fulton Elementary School Rated A
- Community Lake
- Granite Countertops
About This Home
As of August 2018Location, location, location! Gorgeous, serene waterfront in an exclusive gated community. You will immediately notice the massive view windows with a picturesque view of the lake. Open floor plan, the huge gourmet kitchen boasts arched stone over the gas cook-top, dual ovens, microwave, stainless steel appliances, pull-outs, staggered maple cabinets, granite & built in desk. Custom tile everywhere! No Carpet! Huge bedrooms, one has a private entrance to courtyard, it's perfect for a home office or guests. Huge Master Closet. 2 Brand New AC's in 2017, 75 gal water heater. Fresh dual tone neutral paint.Turn key. You will fall in love w/the quiet cul-de-sac end of the lake with fish. Lush landscaping includes 20 shade trees, artificial turf for year round green & multi-level flagstone patio!
Last Agent to Sell the Property
My Home Group Real Estate License #SA579470000 Listed on: 08/08/2018

Co-Listed By
Michael Toerpe
My Home Group Real Estate License #SA669713000
Home Details
Home Type
- Single Family
Est. Annual Taxes
- $3,104
Year Built
- Built in 2003
Lot Details
- 0.26 Acre Lot
- Waterfront
- Cul-De-Sac
- Wrought Iron Fence
- Block Wall Fence
- Artificial Turf
- Front and Back Yard Sprinklers
- Sprinklers on Timer
- Private Yard
HOA Fees
- $159 Monthly HOA Fees
Parking
- 3 Car Direct Access Garage
- 4 Open Parking Spaces
- Garage Door Opener
Home Design
- Wood Frame Construction
- Tile Roof
- Stucco
Interior Spaces
- 3,012 Sq Ft Home
- 1-Story Property
- Ceiling height of 9 feet or more
- Ceiling Fan
- Gas Fireplace
- Double Pane Windows
- Low Emissivity Windows
- Vinyl Clad Windows
- Tile Flooring
- Washer and Dryer Hookup
Kitchen
- Eat-In Kitchen
- Breakfast Bar
- Gas Cooktop
- Built-In Microwave
- Kitchen Island
- Granite Countertops
Bedrooms and Bathrooms
- 4 Bedrooms
- Primary Bathroom is a Full Bathroom
- 2.5 Bathrooms
- Dual Vanity Sinks in Primary Bathroom
- Bathtub With Separate Shower Stall
Accessible Home Design
- No Interior Steps
Outdoor Features
- Covered patio or porch
- Outdoor Fireplace
- Outdoor Storage
Schools
- San Tan Elementary
- Hamilton High School
Utilities
- Zoned Heating and Cooling System
- Heating System Uses Natural Gas
- Water Softener
- High Speed Internet
- Cable TV Available
Listing and Financial Details
- Tax Lot 90
- Assessor Parcel Number 303-58-309
Community Details
Overview
- Association fees include ground maintenance, street maintenance
- Lagos Vistoso HOA, Phone Number (480) 704-2900
- Lagos Vistoso Subdivision, Harbor Point Floorplan
- Community Lake
Recreation
- Community Playground
- Bike Trail
Security
- Gated Community
Ownership History
Purchase Details
Home Financials for this Owner
Home Financials are based on the most recent Mortgage that was taken out on this home.Purchase Details
Purchase Details
Purchase Details
Purchase Details
Home Financials for this Owner
Home Financials are based on the most recent Mortgage that was taken out on this home.Purchase Details
Purchase Details
Home Financials for this Owner
Home Financials are based on the most recent Mortgage that was taken out on this home.Purchase Details
Home Financials for this Owner
Home Financials are based on the most recent Mortgage that was taken out on this home.Similar Homes in the area
Home Values in the Area
Average Home Value in this Area
Purchase History
| Date | Type | Sale Price | Title Company |
|---|---|---|---|
| Interfamily Deed Transfer | -- | Fidelity National Title Agen | |
| Interfamily Deed Transfer | -- | Fidelity National Title Agen | |
| Special Warranty Deed | $469,000 | Fidelity National Title Agen | |
| Warranty Deed | -- | None Available | |
| Special Warranty Deed | $465,000 | Fidelity National Title Agen | |
| Special Warranty Deed | $401,000 | Lsi Title Agency | |
| Trustee Deed | $452,250 | Accommodation | |
| Warranty Deed | $653,000 | Transnation Title Ins Co | |
| Special Warranty Deed | $350,050 | Transnation Title Ins Co |
Mortgage History
| Date | Status | Loan Amount | Loan Type |
|---|---|---|---|
| Previous Owner | $376,993 | VA | |
| Previous Owner | $398,979 | VA | |
| Previous Owner | $406,940 | VA | |
| Previous Owner | $414,233 | VA | |
| Previous Owner | $130,600 | Stand Alone Second | |
| Previous Owner | $489,750 | Purchase Money Mortgage | |
| Previous Owner | $200,000 | Credit Line Revolving | |
| Previous Owner | $85,000 | Credit Line Revolving | |
| Previous Owner | $280,040 | New Conventional | |
| Previous Owner | $52,507 | Stand Alone Second |
Property History
| Date | Event | Price | Change | Sq Ft Price |
|---|---|---|---|---|
| 08/08/2018 08/08/18 | Sold | $469,000 | 0.0% | $156 / Sq Ft |
| 08/08/2018 08/08/18 | For Sale | $469,000 | +0.9% | $156 / Sq Ft |
| 06/25/2018 06/25/18 | Sold | $465,000 | -2.1% | $154 / Sq Ft |
| 05/16/2018 05/16/18 | For Sale | $475,000 | -- | $158 / Sq Ft |
Tax History Compared to Growth
Tax History
| Year | Tax Paid | Tax Assessment Tax Assessment Total Assessment is a certain percentage of the fair market value that is determined by local assessors to be the total taxable value of land and additions on the property. | Land | Improvement |
|---|---|---|---|---|
| 2025 | $2,634 | $46,602 | -- | -- |
| 2024 | $3,658 | $44,383 | -- | -- |
| 2023 | $3,658 | $56,250 | $11,250 | $45,000 |
| 2022 | $3,525 | $45,050 | $9,010 | $36,040 |
| 2021 | $3,630 | $42,130 | $8,420 | $33,710 |
| 2020 | $3,605 | $38,800 | $7,760 | $31,040 |
| 2019 | $3,459 | $34,830 | $6,960 | $27,870 |
| 2018 | $3,940 | $36,020 | $7,200 | $28,820 |
| 2017 | $3,104 | $35,430 | $7,080 | $28,350 |
| 2016 | $2,973 | $36,810 | $7,360 | $29,450 |
| 2015 | $2,892 | $33,110 | $6,620 | $26,490 |
Agents Affiliated with this Home
-

Seller's Agent in 2018
George Laughton
My Home Group Real Estate
(623) 462-3017
15 in this area
3,031 Total Sales
-

Seller's Agent in 2018
Ilene McKenna
Realty One Group
(602) 501-7227
1 in this area
35 Total Sales
-
M
Seller Co-Listing Agent in 2018
Michael Toerpe
My Home Group Real Estate
-

Buyer's Agent in 2018
Chris Meyer
Compass
(602) 885-4663
54 Total Sales
-
C
Buyer's Agent in 2018
Christopher Meyer
Engel & Voelkers Scottsdale
Map
Source: Arizona Regional Multiple Listing Service (ARMLS)
MLS Number: 5804087
APN: 303-58-309
- 6181 S Fresno St
- 637 E Indian Wells Place
- 612 E Riviera Dr
- 704 E Gemini Place
- 718 E Scorpio Place
- 861 E Indian Wells Place
- 862 E Gemini Place
- 702 E Capricorn Way
- 11307 E Elmhurst Dr
- 631 E Buena Vista Dr
- 949 E Indian Wells Place
- 5752 S Crossbow Place
- 6372 S Callaway Dr
- 11335 E Chestnut Dr Unit 58
- 950 E Desert Inn Dr
- 6460 S Springs Place
- 745 E County Down Dr
- 844 E County Down Dr
- 26204 S Washington St
- 6050 S Crosscreek Ct
