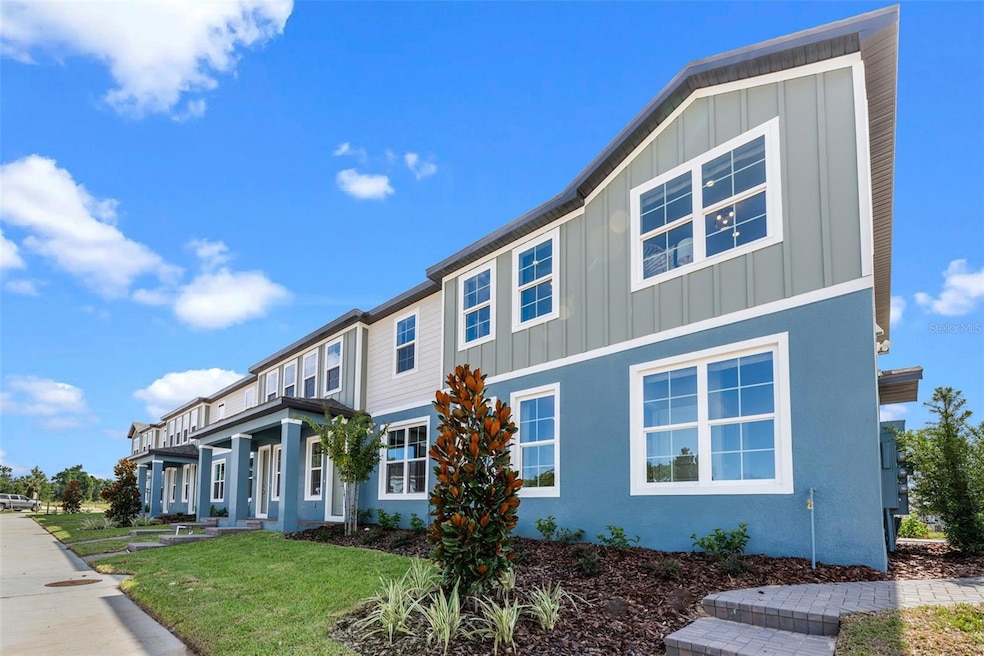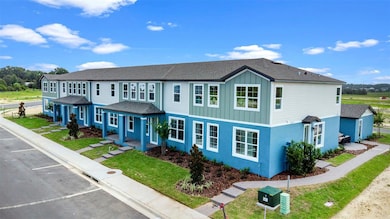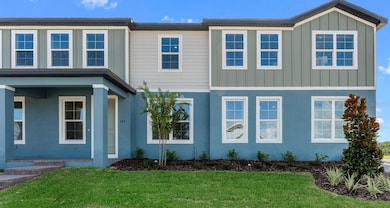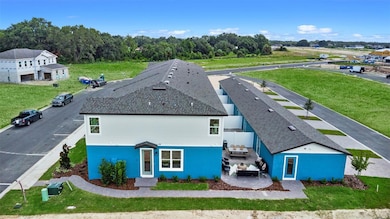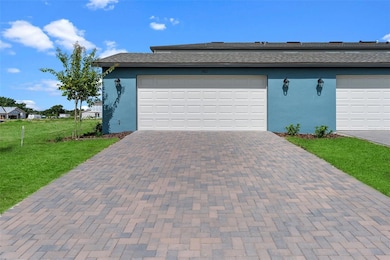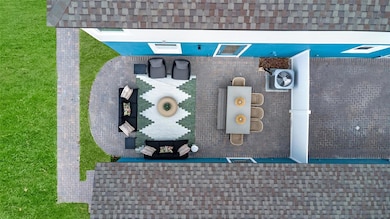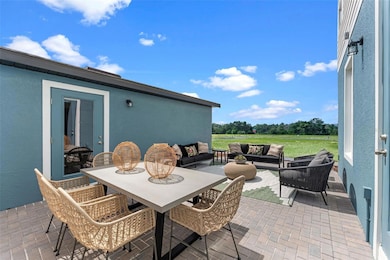
624 Emerald Grove Dr Apopka, FL 32703
Estimated payment $2,594/month
Highlights
- Under Construction
- High Ceiling
- Solid Surface Countertops
- Loft
- Great Room
- Community Pool
About This Home
Under Construction. Ready in November and packed with style, this stunning new construction townhome is located in Apopka’s highly desirable Eden Crest community—with LOW HOA and no CDD fee! The thoughtfully designed Galene floor plan features 3 spacious bedrooms, 2.5 baths, a versatile flex room perfect for a home office or playroom, and an oversized loft offering even more space to live, work, or unwind. The open-concept main floor showcases sleek 17x17" tile throughout, giving the home a crisp, modern vibe. The chef-inspired kitchen is a true showstopper with Almond Stained cabinets, gleaming white quartz countertops, a generous center island, and a charming kitchen window that frames your private courtyard—perfect for morning coffee or evening gatherings. A 2-car garage provides plenty of storage and convenience. Upstairs, the airy loft leads to generously sized bedrooms, including a luxurious primary suite. Eden Crest is rich in amenities, offering a resort-style pool, cabana, dog park, tot lot, and scenic walking trails—all surrounded by tranquil, nature-filled surroundings. Just minutes from SR-429 and SR-414, you'll have quick access to dining, shopping, and everything Central Florida has to offer. Photos may show stock photos and optional upgrades. Pricing and incentives subject to change. Contact Sales Representative for the latest availability and promotions and learn more about this new townhome in Apopka, FL. DISCLAIMER: Photos and/or drawings of homes may show upgraded landscaping, elevations and optional features that may not represent the lowest priced homes in the community. Pricing, Incentives and Promotions are subject to change at anytime. Promotions cannot be combined with any other offer. Ask the Sales and Marketing Representative for details on promotions.
Listing Agent
MALTBIE REALTY GROUP Brokerage Phone: 813-819-5255 License #3493842 Listed on: 10/07/2025
Townhouse Details
Home Type
- Townhome
Year Built
- Built in 2025 | Under Construction
Lot Details
- 2,760 Sq Ft Lot
- Lot Dimensions are 24x115
- East Facing Home
HOA Fees
- $245 Monthly HOA Fees
Parking
- 2 Car Garage
- Garage Door Opener
- Driveway
Home Design
- Home is estimated to be completed on 11/30/25
- Bi-Level Home
- Slab Foundation
- Frame Construction
- Shingle Roof
- Cement Siding
- Block Exterior
- Stucco
Interior Spaces
- 1,763 Sq Ft Home
- High Ceiling
- Double Pane Windows
- ENERGY STAR Qualified Windows with Low Emissivity
- Great Room
- Dining Room
- Loft
- Bonus Room
- Inside Utility
- Laundry Room
Kitchen
- Walk-In Pantry
- Range
- Microwave
- Dishwasher
- Solid Surface Countertops
- Disposal
Flooring
- Carpet
- Ceramic Tile
Bedrooms and Bathrooms
- 3 Bedrooms
- Primary Bedroom Upstairs
- Walk-In Closet
- Shower Only
Outdoor Features
- Courtyard
- Patio
Schools
- Apopka Elementary School
- Wolf Lake Middle School
- Wekiva High School
Utilities
- Central Air
- Heat Pump System
- Thermostat
- Underground Utilities
- Fiber Optics Available
- Cable TV Available
Listing and Financial Details
- Home warranty included in the sale of the property
- Visit Down Payment Resource Website
- Tax Lot 132
- Assessor Parcel Number 18-21-28-2390-01-320
Community Details
Overview
- Association fees include recreational facilities
- Hartizen Homes Association
- Built by HARTIZEN HOMES
- Eden Crest Townhomes Subdivision, Galene Floorplan
Recreation
- Community Playground
- Community Pool
- Dog Park
- Trails
Pet Policy
- Pets Allowed
Map
Home Values in the Area
Average Home Value in this Area
Property History
| Date | Event | Price | List to Sale | Price per Sq Ft |
|---|---|---|---|---|
| 11/04/2025 11/04/25 | Price Changed | $374,999 | +4.2% | $213 / Sq Ft |
| 10/07/2025 10/07/25 | For Sale | $359,999 | -- | $204 / Sq Ft |
About the Listing Agent
William's Other Listings
Source: Stellar MLS
MLS Number: W7879575
- 608 Emerald Grove Dr
- 802 Emerald Grove Dr
- 815 Emerald Grove Dr
- 799 Emerald Grove Dr
- 807 Emerald Grove Dr
- 518 Emerald Grove Dr
- 612 Emerald Grove Dr
- 740 Mystic Gardens Dr
- Paxton Plan at Eden Crest
- Aspen Multi-Gen Plan at Eden Crest
- Amity Plan at Eden Crest
- Lark Plan at Eden Crest
- Aspen Plan at Eden Crest
- Galene Plan at Eden Crest
- Everly Plan at Eden Crest
- Clementine Plan at Eden Crest
- Everly Multi-Gen Plan at Eden Crest
- 802 Emerald Grove St
- 632 Emerald Grove Dr
- 636 Emerald Grove Dr
- 745 Mystic Gardens Dr
- 954 Summer Stone Lp
- 1102 Winter Stone St
- 1108 Winter Stone St
- 2300 the Reserve Cir
- 2347 Rider Rain Ln
- 2273 White Buffalo St
- 2404 Rider Rain Ln
- 2086 Rider Rain Ln
- 1770 Rider Rain Ln
- 1465 Stonecliff Dr
- 1414 Ridgeback Ln
- 1942 Beardsley Dr
- 2712 Gouda Dr
- 1667 Eaglehurst Ln
- 2314 White Buffalo St
- 2263 Rider Rain Ln
- 1373 Stoneway Place
- 2745 Flushing Dr
- 2741 Flushing Dr
