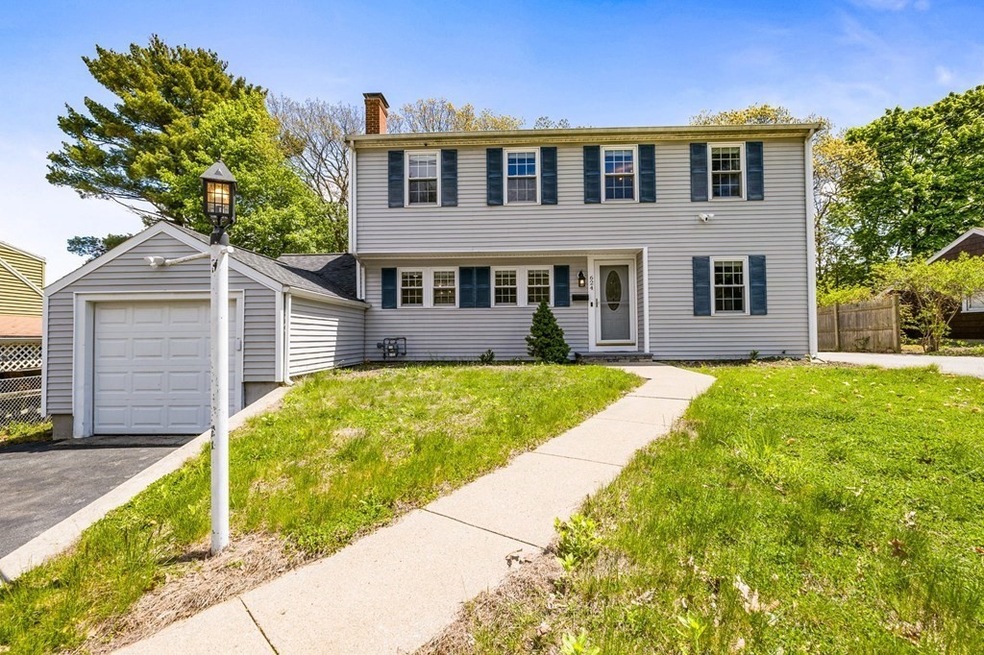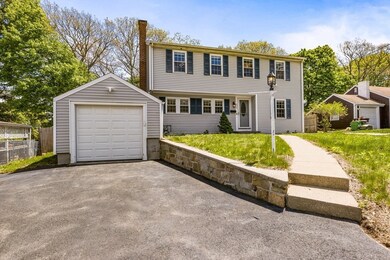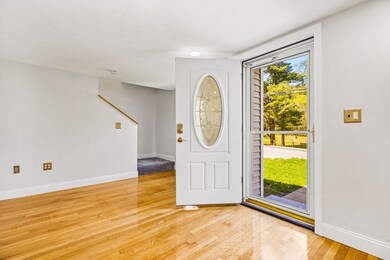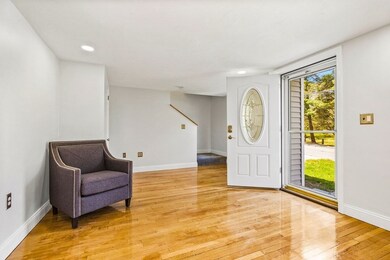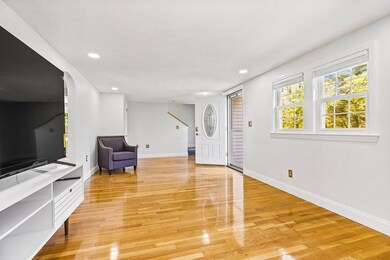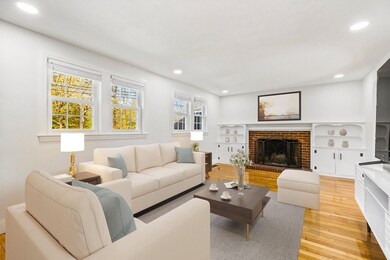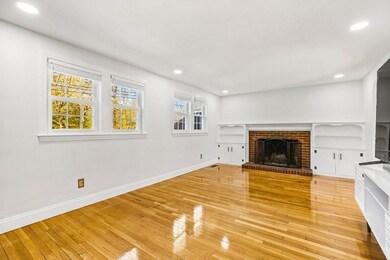
624 Front St Weymouth, MA 02188
Highlights
- Medical Services
- Deck
- Wooded Lot
- Colonial Architecture
- Property is near public transit
- Wood Flooring
About This Home
As of July 2022When entering the front door of this beautiful, refreshed, and pristine Colonial home, you will be wowed by the oversized, clean, and bright family room with a wood burning fireplace and built in shelves and cabinets on each side. Gleaming hardwood floors throughout the first floor and either recessed lighting or new ceiling light fixtures in each room add to the simple elegance throughout this home. The open concept kitchen shines with stainless steel appliances (including a gas range), granite countertops, and white subway tile backsplash--and flows into the bright dining area leading to a sliding door that opens to a massive sun drenched composite deck. The first floor includes an oversized pantry and two extra rooms that can be used as bedrooms, dens, or offices. The newly carpeted stairs and hallway lead to three bedrooms on the second floor, each with new composite flooring and freshly painted walls. The primary bedroom has an oversized walk-in closet. Attached one car garage!
Last Buyer's Agent
Mirialys Hernandez
Coldwell Banker Realty - Western MA
Home Details
Home Type
- Single Family
Est. Annual Taxes
- $5,685
Year Built
- Built in 1950
Lot Details
- 6,750 Sq Ft Lot
- Fenced
- Wooded Lot
- Property is zoned M-2
Parking
- 1 Car Attached Garage
- Driveway
- Open Parking
- Off-Street Parking
Home Design
- Colonial Architecture
- Frame Construction
- Shingle Roof
- Concrete Perimeter Foundation
Interior Spaces
- 1,868 Sq Ft Home
- Chair Railings
- Recessed Lighting
- Decorative Lighting
- Light Fixtures
- Sliding Doors
- Living Room with Fireplace
- Home Office
- Washer Hookup
Kitchen
- Stove
- Range
- Microwave
- Dishwasher
- Solid Surface Countertops
Flooring
- Wood
- Wall to Wall Carpet
- Laminate
- Tile
Bedrooms and Bathrooms
- 4 Bedrooms
- Primary bedroom located on second floor
- Walk-In Closet
- 2 Full Bathrooms
Basement
- Basement Fills Entire Space Under The House
- Exterior Basement Entry
- Laundry in Basement
Outdoor Features
- Deck
- Rain Gutters
Location
- Property is near public transit
- Property is near schools
Schools
- Murphy Elementary School
- Abigail Adams Middle School
- WHS High School
Utilities
- Forced Air Heating and Cooling System
- 2 Cooling Zones
- 2 Heating Zones
- Heating System Uses Natural Gas
- 200+ Amp Service
- Natural Gas Connected
- Gas Water Heater
- Cable TV Available
Community Details
- Medical Services
- Shops
Listing and Financial Details
- Assessor Parcel Number M:33 B:426 L:012,279341
Ownership History
Purchase Details
Purchase Details
Home Financials for this Owner
Home Financials are based on the most recent Mortgage that was taken out on this home.Purchase Details
Home Financials for this Owner
Home Financials are based on the most recent Mortgage that was taken out on this home.Purchase Details
Similar Homes in the area
Home Values in the Area
Average Home Value in this Area
Purchase History
| Date | Type | Sale Price | Title Company |
|---|---|---|---|
| Quit Claim Deed | -- | None Available | |
| Quit Claim Deed | -- | None Available | |
| Not Resolvable | $415,000 | -- | |
| Deed | $170,000 | -- | |
| Deed | $170,000 | -- | |
| Deed | $134,000 | -- |
Mortgage History
| Date | Status | Loan Amount | Loan Type |
|---|---|---|---|
| Previous Owner | $589,000 | Purchase Money Mortgage | |
| Previous Owner | $407,483 | FHA | |
| Previous Owner | $368,400 | No Value Available | |
| Previous Owner | $385,000 | No Value Available | |
| Previous Owner | $367,500 | No Value Available | |
| Previous Owner | $61,500 | No Value Available | |
| Previous Owner | $252,000 | No Value Available | |
| Previous Owner | $210,000 | No Value Available | |
| Previous Owner | $168,000 | No Value Available | |
| Previous Owner | $167,373 | Purchase Money Mortgage |
Property History
| Date | Event | Price | Change | Sq Ft Price |
|---|---|---|---|---|
| 07/08/2022 07/08/22 | Sold | $620,000 | -4.5% | $332 / Sq Ft |
| 06/07/2022 06/07/22 | Pending | -- | -- | -- |
| 05/18/2022 05/18/22 | For Sale | $649,000 | +56.4% | $347 / Sq Ft |
| 08/22/2016 08/22/16 | Sold | $415,000 | +3.8% | $228 / Sq Ft |
| 05/24/2016 05/24/16 | Pending | -- | -- | -- |
| 05/18/2016 05/18/16 | For Sale | $399,900 | -- | $219 / Sq Ft |
Tax History Compared to Growth
Tax History
| Year | Tax Paid | Tax Assessment Tax Assessment Total Assessment is a certain percentage of the fair market value that is determined by local assessors to be the total taxable value of land and additions on the property. | Land | Improvement |
|---|---|---|---|---|
| 2025 | $6,493 | $642,900 | $197,000 | $445,900 |
| 2024 | $6,290 | $612,500 | $187,600 | $424,900 |
| 2023 | $5,818 | $556,700 | $173,700 | $383,000 |
| 2022 | $5,685 | $496,100 | $160,900 | $335,200 |
| 2021 | $5,384 | $458,600 | $160,900 | $297,700 |
| 2020 | $5,140 | $431,200 | $160,900 | $270,300 |
| 2019 | $5,053 | $416,900 | $154,700 | $262,200 |
| 2018 | $4,919 | $393,500 | $147,300 | $246,200 |
| 2017 | $4,077 | $318,300 | $140,300 | $178,000 |
| 2016 | $3,988 | $311,600 | $134,900 | $176,700 |
| 2015 | $3,848 | $298,300 | $134,900 | $163,400 |
| 2014 | $3,716 | $279,400 | $125,500 | $153,900 |
Agents Affiliated with this Home
-

Seller's Agent in 2022
Christopher Miller
Conway - Hingham
(617) 285-5872
2 in this area
70 Total Sales
-
M
Buyer's Agent in 2022
Mirialys Hernandez
Coldwell Banker Realty - Western MA
-

Seller's Agent in 2016
Kristen Dailey
The Firm
(781) 264-6457
7 in this area
243 Total Sales
-
L
Buyer's Agent in 2016
Liz Regan
Cameron Prestige - Boston
8 Total Sales
Map
Source: MLS Property Information Network (MLS PIN)
MLS Number: 72983762
APN: WEYM-000033-000426-000012
- 9 Tara Dr Unit 8
- 16 Nob Hill Rd
- 10 Tara Dr Unit 7
- 817 Middle St
- 38 Cottage Ln
- 460 Front St
- 215 Winter St Unit 4L
- 215 Winter St Unit 5R
- 32 Rockway Ave Unit 3C
- 1028 Middle St
- 49 Woodman Cir
- 232 Summer St
- 129 Greenvale Ave
- 188 Summer St Unit 1
- 140 West St
- 33 Congress St
- 49 Lake View Rd
- 501 Commerce Dr Unit 3304
- 501 Commerce Dr Unit 1304
- 19 Goodrow Rd
