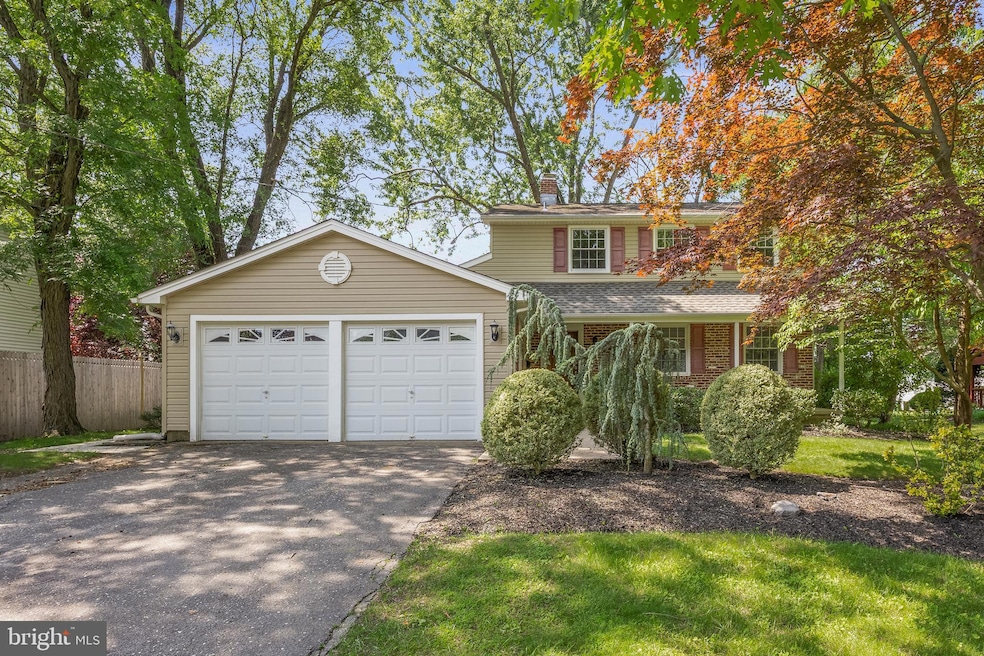
624 Guilford Rd Cherry Hill, NJ 08003
Highlights
- Colonial Architecture
- Wood Flooring
- 2 Car Attached Garage
- James F. Cooper Elementary School Rated A-
- No HOA
- Eat-In Kitchen
About This Home
As of July 2025Welcome home to this beautiful home in desirable Old Orchard. This 4 bedroom 2.5 bath home is well maintained and has some gorgeous new features. This colonial home features beautiful hardwood floors throughout most of the home. The brand new eat-in kitchen has beautiful white cabinetry, spacious pantry, stainless steel appliance package, Quartz countertops, new lighting, laminate floors and a tile backsplash. The main level also features a laundry room/mudroom with access to the exterior/side of the home. This home also features a huge living room, dining room with custom trim-work, updated powder room and also access to the 2 car garage. Upstairs features a large primary-suite with an updated bathroom and tiled stall shower with custom glass door, new flooring and new vanity and toilet. In addition there are 3 more spacious bedrooms, a large dual vanity hall bathroom, hardwood floors and plenty of natural light throughout. Don't forget about the large unfinished basement which features a newer HVAC and HW Heater (approx 10 years old). The yard is spacious and excellent for entertaining and outdoor activities. Plenty of shopping and restaurants surrounding and easy access to any of the major roads, bridges and more.
Last Agent to Sell the Property
Keller Williams Realty - Cherry Hill Listed on: 06/05/2025

Home Details
Home Type
- Single Family
Est. Annual Taxes
- $10,308
Year Built
- Built in 1966
Lot Details
- 10,123 Sq Ft Lot
- Lot Dimensions are 75.00 x 135.00
- Partially Fenced Property
Parking
- 2 Car Attached Garage
- Front Facing Garage
- Driveway
Home Design
- Colonial Architecture
- Block Foundation
- Frame Construction
Interior Spaces
- 2,159 Sq Ft Home
- Property has 3 Levels
- Eat-In Kitchen
- Laundry on main level
- Unfinished Basement
Flooring
- Wood
- Laminate
Bedrooms and Bathrooms
- 4 Bedrooms
- En-Suite Bathroom
- Walk-in Shower
Utilities
- Forced Air Heating and Cooling System
- Natural Gas Water Heater
Community Details
- No Home Owners Association
- Old Orchard Subdivision
Listing and Financial Details
- Tax Lot 00005
- Assessor Parcel Number 09-00513 47-00005
Ownership History
Purchase Details
Home Financials for this Owner
Home Financials are based on the most recent Mortgage that was taken out on this home.Purchase Details
Similar Homes in the area
Home Values in the Area
Average Home Value in this Area
Purchase History
| Date | Type | Sale Price | Title Company |
|---|---|---|---|
| Deed | $535,000 | First American Title Insurance | |
| Deed | -- | -- |
Mortgage History
| Date | Status | Loan Amount | Loan Type |
|---|---|---|---|
| Open | $428,000 | New Conventional |
Property History
| Date | Event | Price | Change | Sq Ft Price |
|---|---|---|---|---|
| 07/03/2025 07/03/25 | Sold | $535,000 | +1.9% | $248 / Sq Ft |
| 06/11/2025 06/11/25 | Pending | -- | -- | -- |
| 06/05/2025 06/05/25 | For Sale | $525,000 | -- | $243 / Sq Ft |
Tax History Compared to Growth
Tax History
| Year | Tax Paid | Tax Assessment Tax Assessment Total Assessment is a certain percentage of the fair market value that is determined by local assessors to be the total taxable value of land and additions on the property. | Land | Improvement |
|---|---|---|---|---|
| 2025 | $10,309 | $231,200 | $68,700 | $162,500 |
| 2024 | $9,715 | $231,200 | $68,700 | $162,500 |
| 2023 | $9,715 | $231,200 | $68,700 | $162,500 |
| 2022 | $9,447 | $231,200 | $68,700 | $162,500 |
| 2021 | $9,477 | $231,200 | $68,700 | $162,500 |
| 2020 | $9,361 | $231,200 | $68,700 | $162,500 |
| 2019 | $9,357 | $231,200 | $68,700 | $162,500 |
| 2018 | $9,331 | $231,200 | $68,700 | $162,500 |
| 2017 | $9,204 | $231,200 | $68,700 | $162,500 |
| 2016 | $9,082 | $231,200 | $68,700 | $162,500 |
| 2015 | $8,938 | $231,200 | $68,700 | $162,500 |
| 2014 | $8,839 | $231,200 | $68,700 | $162,500 |
Agents Affiliated with this Home
-
Michelle Konefsky-Roberts

Seller's Agent in 2025
Michelle Konefsky-Roberts
Keller Williams Realty - Cherry Hill
(609) 440-7944
100 Total Sales
-
Derek Mohler
D
Buyer's Agent in 2025
Derek Mohler
Hometown Realty Associates, LLC
(856) 316-6994
15 Total Sales
Map
Source: Bright MLS
MLS Number: NJCD2094860
APN: 09-00513-47-00005
- 206 Mimosa Dr
- 250 Fir Tree Ct
- 645 Croyden Dr
- 659 Guilford Rd
- 209 Collins Dr
- 319 Mimosa Dr
- 18 Wheelwright Ln
- 419 Old Orchard Rd
- 22 E Split Rock Dr
- 924 Cropwell Rd
- 110 Conestoga Dr
- 108 W Burgess Rd
- 8 Elbow Ln
- 800 Marlowe Rd
- 38 Ashley Ct Unit 38
- 31 Ashley Ct
- 15 Quaker St
- 7 Quaker St
- 122 Hamilton Rd
- 4 Anvil Ct






