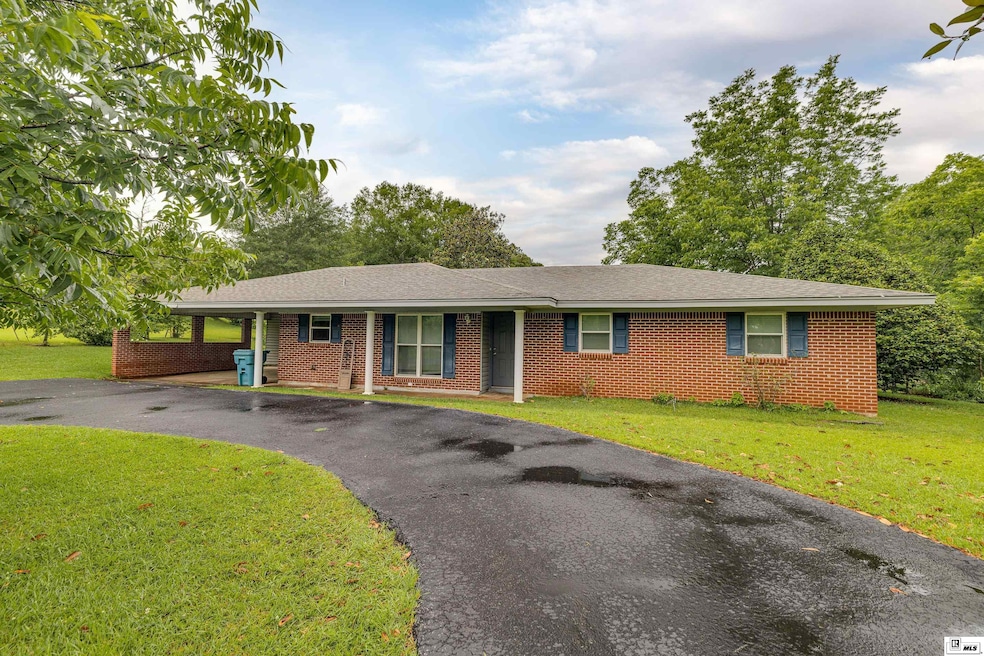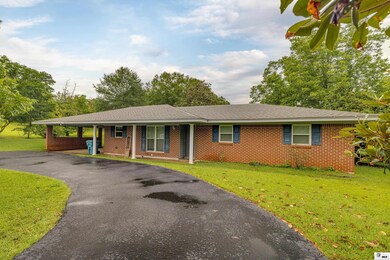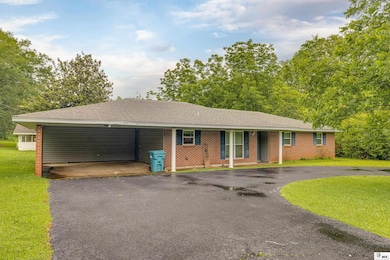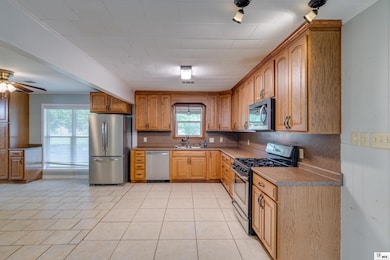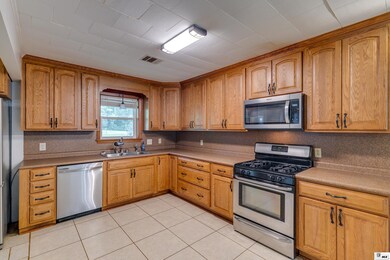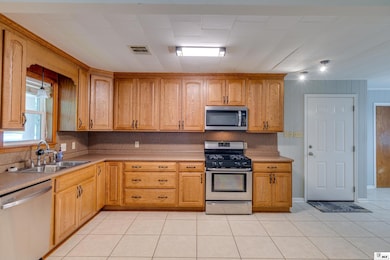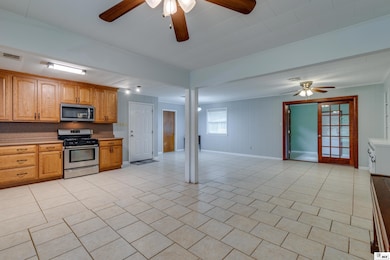
624 Highway 34 West Monroe, LA 71292
Highlights
- Guest House
- Covered Patio or Porch
- Double Pane Windows
- Traditional Architecture
- Separate Outdoor Workshop
- Brick Veneer
About This Home
As of August 2025Welcome to your peaceful slice of countryside! This well-maintained 3 bedroom/ 2 bathroom home sits on a spacious 5.54 acre lot in West Monroe! Inside you will find an open floor plan, tile flooring, stainless steel appliances, plenty of kitchen cabinet space, a bonus room/office and a walk-in shower in both bathrooms with one being handicap accessible. Outside the property includes a circular driveway for easy access and ample parking, wide open space with a pecan orchard and blueberry bushes, a large workshop perfect for hobbies or storage and a separate 1 bed/1 bath Mother-In-Law suite ideal for guests or extended family. This home is move in ready! Schedule your private showing to view this home today!
Last Agent to Sell the Property
Keller Williams Parishwide Partners License #0995682857 Listed on: 05/27/2025

Home Details
Home Type
- Single Family
Year Built
- 1968
Lot Details
- 3 Acre Lot
- Irregular Lot
- Garden
Home Design
- Traditional Architecture
- Brick Veneer
- Slab Foundation
- Architectural Shingle Roof
Interior Spaces
- 1-Story Property
- Ceiling Fan
- Double Pane Windows
- Washer and Dryer Hookup
Kitchen
- Gas Oven
- Gas Range
- Microwave
- Dishwasher
Bedrooms and Bathrooms
- 3 Bedrooms
- Walk-In Closet
Parking
- 2 Car Garage
- Attached Carport
Outdoor Features
- Covered Patio or Porch
- Separate Outdoor Workshop
- Outdoor Storage
- Outbuilding
Schools
- Woodlawn O Elementary And Middle School
- West Ouachita High School
Utilities
- Central Air
- Heating System Uses Natural Gas
- Gas Water Heater
- Septic Tank
- Cable TV Available
Additional Features
- Handicap Accessible
- Guest House
- Mineral Rights
Listing and Financial Details
- Assessor Parcel Number 20290
Ownership History
Purchase Details
Home Financials for this Owner
Home Financials are based on the most recent Mortgage that was taken out on this home.Similar Homes in West Monroe, LA
Home Values in the Area
Average Home Value in this Area
Purchase History
| Date | Type | Sale Price | Title Company |
|---|---|---|---|
| Executors Deed | $158,000 | -- |
Mortgage History
| Date | Status | Loan Amount | Loan Type |
|---|---|---|---|
| Open | $153,260 | New Conventional |
Property History
| Date | Event | Price | Change | Sq Ft Price |
|---|---|---|---|---|
| 08/29/2025 08/29/25 | Sold | -- | -- | -- |
| 06/30/2025 06/30/25 | Price Changed | $238,000 | -4.8% | $102 / Sq Ft |
| 05/27/2025 05/27/25 | For Sale | $250,000 | +39.0% | $107 / Sq Ft |
| 12/21/2018 12/21/18 | Sold | -- | -- | -- |
| 11/24/2018 11/24/18 | Pending | -- | -- | -- |
| 08/07/2018 08/07/18 | For Sale | $179,900 | -- | $77 / Sq Ft |
Tax History Compared to Growth
Tax History
| Year | Tax Paid | Tax Assessment Tax Assessment Total Assessment is a certain percentage of the fair market value that is determined by local assessors to be the total taxable value of land and additions on the property. | Land | Improvement |
|---|---|---|---|---|
| 2024 | -- | $5,893 | $493 | $5,400 |
| 2023 | $529 | $5,893 | $493 | $5,400 |
| 2022 | $523 | $5,893 | $493 | $5,400 |
| 2021 | $530 | $5,893 | $493 | $5,400 |
| 2020 | $530 | $5,893 | $493 | $5,400 |
| 2019 | $528 | $5,891 | $491 | $5,400 |
| 2018 | $0 | $5,891 | $491 | $5,400 |
| 2017 | $528 | $5,891 | $491 | $5,400 |
| 2016 | $528 | $5,887 | $487 | $5,400 |
| 2015 | $524 | $5,887 | $487 | $5,400 |
| 2014 | $524 | $5,887 | $487 | $5,400 |
| 2013 | $524 | $5,887 | $487 | $5,400 |
Agents Affiliated with this Home
-
Zach Stephens
Z
Seller's Agent in 2025
Zach Stephens
Keller Williams Parishwide Partners
(318) 366-6614
78 Total Sales
-
Angela Patterson
A
Buyer's Agent in 2025
Angela Patterson
Coldwell Banker Group One Realty
(318) 805-6028
117 Total Sales
-
S
Seller's Agent in 2018
Sharon Robinson
Coldwell Banker Group One Realty
-
B
Buyer's Agent in 2018
Brandon Kent
Brasher Group
Map
Source: Northeast REALTORS® of Louisiana
MLS Number: 214821
APN: 20290
- 494 Lapine Rd
- 212 Newell Johnston Rd
- 0 Chatham Ln
- 125 Chatham Ln
- 329 Jim Arrant Rd
- 995 Larry Henry Rd
- 140 Leta Ln
- 834 Caples Rd
- 243 Rebecca Dr
- 0 Howard Brown Rd Unit 215550
- 955 Lapine Rd
- 1102 Howard Brown Rd Unit 1094 1082 1066 1052
- Ed Rutledge Rd
- 0 Ed Rutledge Rd Unit 215652
- 0 Lovelady Rd
- 203 Dick Tracy Dr
- 000 Jimmy Graham Loop
- 000 William Harris Rd Unit 1.365 Acres
- 0 Roberson Rd Unit 206166
- 708 Little Lake Rd
