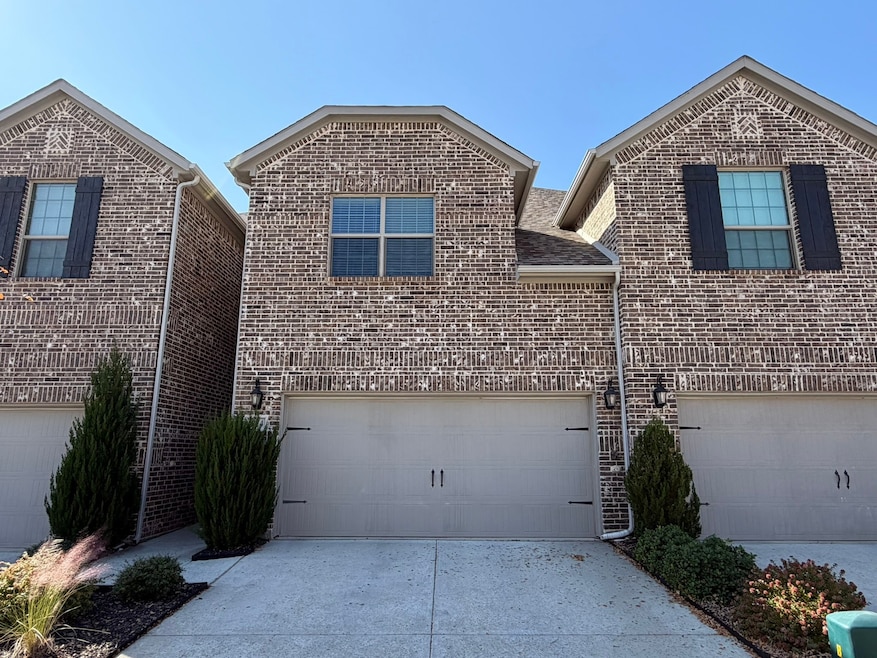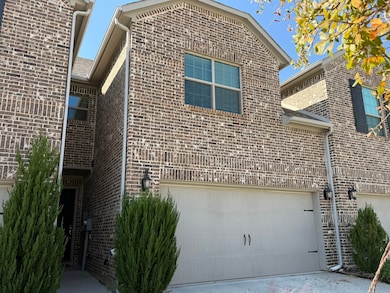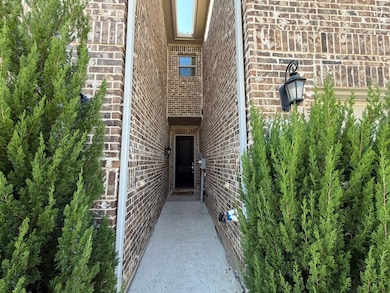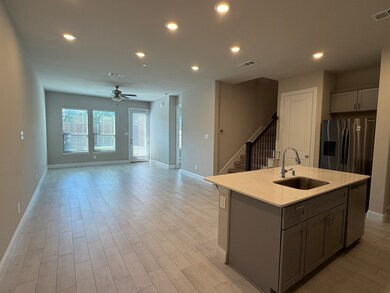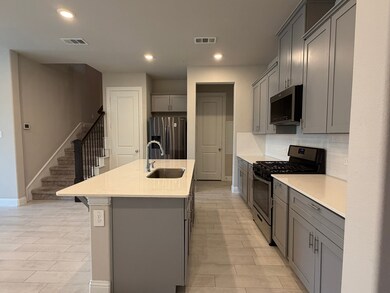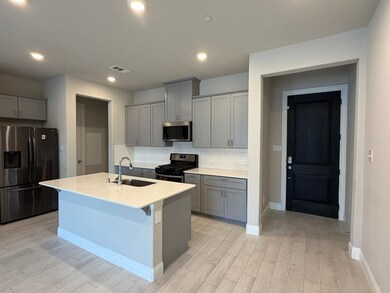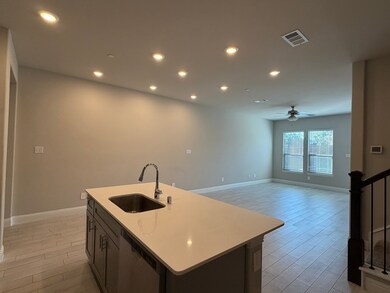624 Hutchinson Ln Lewisville, TX 75077
Valley Ridge NeighborhoodHighlights
- Traditional Architecture
- 2 Car Attached Garage
- Central Heating and Cooling System
- Lewisville High School Rated A-
- Ceramic Tile Flooring
- Ceiling Fan
About This Home
4 BED PLUS 3.5 BATH townhouse in the gated community of Normandy Village. Contemporary open concept floorplan provides beautiful wood-like tile floors for kitchen and the being adjacent dinner and living area. The kitchen features quartz counters, stainless appliances, a gas cooktop, and a refrigerator included. Gorgeous guest suite with full bath DOWNSTAIRS can be second primary bed with loads of natural light, which can't be found often. Ensuite primary upstairs is a spacious retreat and can accommodate large furnishings as well as the over-sized bath and walk-in closet. The separate utility room comes equipped with a full-size washer and dryer. The 3rd & 4th bedrooms also offer spacious & private spaces for kids or guests. The fenced backyard is sizeable for a townhome and family activities. Easy access to major highway I-35,121and an easy commute to hospital, grocery and lake.
Listing Agent
U Property Management Brokerage Phone: 214-407-8907 License #0744298 Listed on: 11/17/2025
Townhouse Details
Home Type
- Townhome
Est. Annual Taxes
- $6,321
Year Built
- Built in 2021
Lot Details
- 2,962 Sq Ft Lot
Parking
- 2 Car Attached Garage
- Front Facing Garage
- Single Garage Door
- Garage Door Opener
- Driveway
Home Design
- Traditional Architecture
- Brick Exterior Construction
Interior Spaces
- 2,006 Sq Ft Home
- 2-Story Property
- Ceiling Fan
Kitchen
- Electric Oven
- Gas Cooktop
- Microwave
- Dishwasher
- Disposal
Flooring
- Carpet
- Ceramic Tile
Bedrooms and Bathrooms
- 4 Bedrooms
Schools
- Degan Elementary School
- Lewisville High School
Utilities
- Central Heating and Cooling System
- Heating System Uses Natural Gas
- Vented Exhaust Fan
Listing and Financial Details
- Residential Lease
- Property Available on 11/17/25
- Tenant pays for all utilities, insurance
- Legal Lot and Block 9 / B
- Assessor Parcel Number R746495
Community Details
Overview
- Essex Property Management Association
- Normandy Village Add Subdivision
Amenities
- Community Mailbox
Pet Policy
- Limit on the number of pets
- Pet Size Limit
- Pet Deposit $300
Map
Source: North Texas Real Estate Information Systems (NTREIS)
MLS Number: 21114927
APN: R746495
- 645 Hutchinson Ln
- 641 Hutchinson Ln
- 589 Hutchinson Ln
- 812 Pinnacle Cir
- 572 Hutchinson Ln
- 869 Pinnacle Cir
- 817 Pinnacle Cir
- 553 Hutchinson Ln
- Baine - END Plan at Normandy Village
- Blackstone Plan at Mercer Crossing - Windermere
- Southhampton II - END Plan at Mercer Crossing - Windermere
- Southhampton II - INT Plan at Mercer Crossing - Windermere
- Baine - INT Plan at Normandy Village
- Brighton II - END Plan at Mercer Crossing - Windermere
- Brighton II - INT Plan at Mercer Crossing - Windermere
- Dunbar Plan at Mercer Crossing - Windermere
- 709 Summit Ridge
- 1021 Olivia Dr
- 1136 Breezewood Dr
- 905 Birkshire Dr
- 537 Purdue Dr Unit ID1320744P
- 521 Hutchinson Ln
- 1200 College Pkwy
- 575 Manco Rd Unit A
- 545 Prairie Dell St
- 401 N Old Orchard Ln
- 165 N Old Orchard Ln
- 1149 Kelly Ln
- 1117 Brittany Place
- 618 W Purnell Rd
- 1308 Lake Crest Ln
- 1320 Lakecrest Ln
- 701 Price Dr
- 655 Ferguson Dr
- 1000 Grandys Ln
- 1070 Grandys Ln
- 701 Idlewilde Dr
- 400 W Main St
- 470 W Purnell Rd
- 797 S Old Orchard Ln
