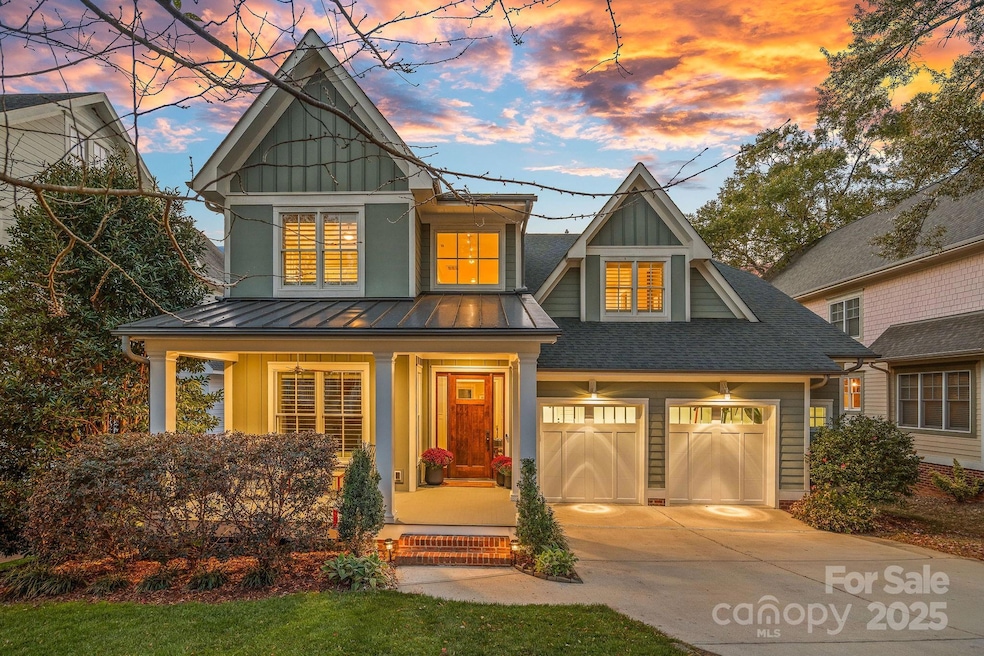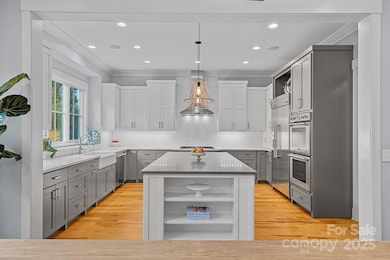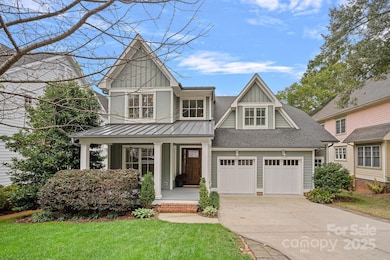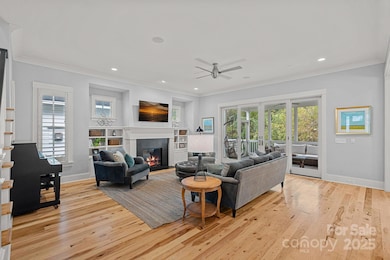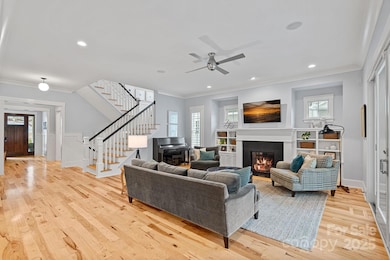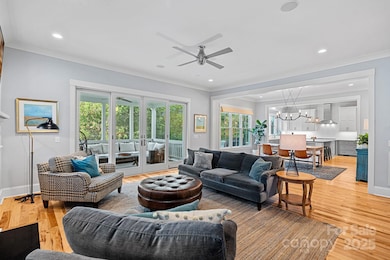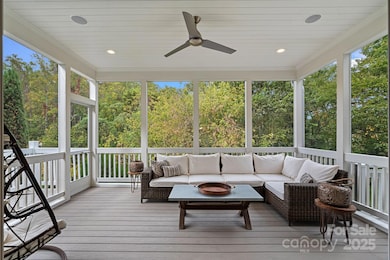624 James Alexander Way Davidson, NC 28036
Estimated payment $13,725/month
Highlights
- Sauna
- Open Floorplan
- Arts and Crafts Architecture
- Davidson Elementary School Rated A-
- Wooded Lot
- Wood Flooring
About This Home
Welcome home to this beautiful gem just blocks from Davidson College and historic downtown! This exceptional John Marshall Custom Home blends timeless elegance with modern sustainability, proudly LEED Certified and designed for multigenerational living. Six bedrooms and five baths showcase thoughtful craftsmanship, real hardwood floors throughout, and custom wood closet shelving in every room. The light-filled plan features rich hickory floors, a chef’s kitchen with quartz countertops, Thermador appliances, double ovens, gas cooktop, and large island. The family room with gas fireplace and built-ins opens to a serene screened porch overlooking the wooded greenway. A main-level office/bedroom with full bath offers flexible living options. Upstairs, the primary suite impresses with a spa bath, soaking tub, large walk-in shower, and expansive closet. The finished basement offers a second family room with kitchenette, bedroom, bath, play nook, and rock-climbing wall. Outdoor living shines with a covered patio, swing, Clearlight Sauna, and stone terrace—perfect for relaxing or entertaining. Set in Davidson’s most sought-after community, this home offers comfort, connection, and sustainability at its finest.
Listing Agent
Howard Hanna Allen Tate Lake Norman Brokerage Email: naomi@ComeHomeCarolina.com License #289430 Listed on: 10/10/2025

Co-Listing Agent
Howard Hanna Allen Tate Lake Norman Brokerage Email: naomi@ComeHomeCarolina.com License #166965
Home Details
Home Type
- Single Family
Year Built
- Built in 2015
Lot Details
- Lot Has A Rolling Slope
- Irrigation
- Wooded Lot
- Property is zoned VI
Parking
- 2 Car Garage
- Driveway
- 4 Open Parking Spaces
Home Design
- Arts and Crafts Architecture
- Architectural Shingle Roof
Interior Spaces
- 2-Story Property
- Open Floorplan
- Built-In Features
- Gas Log Fireplace
- Sliding Doors
- Mud Room
- Entrance Foyer
- Screened Porch
- Storage
- Sauna
- Finished Basement
- Walk-Out Basement
- Carbon Monoxide Detectors
Kitchen
- Double Self-Cleaning Oven
- Gas Cooktop
- Range Hood
- Microwave
- Dishwasher
- Kitchen Island
- Disposal
Flooring
- Wood
- Tile
Bedrooms and Bathrooms
- Walk-In Closet
- 5 Full Bathrooms
- Soaking Tub
Laundry
- Laundry in Mud Room
- Washer and Dryer
Schools
- Davidson Elementary School
- Bailey Middle School
- William Amos Hough High School
Utilities
- Forced Air Heating and Cooling System
- Tankless Water Heater
Community Details
- No Home Owners Association
- Built by John Marshall Custom Homes
- Davidson Springs Subdivision
Listing and Financial Details
- Assessor Parcel Number 007-051-39
Map
Home Values in the Area
Average Home Value in this Area
Tax History
| Year | Tax Paid | Tax Assessment Tax Assessment Total Assessment is a certain percentage of the fair market value that is determined by local assessors to be the total taxable value of land and additions on the property. | Land | Improvement |
|---|---|---|---|---|
| 2025 | $8,147 | $1,081,000 | $301,500 | $779,500 |
| 2024 | $8,147 | $1,081,000 | $301,500 | $779,500 |
| 2023 | $8,034 | $1,081,000 | $301,500 | $779,500 |
| 2022 | $7,910 | $835,600 | $300,000 | $535,600 |
| 2021 | $7,819 | $835,600 | $300,000 | $535,600 |
| 2020 | $7,819 | $835,600 | $300,000 | $535,600 |
| 2019 | $7,813 | $835,600 | $300,000 | $535,600 |
| 2018 | $7,328 | $605,100 | $168,000 | $437,100 |
| 2017 | $7,279 | $605,100 | $168,000 | $437,100 |
| 2016 | $7,275 | $299,600 | $168,000 | $131,600 |
| 2015 | $3,710 | $168,000 | $168,000 | $0 |
| 2014 | $1,958 | $0 | $0 | $0 |
Property History
| Date | Event | Price | List to Sale | Price per Sq Ft |
|---|---|---|---|---|
| 10/25/2025 10/25/25 | Price Changed | $2,495,000 | -3.9% | $518 / Sq Ft |
| 10/10/2025 10/10/25 | For Sale | $2,595,000 | -- | $538 / Sq Ft |
Purchase History
| Date | Type | Sale Price | Title Company |
|---|---|---|---|
| Quit Claim Deed | -- | None Listed On Document | |
| Warranty Deed | $175,000 | None Available | |
| Warranty Deed | $175,000 | None Available | |
| Warranty Deed | $175,000 | None Available |
Mortgage History
| Date | Status | Loan Amount | Loan Type |
|---|---|---|---|
| Previous Owner | $580,000 | New Conventional |
Source: Canopy MLS (Canopy Realtor® Association)
MLS Number: 4308841
APN: 007-051-39
- 216 Walnut St
- 324 Walnut St
- 610 Walnut St
- 608 Walnut St
- 343 Spring St
- 137 Meadowbrook Ln
- 612 Walnut St
- 329 Goodrum St
- 325 Goodrum St
- 119 Meadowbrook Ln
- 772 Cotton Gin Aly Unit 772
- 315 S Main St
- 504 Potts St
- 20657 Spring Grove Ln
- 19104 Newburg Hill Rd
- 19035 Newburg Hill Rd
- 222 Walnut St
- 317 Catawba Ave
- 729 Hoke Ln
- 21233 Cornelius St
- 356 Spring St
- 19020 Potts Park Ln
- 19020 Potts Park Ln Unit C1
- 19020 Potts Park Ln Unit A2M2
- 19020 Potts Park Ln Unit B1M2
- 21028 N Main St
- 19020 Potts Pk Ln Unit 7-211
- 19020 Potts Pk Ln Unit 8-202
- 19020 Potts Pk Ln Unit 7-207
- 19020 Potts Pk Ln Unit 8-208
- 19020 Potts Pk Ln Unit 8-206
- 238 S Main St Unit a
- 238 S Main St
- 743 Hoke Ln
- 109 Goodson Place
- 707 Hoke Ln
- 408 Catawba Ave
- 411 Jetton St
- 216 Lakeside Ave
- 916 Gardners Way
