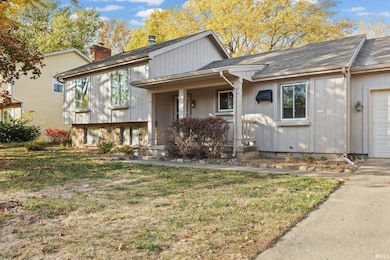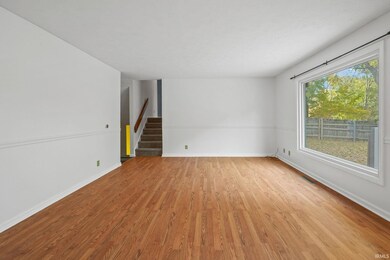624 Kent Ave West Lafayette, IN 47906
Estimated payment $1,959/month
Total Views
535
4
Beds
2
Baths
1,764
Sq Ft
$184
Price per Sq Ft
Highlights
- 1 Fireplace
- Covered Patio or Porch
- Wet Bar
- West Lafayette Elementary School Rated A+
- 2 Car Attached Garage
- Bathtub with Shower
About This Home
Conveniently located along Sagamore Pkwy in Bar Barry Heights, this home offers quick access to campus, trails, restaurants, and shopping. Features include a refreshed cedar exterior, fenced backyard with deck and a storage shed, and all appliances—washer and dryer included. Inside, you'll find 3 bedrooms on the upper level, including the primary suite with a separated tub and shower area. The middle level features a spacious living room, and the lower level features a family room with a fireplace, along with another bedroom and bathroom.
Home Details
Home Type
- Single Family
Est. Annual Taxes
- $2,984
Year Built
- Built in 1978
Lot Details
- 0.26 Acre Lot
- Lot Dimensions are 83x138
- Property is Fully Fenced
- Wood Fence
- Level Lot
Parking
- 2 Car Attached Garage
- Garage Door Opener
Home Design
- Tri-Level Property
- Slab Foundation
- Shingle Roof
- Stone Exterior Construction
- Cedar
Interior Spaces
- 1,764 Sq Ft Home
- Wet Bar
- Ceiling Fan
- 1 Fireplace
- Disposal
Flooring
- Carpet
- Vinyl
Bedrooms and Bathrooms
- 4 Bedrooms
- En-Suite Primary Bedroom
- 2 Full Bathrooms
- Bathtub with Shower
- Separate Shower
Schools
- Happy Hollow/Cumberland Elementary School
- West Lafayette Middle School
- West Lafayette High School
Utilities
- Forced Air Heating and Cooling System
- Heating System Uses Gas
- Cable TV Available
Additional Features
- Covered Patio or Porch
- Suburban Location
Community Details
- Bar Barry Heights Subdivision
Listing and Financial Details
- Assessor Parcel Number 79-07-07-278-019.000-026
Map
Create a Home Valuation Report for This Property
The Home Valuation Report is an in-depth analysis detailing your home's value as well as a comparison with similar homes in the area
Home Values in the Area
Average Home Value in this Area
Tax History
| Year | Tax Paid | Tax Assessment Tax Assessment Total Assessment is a certain percentage of the fair market value that is determined by local assessors to be the total taxable value of land and additions on the property. | Land | Improvement |
|---|---|---|---|---|
| 2024 | $2,984 | $251,400 | $50,800 | $200,600 |
| 2023 | $2,940 | $251,700 | $50,800 | $200,900 |
| 2022 | $2,613 | $218,400 | $50,800 | $167,600 |
| 2021 | $2,411 | $202,000 | $50,800 | $151,200 |
| 2020 | $2,263 | $190,100 | $50,800 | $139,300 |
| 2019 | $2,161 | $181,900 | $50,800 | $131,100 |
| 2018 | $1,947 | $164,500 | $29,600 | $134,900 |
| 2017 | $1,862 | $157,800 | $29,600 | $128,200 |
| 2016 | $1,680 | $155,100 | $29,600 | $125,500 |
| 2014 | $1,580 | $145,700 | $29,600 | $116,100 |
| 2013 | $1,513 | $140,300 | $29,600 | $110,700 |
Source: Public Records
Property History
| Date | Event | Price | List to Sale | Price per Sq Ft | Prior Sale |
|---|---|---|---|---|---|
| 11/06/2025 11/06/25 | For Sale | $325,000 | +97.0% | $184 / Sq Ft | |
| 07/25/2016 07/25/16 | Sold | $165,000 | -2.9% | $93 / Sq Ft | View Prior Sale |
| 07/25/2016 07/25/16 | Pending | -- | -- | -- | |
| 06/30/2016 06/30/16 | For Sale | $170,000 | -- | $96 / Sq Ft |
Source: Indiana Regional MLS
Purchase History
| Date | Type | Sale Price | Title Company |
|---|---|---|---|
| Warranty Deed | -- | -- | |
| Interfamily Deed Transfer | -- | -- | |
| Warranty Deed | -- | -- |
Source: Public Records
Mortgage History
| Date | Status | Loan Amount | Loan Type |
|---|---|---|---|
| Open | $30,000 | New Conventional |
Source: Public Records
Source: Indiana Regional MLS
MLS Number: 202544980
APN: 79-07-07-278-019.000-026
Nearby Homes
- 631 Kent Ave
- 448 Westview Cir
- 2801 Henderson St
- 106 W Navajo St
- 606 Westview Cir
- 2825 Henderson St
- 2843 Barlow St
- 2861 Linda Ln W
- 218 Myrtle Dr
- 2200 Miami Trail
- 213 Hartman Ct
- 3040 Hamilton St
- 2306 Carmel Dr
- 1912 Indian Trail Dr
- 2212 Sycamore Ln
- 1909 Indian Trail Dr
- 301 Overlook Dr
- 3203 Jasper St
- 10 Steuben Ct
- 3425 Morgan St
- 2601 Soldiers Home Rd
- 106 Magnolia Ct
- 2200 Miami Trail
- 2117 N Salisbury St
- 2208 Rainbow Dr Unit 2208 Rainbow Dr
- 3150 Soldiers Home Rd
- 912 Princess Dr
- 2700 Cambridge St
- 1848 Garden St
- 1010 Oakhurst Dr
- 924 Carrolton Blvd
- 1501 Marilyn Dr Dr
- 1304 Palmer Dr
- 1316 N Salisbury St
- 3001 Courthouse Dr W
- 1527 Summit Dr
- 2407 Neil Armstrong Dr
- 3483 Apollo Ln
- 408 Leslie Ave
- 1119 Hillcrest Rd







