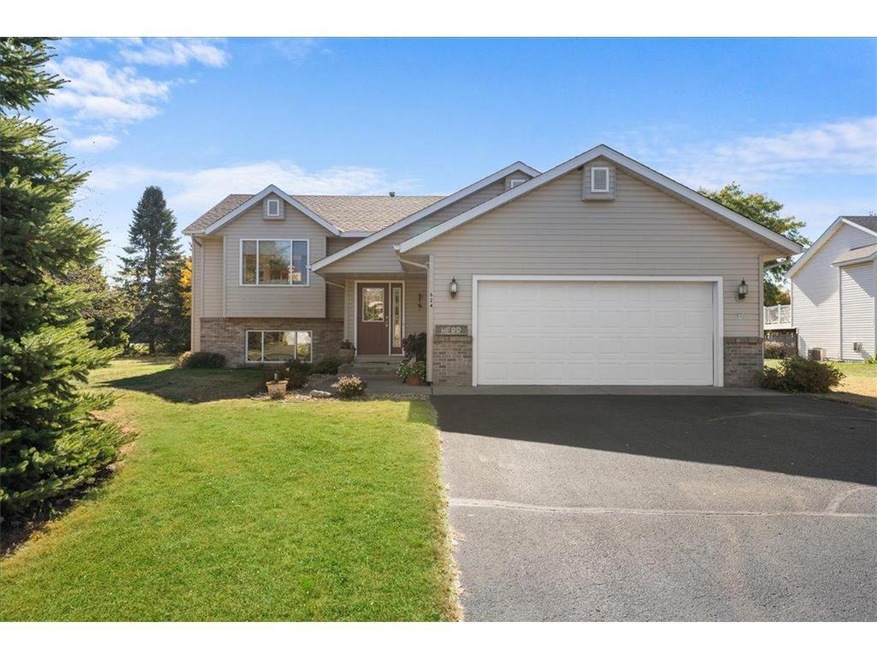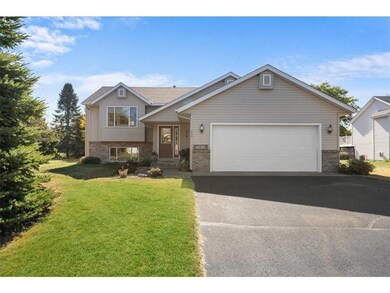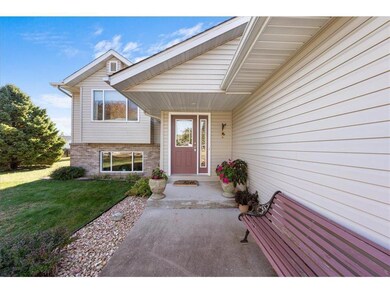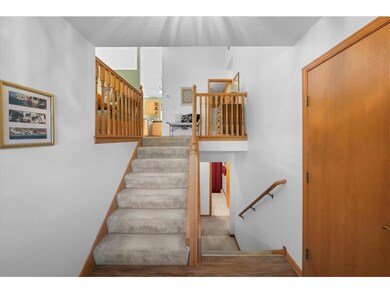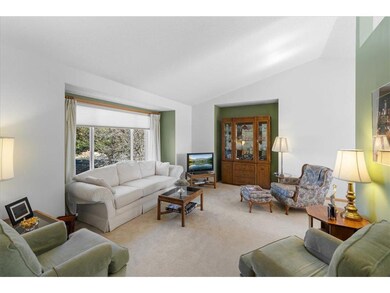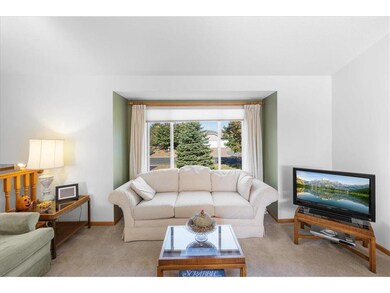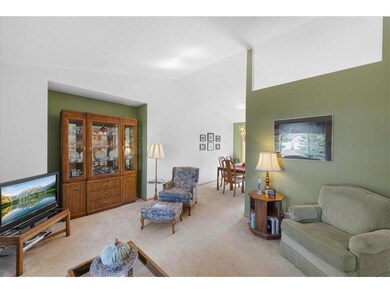624 Laurel Dr New Richmond, WI 54017
Estimated payment $1,851/month
About This Home
Welcome to 624 Laurel Drive, a beautifully maintained 4-bedroom, 2-bathroom home in the heart of New Richmond, WI. This charming property has been lovingly cared for, ensuring a move-in-ready experience for its next owners. The home features a bright and open layout, perfect for both everyday living and entertaining. Step outside to enjoy a spacious deck and patio area, ideal for relaxing or hosting gatherings. Enjoy a cozy evening in the lower-level family room by the fireplace (gas for convenience!) or relax in the spacious, light-filled, vaulted ceiling living room on the upper level. With its immaculate condition and inviting outdoor spaces, this home is a must-see for anyone looking for comfort and quality. Don't miss out on this fantastic opportunity!
Map
Home Details
Home Type
Single Family
Est. Annual Taxes
$42
Year Built
2000
Lot Details
0
Parking
2
Listing Details
- Prop. Type: Single-Family
- Directions: From New Richmond S. Knowles/65 S. to W. Richmond Way, go W to Madison Ave/125th St go North to Laurel E to the house.
- New Construction: No
- Year Built: 2000
- Cleared Acreage: < 1/2
- Architecture: Split entry
- Full Street Address: 624 Laurel Drive
- Type 5 Heat Fuel: Electric
- Kitchen Level: Upper
- Lot Acreage: 0.306
- Municipality Type: City
- Lot Description Waterfront: No
- Special Features: UnderContract
- Property Sub Type: Detached
Interior Features
- Appliances: Dishwasher, Disposal, Dryer, Exhaust Fan, Microwave, Range, Refrigerator, Washer
- Has Basement: Block, Daylight Window, Finished, Full
- Interior Amenities: Humidifier, Ceiling Fan(s), Wood trim, Cathedral/vaulted ceiling
- Bathroom Description: Full on Lower, Full on Main, Master Bedroom Bath: Walk Through
- Room Bedroom2 Level: Upper
- Bedroom 3 Level: Lower
- Bedroom 4 Level: Lower
- Dining Room Dining Room Level: Upper
- Living Room Level: Upper
- Master Bedroom Master Bedroom Level: Upper
- Master Bedroom Master Bedroom Width: 14
- Second Floor Total Sq Ft: 2060.00
Exterior Features
- Exterior Features: Deck
- Exterior Building Type: Single Family/Detached
- Exterior: Brick/Stone, Vinyl
Garage/Parking
- Parking Features:Workshop in Garage: Attached
- Garage Spaces: 2.0
Utilities
- Utilities: Electricity
- Water Waste: Municipal Water, Municipal Sewer
Schools
- Junior High Dist: New Richmond
Lot Info
- Zoning: Residential-Single
- Acreage Range: 0.0 to .499
- Lot Description: Shade Trees
- Lot Sq Ft: 13329
Building Info
- New Development: No
Tax Info
- Tax Year: 2023
- Total Taxes: 3908.0
Home Values in the Area
Average Home Value in this Area
Tax History
| Year | Tax Paid | Tax Assessment Tax Assessment Total Assessment is a certain percentage of the fair market value that is determined by local assessors to be the total taxable value of land and additions on the property. | Land | Improvement |
|---|---|---|---|---|
| 2024 | $42 | $300,600 | $29,000 | $271,600 |
| 2023 | $3,908 | $283,800 | $29,000 | $254,800 |
| 2022 | $3,393 | $248,800 | $29,000 | $219,800 |
| 2021 | $3,386 | $228,900 | $29,000 | $199,900 |
| 2020 | $3,429 | $148,200 | $20,500 | $127,700 |
| 2019 | $3,267 | $148,200 | $20,500 | $127,700 |
| 2018 | $3,309 | $148,200 | $20,500 | $127,700 |
| 2017 | $3,174 | $148,200 | $20,500 | $127,700 |
| 2016 | $3,174 | $148,200 | $20,500 | $127,700 |
| 2015 | $3,230 | $148,200 | $20,500 | $127,700 |
| 2014 | $3,150 | $148,200 | $20,500 | $127,700 |
| 2013 | $3,089 | $148,200 | $20,500 | $127,700 |
Property History
| Date | Event | Price | List to Sale | Price per Sq Ft | Prior Sale |
|---|---|---|---|---|---|
| 03/04/2025 03/04/25 | Pending | -- | -- | -- | |
| 03/03/2025 03/03/25 | Sold | $347,000 | -0.8% | $168 / Sq Ft | View Prior Sale |
| 01/14/2025 01/14/25 | Price Changed | $349,900 | -2.8% | $170 / Sq Ft | |
| 11/13/2024 11/13/24 | Price Changed | $359,900 | -1.4% | $175 / Sq Ft | |
| 10/16/2024 10/16/24 | For Sale | $364,900 | -- | $177 / Sq Ft |
Purchase History
| Date | Type | Sale Price | Title Company |
|---|---|---|---|
| Warranty Deed | $347,000 | St Croix County Abstract & Tit |
Mortgage History
| Date | Status | Loan Amount | Loan Type |
|---|---|---|---|
| Open | $347,000 | VA |
Source: Western Wisconsin REALTORS® Association
MLS Number: 6618750
APN: 261-1011-64-000
- 619 Chestnut Dr
- 637 Maple Ct
- 1141 Pinewood Trail
- 1343 Creekwood Dr
- 1016 W Ridge Ct
- 941 W Edge Place Unit 14
- 1272 Pheasant Run
- 1050 Pheasant Run
- 425 W 8th St Unit 23
- 425 W 8th St Unit 24
- 425 W 8th St Unit 19
- 425 W 8th St Unit 20
- 425 W 8th St Unit 22
- 425 W 8th St Unit 21
- 1274 Quail Run
- 1142 W Edge Place
- 1422 Creekwood Dr
- 1430 Creekwood Dr
- 1337 Eagle Ct
- 548 W 4th St
- 801 W 8th St
- 611 S Dakota Ave
- 1380 Heritage Dr
- 920 Sharptail Run
- 455 S Arch Ave Unit A
- 323 Williamsburg Plaza Unit D
- 1612 Dorset Ln
- 421 S Green Ave
- 307 S Knowles Ave
- 1603 Charleston Dr
- 1617 Charleston Dr
- 107 S Knowles Ave Unit 306
- 653 N 2nd St
- 1920 W 5th St
- 1229 Wisteria Ln
- 855 Highview Dr Unit D
- 190 Sawmill Ln Unit 11
- 1232 Wisteria Ln
- 659 Industrial Blvd
- 1300 146th Ave Unit B
