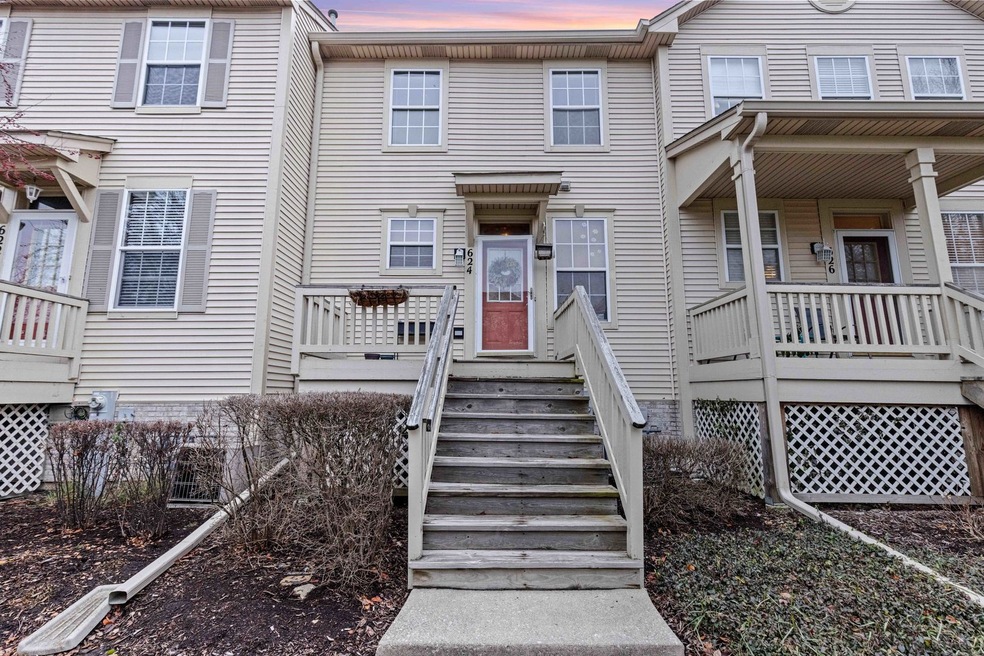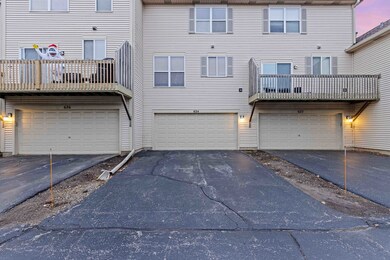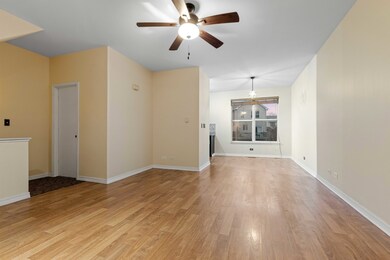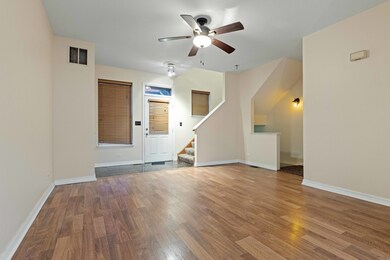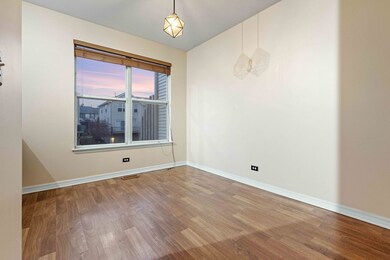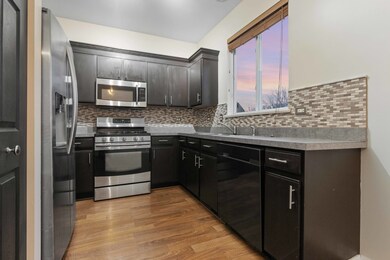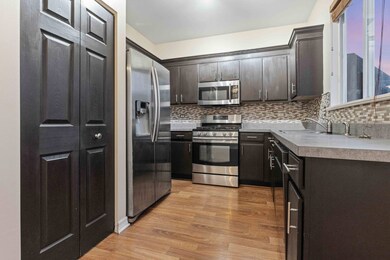
624 Littleton Trail Unit 233 Elgin, IL 60120
Bluff City NeighborhoodHighlights
- Open Floorplan
- Stainless Steel Appliances
- Resident Manager or Management On Site
- Vaulted Ceiling
- 2 Car Attached Garage
- Forced Air Heating and Cooling System
About This Home
As of February 2024Welcome to your ideal townhome in Hanover Township! This 2-bed, 1.5-bath gem features wood laminate floors, an open concept on the main floor, and updated bathrooms. The kitchen boasts stainless steel appliances and a convenient pantry. Enjoy the luxury of a 2-car garage for secure parking and extra storage. Located in a prime Hanover Township spot, you're close to amenities, schools, and parks. Don't miss out - schedule a showing today to experience the comfort and convenience of this charming townhome!
Townhouse Details
Home Type
- Townhome
Est. Annual Taxes
- $3,904
Year Built
- Built in 2000
HOA Fees
- $130 Monthly HOA Fees
Parking
- 2 Car Attached Garage
- Garage Door Opener
- Driveway
- Parking Included in Price
Home Design
- Asphalt Roof
- Vinyl Siding
- Concrete Perimeter Foundation
Interior Spaces
- 1,406 Sq Ft Home
- 2-Story Property
- Open Floorplan
- Vaulted Ceiling
- Combination Dining and Living Room
- Laminate Flooring
- Washer and Dryer Hookup
Kitchen
- Gas Cooktop
- Microwave
- Dishwasher
- Stainless Steel Appliances
- Disposal
Bedrooms and Bathrooms
- 2 Bedrooms
- 2 Potential Bedrooms
Schools
- Ellis Middle School
- Elgin High School
Utilities
- Forced Air Heating and Cooling System
- Lake Michigan Water
Community Details
Overview
- Association fees include insurance, exterior maintenance, lawn care, scavenger, snow removal
- 4 Units
- Association Phone (866) 295-0402
- Fieldstone Subdivision
- Property managed by VANGUARD COMMUNITY MANAGEMENT
Pet Policy
- No Pets Allowed
Additional Features
- Common Area
- Resident Manager or Management On Site
Ownership History
Purchase Details
Home Financials for this Owner
Home Financials are based on the most recent Mortgage that was taken out on this home.Purchase Details
Home Financials for this Owner
Home Financials are based on the most recent Mortgage that was taken out on this home.Purchase Details
Purchase Details
Home Financials for this Owner
Home Financials are based on the most recent Mortgage that was taken out on this home.Similar Homes in Elgin, IL
Home Values in the Area
Average Home Value in this Area
Purchase History
| Date | Type | Sale Price | Title Company |
|---|---|---|---|
| Warranty Deed | $235,000 | None Listed On Document | |
| Special Warranty Deed | $82,000 | Attorneys Title Guaranty Fun | |
| Legal Action Court Order | -- | None Available | |
| Warranty Deed | $107,500 | -- |
Mortgage History
| Date | Status | Loan Amount | Loan Type |
|---|---|---|---|
| Open | $223,260 | New Conventional | |
| Previous Owner | $107,550 | New Conventional | |
| Previous Owner | $7,500 | Stand Alone Second | |
| Previous Owner | $37,300 | Credit Line Revolving | |
| Previous Owner | $106,000 | Balloon | |
| Previous Owner | $19,600 | Credit Line Revolving | |
| Previous Owner | $84,700 | Balloon |
Property History
| Date | Event | Price | Change | Sq Ft Price |
|---|---|---|---|---|
| 02/23/2024 02/23/24 | Sold | $235,000 | -4.0% | $167 / Sq Ft |
| 01/25/2024 01/25/24 | Pending | -- | -- | -- |
| 12/07/2023 12/07/23 | For Sale | $244,900 | +104.9% | $174 / Sq Ft |
| 05/30/2014 05/30/14 | Sold | $119,500 | -0.4% | -- |
| 05/07/2014 05/07/14 | Pending | -- | -- | -- |
| 05/05/2014 05/05/14 | For Sale | $120,000 | +46.3% | -- |
| 11/09/2012 11/09/12 | Sold | $82,000 | -3.4% | -- |
| 10/16/2012 10/16/12 | Pending | -- | -- | -- |
| 09/16/2012 09/16/12 | Price Changed | $84,900 | -10.5% | -- |
| 08/15/2012 08/15/12 | Price Changed | $94,900 | -9.5% | -- |
| 07/20/2012 07/20/12 | For Sale | $104,900 | -- | -- |
Tax History Compared to Growth
Tax History
| Year | Tax Paid | Tax Assessment Tax Assessment Total Assessment is a certain percentage of the fair market value that is determined by local assessors to be the total taxable value of land and additions on the property. | Land | Improvement |
|---|---|---|---|---|
| 2024 | $4,017 | $13,956 | $1,083 | $12,873 |
| 2023 | $3,904 | $13,956 | $1,083 | $12,873 |
| 2022 | $3,904 | $13,956 | $1,083 | $12,873 |
| 2021 | $4,037 | $11,715 | $773 | $10,942 |
| 2020 | $4,011 | $11,715 | $773 | $10,942 |
| 2019 | $4,008 | $13,075 | $773 | $12,302 |
| 2018 | $3,158 | $9,295 | $618 | $8,677 |
| 2017 | $3,148 | $9,295 | $618 | $8,677 |
| 2016 | $2,962 | $9,295 | $618 | $8,677 |
| 2015 | $2,851 | $8,114 | $464 | $7,650 |
| 2014 | $2,761 | $8,114 | $464 | $7,650 |
| 2013 | $2,670 | $8,114 | $464 | $7,650 |
Agents Affiliated with this Home
-

Seller's Agent in 2024
Monica Moran
Smart Home Realty
(630) 835-4134
1 in this area
165 Total Sales
-

Buyer's Agent in 2024
Matt Kombrink
One Source Realty
(630) 803-8444
3 in this area
943 Total Sales
-

Buyer Co-Listing Agent in 2024
Nicholas Kein
One Source Realty
(630) 405-3855
2 in this area
51 Total Sales
-

Seller's Agent in 2014
Karen Dumais
Berkshire Hathaway HomeServices American Heritage
(847) 778-7846
2 in this area
61 Total Sales
-
J
Buyer's Agent in 2014
Jacqueline Rausa
Berkshire Hathaway HomeServices American Heritage
(847) 867-2828
4 Total Sales
-
C
Seller's Agent in 2012
Cathy Barbaccia
Partners Real Estate of IL
(847) 301-0300
92 Total Sales
Map
Source: Midwest Real Estate Data (MRED)
MLS Number: 11943185
APN: 06-20-208-018-1080
- 621 Littleton Trail Unit 134
- 701 Littleton Trail Unit 156
- 1348 Inverness Dr
- 205 Sherwood Rd
- 963 Oak Ridge Blvd
- 260 Chaparral Cir
- 666 Mariner Dr
- 879 Oak Ridge Blvd
- 1371 Longford Cir
- 1108 Stratford Ct Unit A
- 95 Brentwood Trail
- 305 Buckingham Cir Unit A
- 104 Gloria Dr
- 1023 Berkshire Ct Unit D
- 122 Rosewood Dr
- 110 Gloria Dr
- 112 Gloria Dr
- 756 Lambert Ln Unit 975
- 1028 Wynnfield Ct Unit C
- 718 Thornbury Rd Unit 1114
