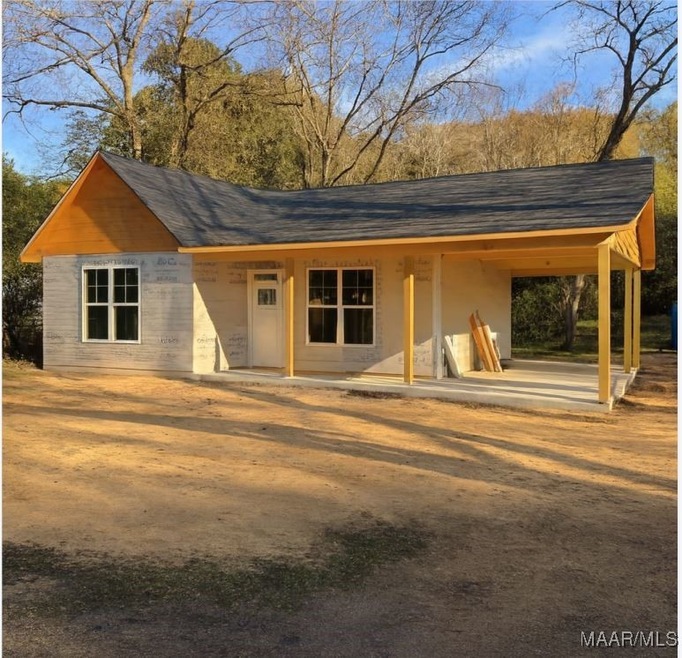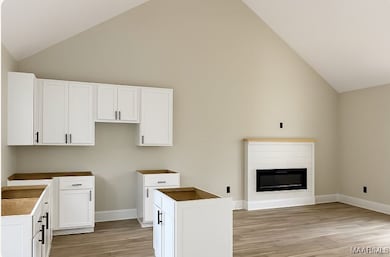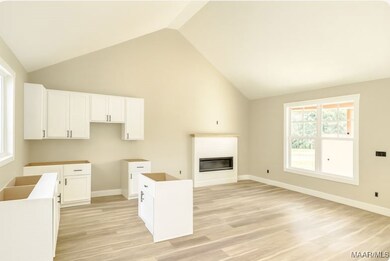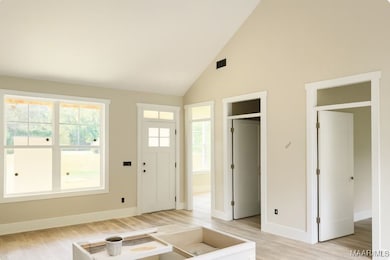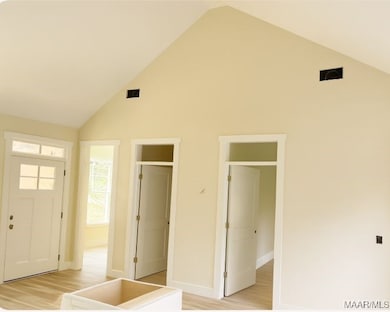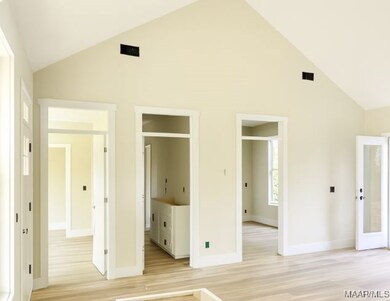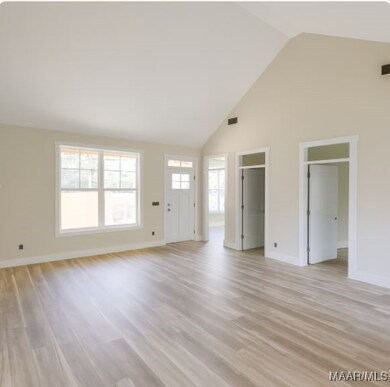624 Lower Kingston Rd Unit Lot 1 Prattville, AL 36067
Estimated payment $981/month
Highlights
- Under Construction
- Mature Trees
- Vaulted Ceiling
- Prattville Primary School Rated 10
- Deck
- 4-minute walk to Spinners Arts And Crafts Show
About This Home
Don’t wait—come see this charming new home nestled just steps from the vibrant heart of Downtown Prattville! This delightful 2-bedroom, 1-bath residence pairs country charm with modern energy savings. The all-electric design features double-paned windows, spray-foam insulation, a programmable thermostat, and insulated doors to help keep utility bills low. A tankless water heater ensures hot water on demand, while a cozy fireplace warms chilly nights. But this home’s true appeal lies beyond its walls. A two-minute stroll takes you to Spinner’s Park, and you’re within easy walking distance of Downtown Prattville’s exciting revitalization. The city is undergoing a transformation—Spillway Park is being upgraded with new parking, a green-lined walking path along 4th Street, and a scenic boardwalk along Autauga Creek. Just nearby, a $3.7 million outdoor amphitheater is rising at the former Hancock-Whitney Bank site, promising live shows, food trucks, and community events. Even better, downtown Prattville is quickly becoming a culinary destination. From cozy coffee shops and local bakeries to Southern-inspired restaurants, fine dining spots, and craft beer hangouts, you’ll have a wide variety of options within walking distance of your front door. Whether it’s a Saturday brunch, a casual night out, or an evening enjoying live music with dinner, everything is just steps away. With these enhancements, downtown Prattville is crafting a thriving, walkable community—rich in history and full of future-focused charm. If you long for a country-style retreat that puts you at the center of community life, this home is perfect. Call your favorite Realtor today and take a personal tour!
Home Details
Home Type
- Single Family
Est. Annual Taxes
- $357
Year Built
- Built in 2025 | Under Construction
Lot Details
- 0.29 Acre Lot
- Level Lot
- Mature Trees
Parking
- 1 Attached Carport Space
Home Design
- Slab Foundation
- Foam Insulation
- Vinyl Siding
Interior Spaces
- 786 Sq Ft Home
- 1-Story Property
- Vaulted Ceiling
- Ventless Fireplace
- Electric Fireplace
- Double Pane Windows
- Blinds
- Insulated Doors
- Storage
- Fire and Smoke Detector
- Attic
Kitchen
- Electric Oven
- Electric Cooktop
- Microwave
- Dishwasher
Bedrooms and Bathrooms
- 2 Bedrooms
- 1 Full Bathroom
- Separate Shower
Laundry
- Dryer
- Washer
Eco-Friendly Details
- Energy-Efficient Windows
- Energy-Efficient Insulation
- Energy-Efficient Doors
Outdoor Features
- Deck
- Patio
Location
- City Lot
Schools
- Prattville Elementary School
- Prattville Junior High School
- Prattville High School
Utilities
- Central Heating and Cooling System
- Programmable Thermostat
- Tankless Water Heater
Community Details
- No Home Owners Association
- Built by Alabama Signature Homes
- Prattville Subdivision
Listing and Financial Details
- Home warranty included in the sale of the property
- Assessor Parcel Number 19-03-08-2-005-011-000-0
Map
Home Values in the Area
Average Home Value in this Area
Tax History
| Year | Tax Paid | Tax Assessment Tax Assessment Total Assessment is a certain percentage of the fair market value that is determined by local assessors to be the total taxable value of land and additions on the property. | Land | Improvement |
|---|---|---|---|---|
| 2025 | $357 | $11,500 | $0 | $0 |
| 2024 | $335 | $10,800 | $0 | $0 |
| 2023 | $151 | $4,880 | $0 | $0 |
| 2022 | $0 | $4,820 | $0 | $0 |
| 2021 | $87 | $4,200 | $0 | $0 |
| 2020 | $87 | $4,140 | $0 | $0 |
| 2019 | $87 | $4,140 | $0 | $0 |
| 2018 | $124 | $4,000 | $0 | $0 |
| 2017 | $0 | $4,040 | $0 | $0 |
| 2015 | -- | $0 | $0 | $0 |
| 2014 | -- | $4,040 | $2,400 | $1,640 |
| 2013 | -- | $4,040 | $2,400 | $1,640 |
Property History
| Date | Event | Price | List to Sale | Price per Sq Ft |
|---|---|---|---|---|
| 11/24/2025 11/24/25 | Price Changed | $180,000 | -10.0% | $229 / Sq Ft |
| 08/18/2025 08/18/25 | For Sale | $200,000 | -- | $254 / Sq Ft |
Purchase History
| Date | Type | Sale Price | Title Company |
|---|---|---|---|
| Warranty Deed | $45,000 | None Listed On Document | |
| Warranty Deed | $45,000 | None Listed On Document | |
| Warranty Deed | -- | None Listed On Document |
Mortgage History
| Date | Status | Loan Amount | Loan Type |
|---|---|---|---|
| Previous Owner | $150,000 | Credit Line Revolving |
Source: Montgomery Area Association of REALTORS®
MLS Number: 579176
APN: 19-03-08-2-005-011-000-0
- 670 Lower Kingston Rd
- 719 Upper Kingston Rd
- 134 Live Oak Dr
- 508 Mockingbird Ct
- 744 N Court St
- 110 White Oak Ct
- 805 N Court St
- 131 Bridge St
- 203 Evergreen St
- 134 Quail Run
- 701 Emerald Dr Unit LOT 10
- 133 Melmar Dr
- 620 Marlyn Dr
- 708 Waverly Ln
- Lot 2 Oak Creek Cir
- 811 Mountain Lake Ct
- 0 Meharry St Unit 15-16 21399686
- 813 Carter Rd
- 221 Doe Dr
- 110 Quail Run
- 102 White Oak Dr
- 463 Durden Rd Unit B
- 110 Bridge St
- 153 E 6th St
- 745 Park Ln
- 157 E 6th St
- 553 Mt Airy Dr
- 648 Mimosa Rd
- 127 N Wildwood Dr
- 807 Gillespie St
- 114 Till Ct
- 617 Prairieview Dr
- 606 Fairview Ave
- 2039 Dawsons Mill Ln
- 461 McGriff St
- 107 Dawson's Ml Dr
- 211 Dawsons Mill Way
- 100 Danya Ct
- 112 Richmond Way
- 1170 Josephine Ave
