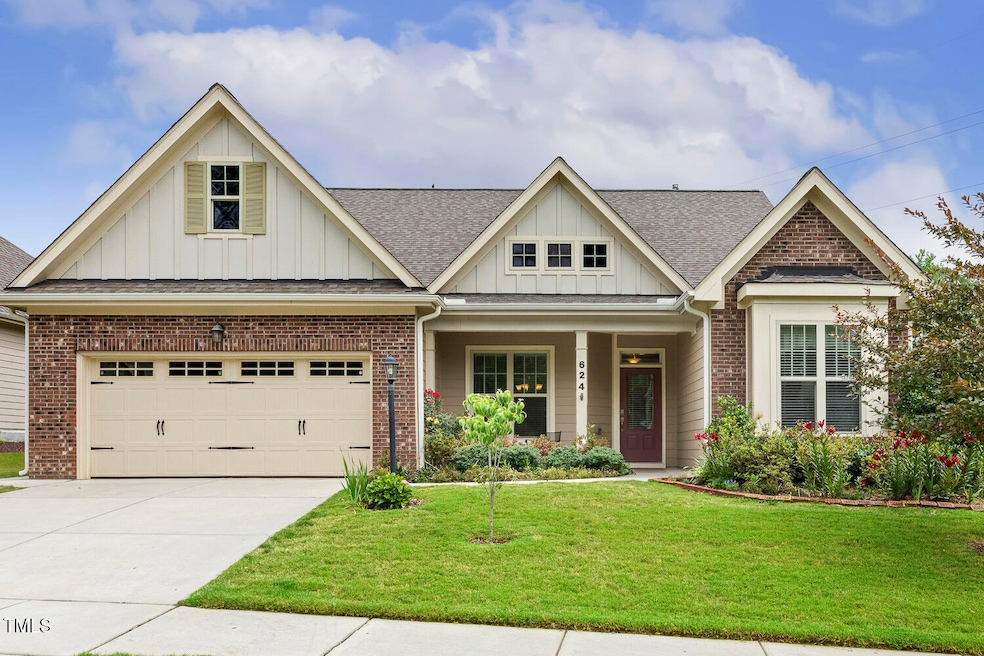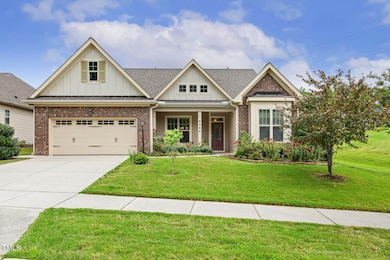624 Meadowgrass Ln Wake Forest, NC 27587
Estimated payment $3,395/month
Highlights
- Open Floorplan
- Clubhouse
- Cathedral Ceiling
- Richland Creek Elementary School Rated A-
- Transitional Architecture
- Wood Flooring
About This Home
Closing Costs Assistance! One Owner Home! This Awesome open floor plan, the Madelyn II, offers one level living at its best! Spacious Great Room with lots of natural light, wood floors and gas log fireplace opens to a dreamy white Cook's Kitchen featuring granite countertops, subway tile backsplash, stainless steel appliances, gas stove and oven, huge island with sink and an abundance of cabinets for storage. Large formal dining room for entertaining. The main level Master Suite offers a trey ceiling, double vanities, walk-in shower, water closet and an enormous walk-in closet! There are two other main level bedrooms and a full bath. The upper-level bedroom and full bath would make a great bonus room or teenager retreat. Enjoy your morning coffee on the lovely Screen Porch that overlooks a beautifully landscaped backyard. Walk-in attic storage. Mudroom off 2 car Garage with pantry. Built in 2017. Refrigerator conveys. New Carpet installed 6/17/25 on main level. One year Guard Home Warranty included.
Community amenities include clubhouse, pool, playground, tennis, sidewalks and walking trails. Seller is offering $2500. towards Buyer's closing costs IF closed on or before 12/31/2025 PLUS up to $2500. towards Buyer's closing costs with preferred lender. Contact agent for more details. Convenient location- close to Wegmans, Publix, restaurants, downtown and shops. Must see!
Home Details
Home Type
- Single Family
Est. Annual Taxes
- $5,522
Year Built
- Built in 2017
Lot Details
- 8,276 Sq Ft Lot
- Landscaped
- Few Trees
- Back and Front Yard
HOA Fees
- $81 Monthly HOA Fees
Parking
- 2 Car Attached Garage
- Front Facing Garage
- Garage Door Opener
- Private Driveway
Home Design
- Transitional Architecture
- Slab Foundation
- Shingle Roof
- HardiePlank Type
Interior Spaces
- 2,628 Sq Ft Home
- 2-Story Property
- Open Floorplan
- Crown Molding
- Tray Ceiling
- Smooth Ceilings
- Cathedral Ceiling
- Ceiling Fan
- Insulated Windows
- Mud Room
- Entrance Foyer
- Great Room with Fireplace
- Dining Room
- Screened Porch
Kitchen
- Free-Standing Gas Oven
- Microwave
- Dishwasher
- Stainless Steel Appliances
- Kitchen Island
- Granite Countertops
- Disposal
Flooring
- Wood
- Carpet
- Tile
Bedrooms and Bathrooms
- 4 Bedrooms | 3 Main Level Bedrooms
- Primary Bedroom on Main
- Walk-In Closet
- 3 Full Bathrooms
- Primary bathroom on main floor
- Double Vanity
- Private Water Closet
- Bathtub with Shower
- Shower Only
- Walk-in Shower
Laundry
- Laundry Room
- Laundry on main level
- Dryer
- Washer
Attic
- Attic Floors
- Unfinished Attic
Home Security
- Home Security System
- Carbon Monoxide Detectors
- Fire and Smoke Detector
Outdoor Features
- Patio
Schools
- Wake County Schools Elementary And Middle School
- Wake County Schools High School
Utilities
- Cooling System Powered By Gas
- Central Air
- Heating unit installed on the ceiling
- Heating System Uses Natural Gas
- Vented Exhaust Fan
- Underground Utilities
- Natural Gas Connected
- Gas Water Heater
- Cable TV Available
Listing and Financial Details
- Assessor Parcel Number 1851.03-02-6933.000
Community Details
Overview
- Association fees include ground maintenance
- Ppm Traditions HOA, Phone Number (919) 848-4911
- Built by Terramor Homes
- Traditions Subdivision, Madelyn II Floorplan
Amenities
- Clubhouse
Recreation
- Community Playground
- Community Pool
- Jogging Path
- Trails
Map
Home Values in the Area
Average Home Value in this Area
Tax History
| Year | Tax Paid | Tax Assessment Tax Assessment Total Assessment is a certain percentage of the fair market value that is determined by local assessors to be the total taxable value of land and additions on the property. | Land | Improvement |
|---|---|---|---|---|
| 2025 | $5,316 | $552,219 | $110,000 | $442,219 |
| 2024 | $5,296 | $552,219 | $110,000 | $442,219 |
| 2023 | $4,203 | $359,993 | $75,000 | $284,993 |
| 2022 | $4,032 | $359,993 | $75,000 | $284,993 |
| 2021 | $3,962 | $359,993 | $75,000 | $284,993 |
| 2020 | $3,962 | $359,993 | $75,000 | $284,993 |
| 2019 | $4,823 | $387,085 | $68,000 | $319,085 |
| 2018 | $819 | $387,085 | $68,000 | $319,085 |
| 2017 | $772 | $68,000 | $68,000 | $0 |
Property History
| Date | Event | Price | List to Sale | Price per Sq Ft |
|---|---|---|---|---|
| 01/16/2026 01/16/26 | Pending | -- | -- | -- |
| 12/23/2025 12/23/25 | Price Changed | $549,000 | -4.5% | $209 / Sq Ft |
| 11/13/2025 11/13/25 | For Sale | $575,000 | 0.0% | $219 / Sq Ft |
| 10/25/2025 10/25/25 | Pending | -- | -- | -- |
| 09/24/2025 09/24/25 | Price Changed | $575,000 | -3.0% | $219 / Sq Ft |
| 05/31/2025 05/31/25 | For Sale | $592,500 | -- | $225 / Sq Ft |
Purchase History
| Date | Type | Sale Price | Title Company |
|---|---|---|---|
| Interfamily Deed Transfer | -- | None Available | |
| Warranty Deed | $337,000 | None Available | |
| Special Warranty Deed | $88,500 | None Available |
Mortgage History
| Date | Status | Loan Amount | Loan Type |
|---|---|---|---|
| Open | $237,000 | Adjustable Rate Mortgage/ARM | |
| Previous Owner | $15,000,000 | Purchase Money Mortgage |
Source: Doorify MLS
MLS Number: 10093488
APN: 1851.03-02-6933-000
- 508 Oak Forest View Ln
- 1013 New Creek Way
- 138 Daisy Meadow Ln
- 518 Oak Forest View Ln
- 521 Traditions Grande Blvd
- 515 Traditions Grande Blvd
- 162 Daisy Meadow Ln
- 122 Daisy Meadow Ln
- 520 Traditions Grande Blvd Unit 15
- 528 Traditions Grande Blvd Unit 11
- 1019 Tranquil Creek Way
- Denton Plan at Enclave at Traditions - Townhomes
- Bluffton Plan at Enclave at Traditions - Townhomes
- 824 Country Downs Rd
- 1014 Tranquil Creek Way
- 498 Traditions Grande Blvd Unit 23
- 498 Traditions Grande Blvd
- 496 Traditions Grande Blvd Unit 24
- 494 Traditions Grande Blvd Unit 25
- 482 Traditions Grande Blvd Unit 30







