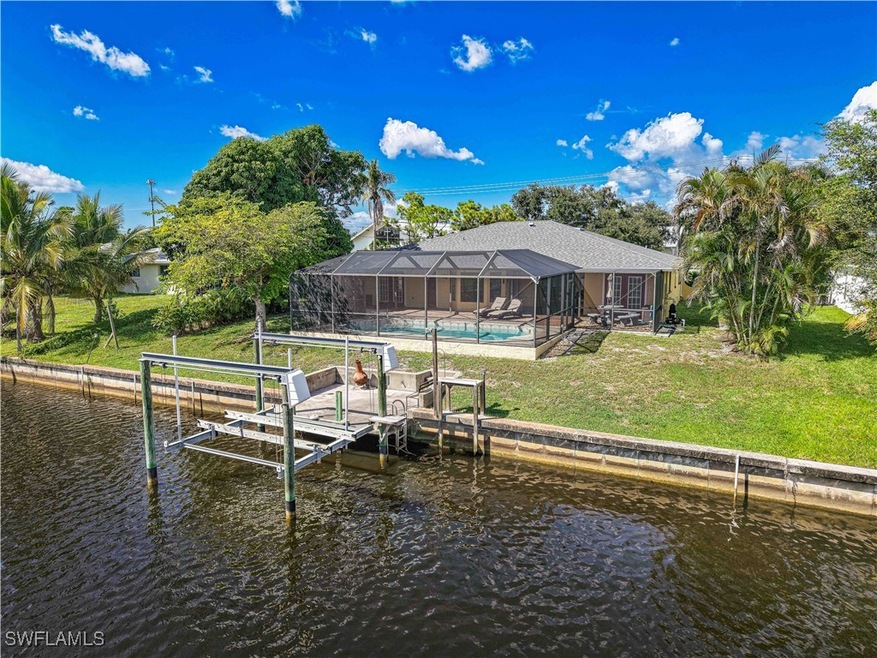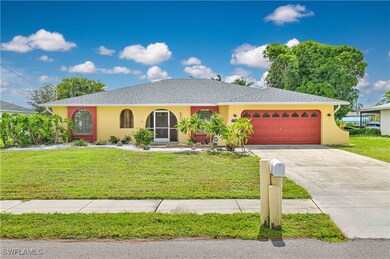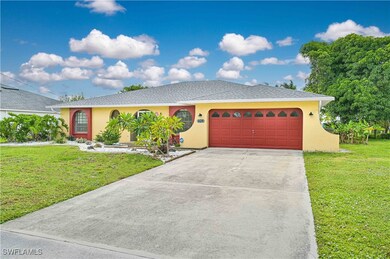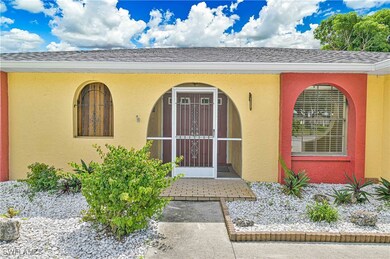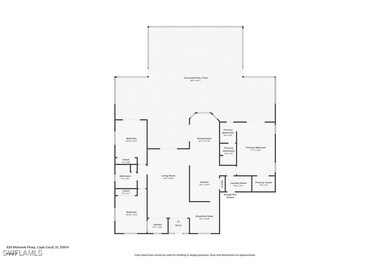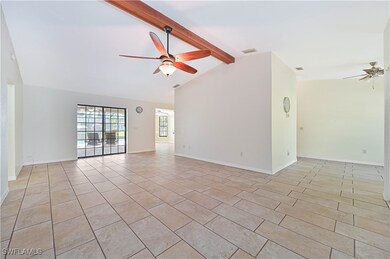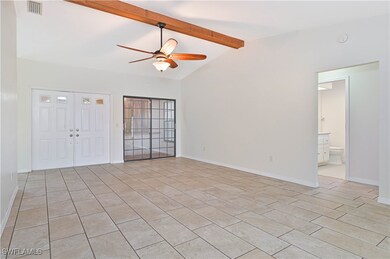624 Mohawk Pkwy Cape Coral, FL 33914
Pelican NeighborhoodEstimated payment $3,394/month
Highlights
- Home fronts a seawall
- Concrete Pool
- Canal View
- Cape Elementary School Rated A-
- Canal Access
- Vaulted Ceiling
About This Home
Welcome to this Gulf access pool home with dock, offering the perfect blend of comfort, functionality, and waterfront living. Featuring a newer roof and a desirable split-bedroom floor plan, this residence boasts a kitchen with stainless steel appliances, granite countertops, and wood cabinetry. Brand-new carpet has just been installed in the bedrooms, while the open and inviting layout is enhanced by large sliders and French doors from the breakfast nook, living room, master suite, and guest bedroom—filling the home with natural light and providing easy access to the screened lanai and sparkling pool. With southern exposure, you’ll enjoy sun year-round as you relax outdoors or entertain with ease. Take advantage of direct canal access right from your backyard dock—whether it’s fishing, watching for manatees and dolphins, or heading out on your boat for a day on the water. This is true Southwest Cape Coral living at its finest!
Listing Agent
Paul Fonseca
Berkshire Hathaway FL Realty License #607500058 Listed on: 10/02/2025

Home Details
Home Type
- Single Family
Est. Annual Taxes
- $7,847
Year Built
- Built in 1987
Lot Details
- 10,019 Sq Ft Lot
- Lot Dimensions are 80 x 125 x 125 x 80
- Home fronts a seawall
- North Facing Home
- Rectangular Lot
- Property is zoned R1-W
Parking
- 2 Car Attached Garage
- Garage Door Opener
Home Design
- Entry on the 1st floor
- Shingle Roof
- Stucco
Interior Spaces
- 1,745 Sq Ft Home
- 1-Story Property
- Vaulted Ceiling
- Ceiling Fan
- Shutters
- Single Hung Windows
- Sliding Windows
- French Doors
- Entrance Foyer
- Family Room
- Formal Dining Room
- Screened Porch
- Canal Views
- Fire and Smoke Detector
Kitchen
- Breakfast Area or Nook
- Eat-In Kitchen
- Breakfast Bar
- Range
- Microwave
- Dishwasher
- Disposal
Flooring
- Carpet
- Tile
Bedrooms and Bathrooms
- 3 Bedrooms
- Split Bedroom Floorplan
- Walk-In Closet
- 2 Full Bathrooms
- Dual Sinks
- Shower Only
- Separate Shower
Laundry
- Dryer
- Washer
Pool
- Concrete Pool
- In Ground Pool
- Screen Enclosure
Outdoor Features
- Canal Access
- Screened Patio
Schools
- School Choice Elementary And Middle School
- School Choice High School
Utilities
- Central Heating and Cooling System
- Sewer Assessments
- Cable TV Available
Community Details
- No Home Owners Association
- Cape Coral Subdivision
Listing and Financial Details
- Legal Lot and Block 18 / 1730
- Assessor Parcel Number 11-45-23-C1-01730.0180
Map
Home Values in the Area
Average Home Value in this Area
Tax History
| Year | Tax Paid | Tax Assessment Tax Assessment Total Assessment is a certain percentage of the fair market value that is determined by local assessors to be the total taxable value of land and additions on the property. | Land | Improvement |
|---|---|---|---|---|
| 2025 | $7,847 | $404,309 | $143,735 | $217,311 |
| 2024 | $7,847 | $409,351 | -- | -- |
| 2023 | $7,377 | $372,137 | $0 | $0 |
| 2022 | $6,683 | $338,306 | $0 | $0 |
| 2021 | $5,923 | $307,551 | $74,734 | $232,817 |
| 2020 | $4,156 | $239,791 | $0 | $0 |
| 2019 | $4,035 | $234,400 | $0 | $0 |
| 2018 | $4,029 | $230,029 | $0 | $0 |
| 2017 | $4,012 | $225,298 | $53,000 | $172,298 |
| 2016 | $3,725 | $222,496 | $61,135 | $161,361 |
| 2015 | $3,759 | $207,614 | $45,989 | $161,625 |
| 2014 | $3,920 | $228,006 | $50,150 | $177,856 |
| 2013 | -- | $209,910 | $39,569 | $170,341 |
Property History
| Date | Event | Price | List to Sale | Price per Sq Ft | Prior Sale |
|---|---|---|---|---|---|
| 11/13/2025 11/13/25 | Price Changed | $519,900 | -1.9% | $298 / Sq Ft | |
| 10/02/2025 10/02/25 | For Sale | $529,900 | +43.2% | $304 / Sq Ft | |
| 07/29/2020 07/29/20 | Sold | $370,000 | -1.1% | $212 / Sq Ft | View Prior Sale |
| 06/29/2020 06/29/20 | Pending | -- | -- | -- | |
| 06/10/2020 06/10/20 | For Sale | $374,000 | +26.8% | $214 / Sq Ft | |
| 11/29/2016 11/29/16 | Sold | $295,000 | -1.6% | $169 / Sq Ft | View Prior Sale |
| 10/30/2016 10/30/16 | Pending | -- | -- | -- | |
| 10/26/2016 10/26/16 | For Sale | $299,900 | -- | $172 / Sq Ft |
Purchase History
| Date | Type | Sale Price | Title Company |
|---|---|---|---|
| Warranty Deed | $370,000 | Fidelity National Title | |
| Warranty Deed | $295,000 | Security Title Abstract Llc | |
| Warranty Deed | $200,000 | Florida Title & Guarantee | |
| Warranty Deed | $129,000 | -- |
Mortgage History
| Date | Status | Loan Amount | Loan Type |
|---|---|---|---|
| Open | $333,000 | New Conventional | |
| Previous Owner | $100,000 | New Conventional | |
| Previous Owner | $70,000 | New Conventional | |
| Previous Owner | $103,200 | No Value Available |
Source: Florida Gulf Coast Multiple Listing Service
MLS Number: 225071854
APN: 11-45-23-C1-01730.0180
- 531 SW 40th Terrace
- 714 Mohawk Pkwy
- 3016 SW 7th Ave
- 3803 SW 5th Place
- 3815 SW 6th Ave
- 714 SW 39th St
- 3811 SW 6th Ave
- 3915 Skyline Blvd
- 4013 Skyline Blvd
- 3807 SW 7th Ave
- 427 SW 40th Terrace
- 4010 Skyline Blvd Unit 111
- 3806 SW 5th Ave
- 804 Mohawk Pkwy Unit 103
- 4121 & 4123 SW 7th Place
- 3725 SW 7th Place
- 3726 SW 7th Place
- 4022 SW 8th Place
- 3727 Skyline Blvd
- 4140 SW 6th Ave
- 4007 Skyline Blvd
- 4007 Skyline Blvd Unit A
- 4007 Skyline Blvd Unit A
- 4104 SW 7th Ave
- 4023 Skyline Blvd Unit 104
- 804 Mohawk Pkwy Unit 103
- 4109 Skyline Blvd
- 4135 SW 7th Place
- 4120 Skyline Blvd
- 4137 Skyline Blvd Unit 6
- 410 SW 40th Terrace
- 843 Mohawk Pkwy
- 3717 SW 6th Ave
- 4208 SW 7th Place
- 4138 SW 5th Ave
- 3721 Skyline Blvd
- 905 SW 40th Terrace
- 825 SW 37th Terrace
- 609 SW 43rd Ln
- 3602 Skyline Blvd Unit 104
