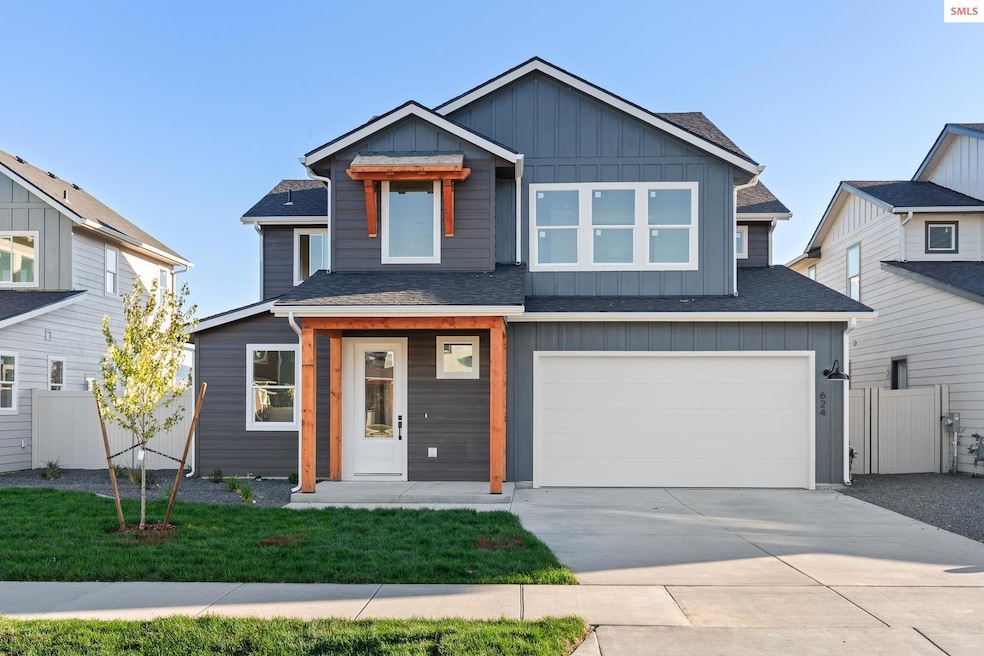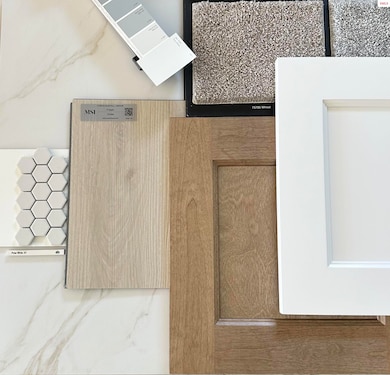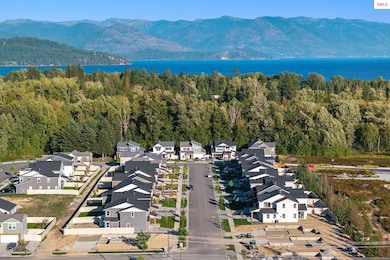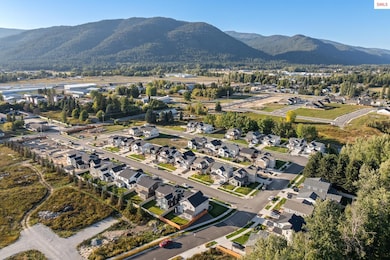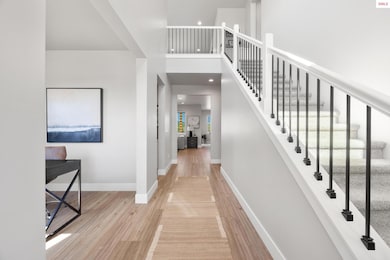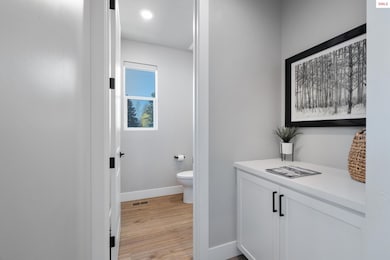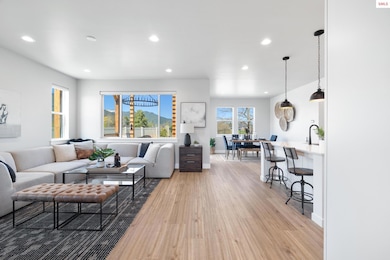624 Moscow St Sandpoint, ID 83864
Estimated payment $3,915/month
Highlights
- Public Water Access
- Mountain View
- Vaulted Ceiling
- Primary Bedroom Suite
- Contemporary Architecture
- Main Floor Primary Bedroom
About This Home
Blue Tag Special! $10,000 builder incentives on this highly sought after Plan 3! Base Camp is where you Embrace the North Idaho life! Minutes to Lake Pend Oreille, Schweitzer Mtn. Resort & all Sandpoint amenities. This home lives like a single story w/ a main floor primary bedroom & feels regal with the 8' doors and 9' ceilings throughout. Located on a perimeter lot, the open floor plan is light, bright, & perfect for entertaining. 3 generous size bdrms upstairs including a JR En Suite to suit multi family living or an upscale guest room. 2 full baths & the best laundry room w/ quartz counter, cabinets & a window with a view! Did I mention views of Schweitzer Mnt! Oversized bonus loft for the flex room you've always wanted. The perfect home to enjoy and grow into! Bike, paddleboard, or kayak your way to downtown Sandpoint. For the Peace seekers to the adventurers, there is a lifestyle in Base Camp for everyone! Stock photos.
Home Details
Home Type
- Single Family
Est. Annual Taxes
- $1,017
Year Built
- Built in 2025
Lot Details
- 5,227 Sq Ft Lot
- Fenced
- Level Lot
- Sprinkler System
HOA Fees
- $35 Monthly HOA Fees
Home Design
- Contemporary Architecture
- Concrete Foundation
- Frame Construction
Interior Spaces
- 2,548 Sq Ft Home
- 2-Story Property
- Vaulted Ceiling
- Fireplace
- Double Pane Windows
- Vinyl Clad Windows
- Living Room
- Dining Room
- Den
- Bonus Room
- Mountain Views
- Laundry Room
Kitchen
- Oven or Range
- Built-In Microwave
- Dishwasher
- Disposal
Bedrooms and Bathrooms
- 4 Bedrooms
- Primary Bedroom on Main
- Primary Bedroom Suite
- Walk-In Closet
- Bathroom on Main Level
- 3.5 Bathrooms
Parking
- 2 Car Attached Garage
- On-Street Parking
- Off-Street Parking
Outdoor Features
- Public Water Access
- Covered Patio or Porch
Utilities
- Central Air
- Heating System Uses Natural Gas
- Electricity To Lot Line
- Gas Available
Listing and Financial Details
- Assessor Parcel Number RPS39370040070A
Map
Home Values in the Area
Average Home Value in this Area
Tax History
| Year | Tax Paid | Tax Assessment Tax Assessment Total Assessment is a certain percentage of the fair market value that is determined by local assessors to be the total taxable value of land and additions on the property. | Land | Improvement |
|---|---|---|---|---|
| 2025 | $745 | $143,959 | $143,959 | $0 |
| 2024 | $745 | $120,980 | $120,980 | $0 |
| 2023 | $777 | $120,980 | $120,980 | $0 |
| 2022 | $850 | $120,980 | $120,980 | $0 |
Property History
| Date | Event | Price | List to Sale | Price per Sq Ft | Prior Sale |
|---|---|---|---|---|---|
| 11/14/2025 11/14/25 | Sold | -- | -- | -- | View Prior Sale |
| 11/11/2025 11/11/25 | Off Market | -- | -- | -- | |
| 11/10/2025 11/10/25 | For Sale | $720,000 | -- | $283 / Sq Ft |
Source: Selkirk Association of REALTORS®
MLS Number: 20252304
APN: RPS39-370-040070A
- 630 Moscow St
- 610 Moscow St
- 627 Moscow St
- 534 University Park Way
- Plan 4 at Base Camp
- Plan 3 at Base Camp
- Plan 1 at Base Camp
- 12726 N Boyer Ave
- 2413 N Boyer Ave
- 511 University Park Way
- 1704 & 1710 Irvine Way
- 1704&1710 Irvine Way
- 1702,1706,1712 Onyx Ct
- 1712 Onyx Ct
- 1683 Onyx Ct
- 1679 Onyx Ct
- 1683,1679,1675 1671 Onyx Ct
- 1675 Onyx Ct
- 1671 Onyx Ct
