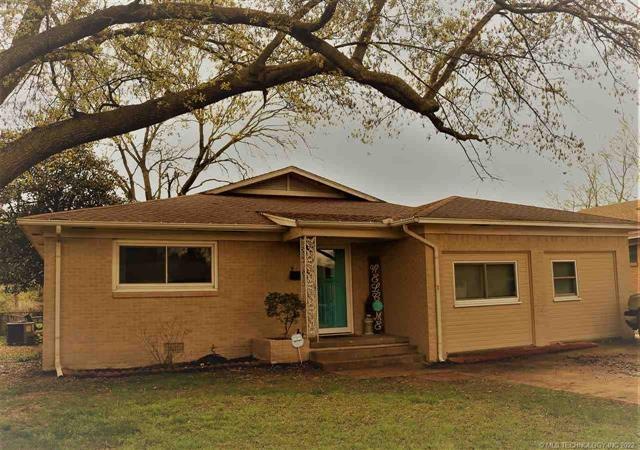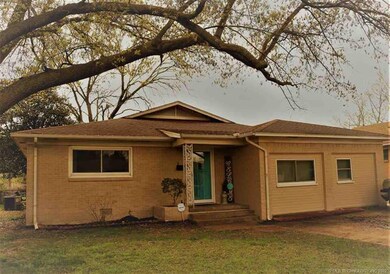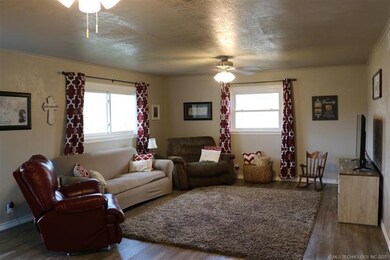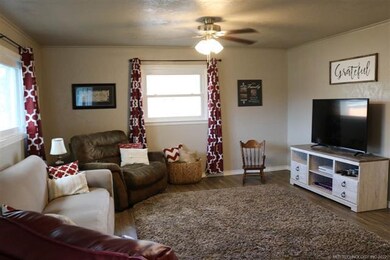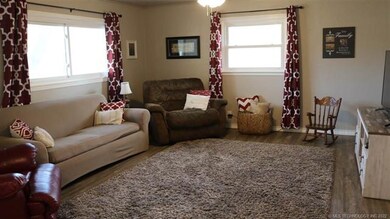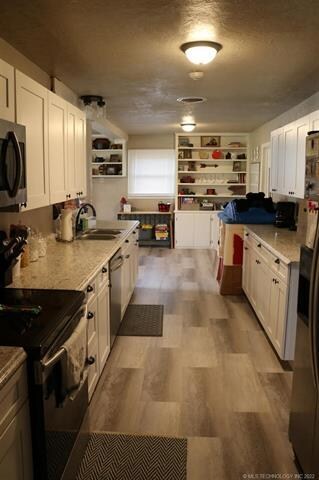
624 Northwest Ave Ardmore, OK 73401
4
Beds
1.5
Baths
2,160
Sq Ft
8,400
Sq Ft Lot
Highlights
- 1 Fireplace
- Zoned Heating and Cooling
- Vinyl Plank Flooring
- Covered patio or porch
- Outdoor Storage
- Ceiling Fan
About This Home
As of July 2020Looking for a 4 bedroom home.... This is the home for you. Beautifully remodeled. 4 bedroom 2.5 baths on a city lot. All new kitchen, New CHA unit, New updated/upgraded electric with fresh wiring where needed. New Water Heater. The fireplace chimney has been inspected and professionally cleaned. All new flooring, trim and paint on the interior as well as new interior doors.
Home Details
Home Type
- Single Family
Est. Annual Taxes
- $987
Year Built
- Built in 1955
Lot Details
- 8,400 Sq Ft Lot
- Chain Link Fence
Home Design
- Brick Exterior Construction
- Composition Roof
Interior Spaces
- 2,160 Sq Ft Home
- 1-Story Property
- Ceiling Fan
- 1 Fireplace
- Crawl Space
Kitchen
- Oven
- Range
- Microwave
- Dishwasher
- Disposal
Flooring
- Carpet
- Vinyl Plank
Bedrooms and Bathrooms
- 4 Bedrooms
Outdoor Features
- Covered patio or porch
- Outdoor Storage
Utilities
- Zoned Heating and Cooling
- Electric Water Heater
Community Details
- Northheigh Subdivision
Ownership History
Date
Name
Owned For
Owner Type
Purchase Details
Listed on
Mar 24, 2020
Closed on
Jul 13, 2020
Sold by
Morgan Derek and Morgan Brittany
Bought by
Pershica Harrison and Peyton Christie
List Price
$144,900
Sold Price
$137,000
Premium/Discount to List
-$7,900
-5.45%
Current Estimated Value
Home Financials for this Owner
Home Financials are based on the most recent Mortgage that was taken out on this home.
Estimated Appreciation
$59,707
Original Mortgage
$135,925
Outstanding Balance
$123,704
Interest Rate
3.1%
Mortgage Type
FHA
Purchase Details
Listed on
Dec 29, 2018
Closed on
Mar 12, 2019
Sold by
Lsf9 Master Participation Trust
Bought by
Morgan Derek and Morgan Brittany
List Price
$64,900
Sold Price
$59,000
Premium/Discount to List
-$5,900
-9.09%
Home Financials for this Owner
Home Financials are based on the most recent Mortgage that was taken out on this home.
Avg. Annual Appreciation
94.13%
Original Mortgage
$96,990
Interest Rate
4.3%
Mortgage Type
Commercial
Purchase Details
Closed on
Apr 4, 2002
Sold by
Shuman Steven D and Shuman Alice
Bought by
Day William W and Day Cand
Similar Homes in Ardmore, OK
Create a Home Valuation Report for This Property
The Home Valuation Report is an in-depth analysis detailing your home's value as well as a comparison with similar homes in the area
Home Values in the Area
Average Home Value in this Area
Purchase History
| Date | Type | Sale Price | Title Company |
|---|---|---|---|
| Warranty Deed | $137,000 | Stewart Title Of Ok Inc | |
| Special Warranty Deed | $59,000 | Oklahoma Ttl & Closing Co In | |
| Warranty Deed | $60,000 | -- |
Source: Public Records
Mortgage History
| Date | Status | Loan Amount | Loan Type |
|---|---|---|---|
| Open | $135,925 | FHA | |
| Previous Owner | $112,000 | New Conventional | |
| Previous Owner | $96,990 | Commercial | |
| Previous Owner | $102,850 | New Conventional |
Source: Public Records
Property History
| Date | Event | Price | Change | Sq Ft Price |
|---|---|---|---|---|
| 07/13/2020 07/13/20 | Sold | $137,000 | -5.5% | $63 / Sq Ft |
| 03/23/2020 03/23/20 | Pending | -- | -- | -- |
| 03/23/2020 03/23/20 | For Sale | $144,900 | +145.6% | $67 / Sq Ft |
| 04/08/2019 04/08/19 | Sold | $59,000 | -9.1% | $27 / Sq Ft |
| 12/27/2018 12/27/18 | Pending | -- | -- | -- |
| 12/27/2018 12/27/18 | For Sale | $64,900 | -- | $30 / Sq Ft |
Source: MLS Technology
Tax History Compared to Growth
Tax History
| Year | Tax Paid | Tax Assessment Tax Assessment Total Assessment is a certain percentage of the fair market value that is determined by local assessors to be the total taxable value of land and additions on the property. | Land | Improvement |
|---|---|---|---|---|
| 2024 | $1,880 | $19,031 | $1,980 | $17,051 |
| 2023 | $1,791 | $18,125 | $1,919 | $16,206 |
| 2022 | $1,650 | $17,262 | $1,837 | $15,425 |
| 2021 | $1,659 | $16,440 | $1,680 | $14,760 |
| 2020 | $1,044 | $10,499 | $830 | $9,669 |
| 2019 | $971 | $9,999 | $1,125 | $8,874 |
| 2018 | $841 | $9,524 | $643 | $8,881 |
| 2017 | $754 | $9,245 | $624 | $8,621 |
| 2016 | $743 | $8,976 | $835 | $8,141 |
| 2015 | $593 | $8,715 | $478 | $8,237 |
| 2014 | $573 | $8,461 | $478 | $7,983 |
Source: Public Records
Map
Source: MLS Technology
MLS Number: 36788
APN: 0870-00-002-007-0-001-00
Nearby Homes
- 1220 Hargrove St
- 1228 D St NW
- 409 12th Ave NW
- 00 N Rockford Rd
- 818 Northwest Blvd
- 1412 Healdton Blvd
- 322 12th Ave NW
- 413 11th Ave NW
- 661 12th Ave NW
- 1115 Harris St NW
- 232 Campbell St
- 903 D St NW
- 1720 Essex St
- 1722 Essex St
- 1737 Winchester St
- 720 D St NW
- 0 NE 11th Unit 2523304
- 731 8th Ave NW
- 741 8th Ave NW
- 421 Elm St
