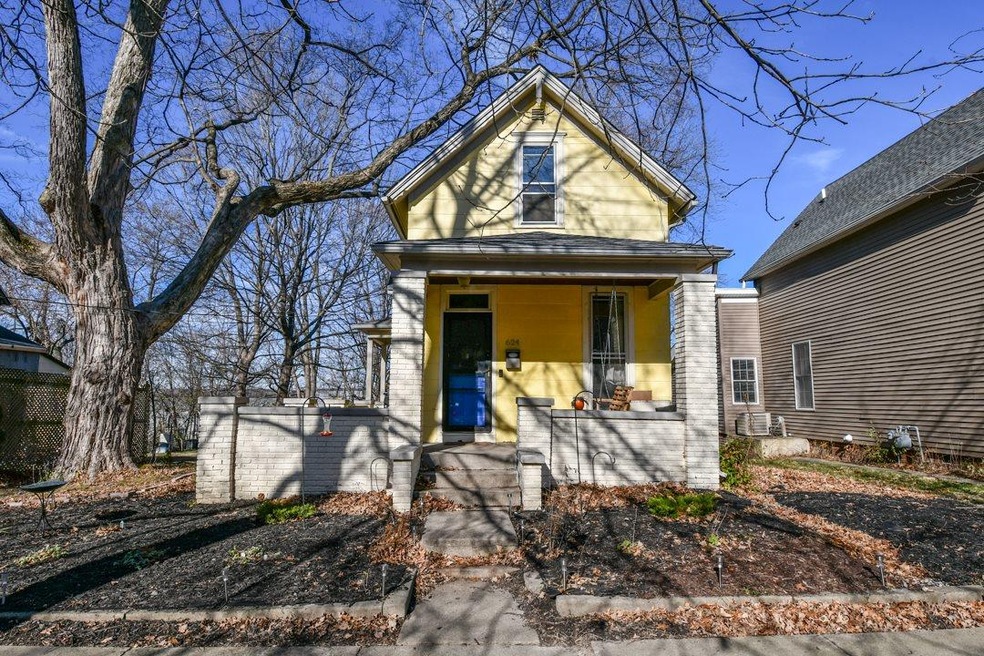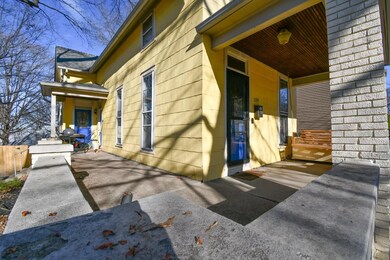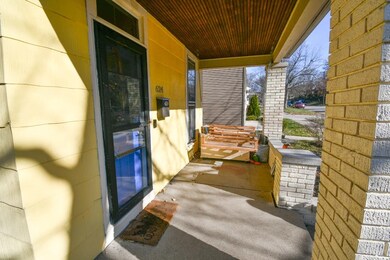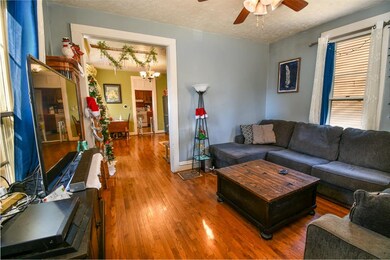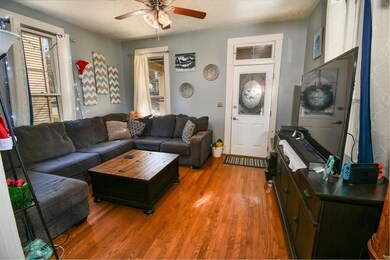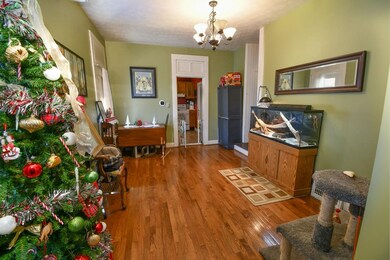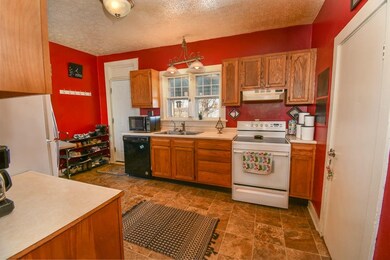
624 Perrin Ave Lafayette, IN 47904
Perrin NeighborhoodHighlights
- Victorian Architecture
- Formal Dining Room
- Eat-In Kitchen
- Covered patio or porch
- 2 Car Detached Garage
- 3-minute walk to Erie Street Sharing Garden
About This Home
As of February 2021Super location! Close to downtown and all greater Lafayette has to offer. Charming turn of the century home with incredible, partially-covered wrap around porch (porch swing stays). Large, airy rooms with large windows to capture lots of sunlight. Hardwood floors, original woodwork and transom windows add historic detail. This home offers 2 generous bedrooms upstairs with a full bath on each floor. Nice, open kitchen with room for a breakfast nook and new dishwasher. Outside you'll find a covered deck that leads down to the privately fenced backyard, perfect for gatherings, as well as an oversized detached garage. Beautiful walking neighborhood. Great value for all this lovely home has to offer! Washer/Dryer, water softener, water filter under kitchen sink do not stay.
Home Details
Home Type
- Single Family
Est. Annual Taxes
- $591
Year Built
- Built in 1890
Lot Details
- 10,659 Sq Ft Lot
- Lot Dimensions are 52x192
- Level Lot
Parking
- 2 Car Detached Garage
Home Design
- Victorian Architecture
- Asbestos Siding
Interior Spaces
- 2-Story Property
- Ceiling height of 9 feet or more
- Ceiling Fan
- Formal Dining Room
- Washer Hookup
- Unfinished Basement
Kitchen
- Eat-In Kitchen
- Electric Oven or Range
- Laminate Countertops
Bedrooms and Bathrooms
- 2 Bedrooms
- Bathtub with Shower
Outdoor Features
- Covered Deck
- Covered patio or porch
Location
- Suburban Location
Schools
- Murdock Elementary School
- Sunnyside/Tecumseh Middle School
- Jefferson High School
Utilities
- Forced Air Heating and Cooling System
- Heating System Uses Gas
Listing and Financial Details
- Assessor Parcel Number 79-07-21-330-016.000-004
Ownership History
Purchase Details
Home Financials for this Owner
Home Financials are based on the most recent Mortgage that was taken out on this home.Purchase Details
Home Financials for this Owner
Home Financials are based on the most recent Mortgage that was taken out on this home.Purchase Details
Home Financials for this Owner
Home Financials are based on the most recent Mortgage that was taken out on this home.Purchase Details
Home Financials for this Owner
Home Financials are based on the most recent Mortgage that was taken out on this home.Similar Homes in Lafayette, IN
Home Values in the Area
Average Home Value in this Area
Purchase History
| Date | Type | Sale Price | Title Company |
|---|---|---|---|
| Warranty Deed | -- | None Listed On Document | |
| Warranty Deed | $140,000 | None Available | |
| Warranty Deed | -- | Columbia Title Inc | |
| Warranty Deed | -- | -- | |
| Warranty Deed | -- | None Available |
Mortgage History
| Date | Status | Loan Amount | Loan Type |
|---|---|---|---|
| Closed | $4,900 | New Conventional | |
| Open | $137,464 | FHA | |
| Previous Owner | $107,350 | New Conventional | |
| Previous Owner | $88,200 | New Conventional | |
| Previous Owner | $16,000 | Unknown | |
| Previous Owner | $92,000 | Purchase Money Mortgage |
Property History
| Date | Event | Price | Change | Sq Ft Price |
|---|---|---|---|---|
| 02/12/2021 02/12/21 | Sold | $140,000 | +0.1% | $115 / Sq Ft |
| 01/19/2021 01/19/21 | Pending | -- | -- | -- |
| 01/12/2021 01/12/21 | For Sale | $139,900 | 0.0% | $115 / Sq Ft |
| 01/05/2021 01/05/21 | Pending | -- | -- | -- |
| 12/03/2020 12/03/20 | For Sale | $139,900 | +23.8% | $115 / Sq Ft |
| 05/03/2019 05/03/19 | Sold | $113,000 | 0.0% | $93 / Sq Ft |
| 03/28/2019 03/28/19 | Pending | -- | -- | -- |
| 02/14/2019 02/14/19 | For Sale | $113,000 | +15.3% | $93 / Sq Ft |
| 06/19/2015 06/19/15 | Sold | $98,000 | +3.2% | $80 / Sq Ft |
| 05/09/2015 05/09/15 | Pending | -- | -- | -- |
| 03/31/2015 03/31/15 | For Sale | $95,000 | -- | $78 / Sq Ft |
Tax History Compared to Growth
Tax History
| Year | Tax Paid | Tax Assessment Tax Assessment Total Assessment is a certain percentage of the fair market value that is determined by local assessors to be the total taxable value of land and additions on the property. | Land | Improvement |
|---|---|---|---|---|
| 2024 | $1,733 | $182,500 | $20,000 | $162,500 |
| 2023 | $1,608 | $171,800 | $20,000 | $151,800 |
| 2022 | $1,444 | $146,100 | $20,000 | $126,100 |
| 2021 | $1,028 | $114,600 | $20,000 | $94,600 |
| 2020 | $920 | $109,300 | $20,000 | $89,300 |
| 2019 | $591 | $85,100 | $19,000 | $66,100 |
| 2018 | $1,714 | $85,100 | $19,000 | $66,100 |
| 2017 | $522 | $83,400 | $19,000 | $64,400 |
| 2016 | $477 | $81,100 | $19,000 | $62,100 |
| 2014 | $426 | $79,500 | $19,000 | $60,500 |
| 2013 | $404 | $78,400 | $19,000 | $59,400 |
Agents Affiliated with this Home
-

Seller's Agent in 2021
Rachel Uilk
@properties
(765) 404-2299
1 in this area
22 Total Sales
-

Buyer's Agent in 2021
Mark Whitehead
RE/MAX
(765) 426-7871
1 in this area
24 Total Sales
-

Seller's Agent in 2019
Christine Coughlin
Listing Leaders
(219) 508-5555
150 Total Sales
-
N
Buyer's Agent in 2019
Non-Member Agent
Non-Member MLS Office
-

Seller's Agent in 2015
Lori Morris
Indiana Integrity REALTORS
(317) 679-9412
15 Total Sales
-
R
Buyer's Agent in 2015
Robert Horner
Keller Williams Lafayette
Map
Source: Indiana Regional MLS
MLS Number: 202047842
APN: 79-07-21-330-016.000-004
- 1834 Union St
- 1201 Cincinnati St
- 827 N 13th St
- 907 N 20th St Unit 2
- 620 N 11th St Unit 22
- 902 N St Unit 2
- 1440 South St
- 2131 Union St
- 4373 Dockside Dr
- Lot #3 8941 Firefly Ln
- 1000 Hartford St
- 1706 Pierce St
- 1100 Digby Dr
- 110 Digby Dr
- 629 North St
- 1931 Morton St
- 207 S 9th St
- 2619 Salem St
- 285 S 8th St
- 1800 Greenbush St
