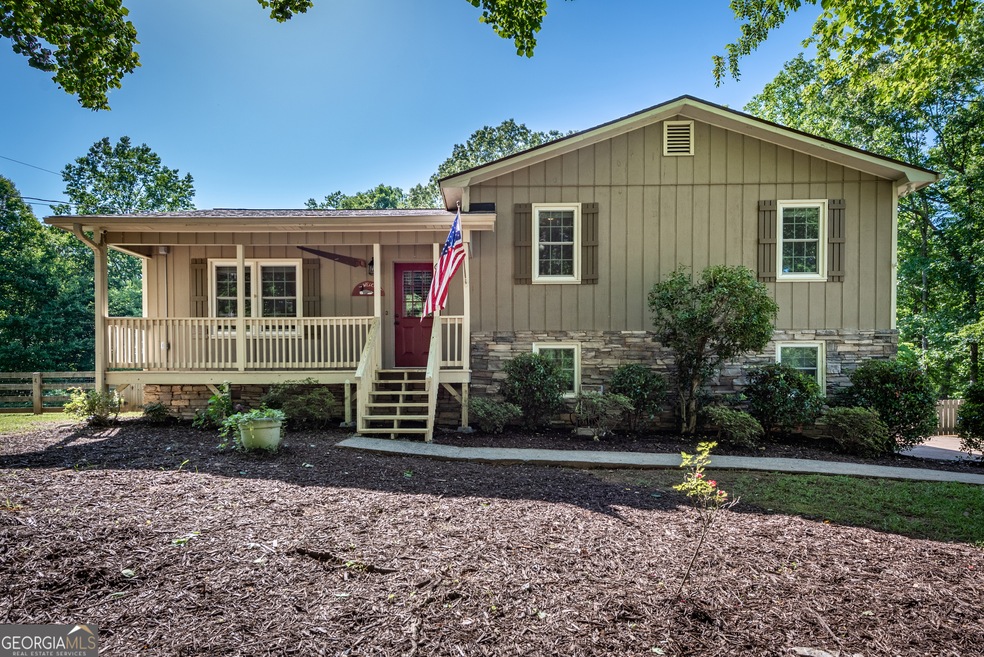Nestled in the heart of Waleska, discover this move in ready Raised Ranch. Enjoy this private location surrounded by nature and no HOA! This 3-bedroom 2-bathroom home and is the perfect place to settle in! The front yard is freshly landscaped and has great curb appeal. House is well constructed and beautifully accented with stacked stone. Up the new stairs is a perfect front porch to sit out and enjoy the country air! Inside is an open floor plan-Kitchen, dining and living room combo. The living room has well-maintained hard wood floors and a large bay window to allow plenty of natural light. Eat in kitchen has bright white cabinets, granite countertops, a separate pantry and an island. Access the fenced in spacious back yard off the dining room. Upstairs are three full bedrooms, with newer carpet. The primary suite has a full-sized primary bathroom. The shared second bathroom is conveniently located close to the secondary bedrooms. Downstairs, in the daylight basement, are the laundry room, a game room with new flooring, multiple storage areas and access to the garage/workshop. Updates include: newer HVAC, roof, dishwasher, windows, and toilets. Updated faucets in baths and kitchen. Both front and back stairs are brand new. Part of the 1.67 acres is fenced in with a sturdy wooden fence allowing plenty of cleared space for a garden, your chickens or furry friends to play! Included on this lot is a long driveway that allows plenty of room for parking and an additional long driveway with a 22x50 metal carport with power, perfect for tinkering with boats, cars, motorcycles or other toys and trailers. Waleska is a small college town but with easy access to Northside Hospital, Shopping, dining, movies and many other fun outdoor adventures. Waleska even has its own Farmer's market in the summer to enjoy fresh grown veggies!

