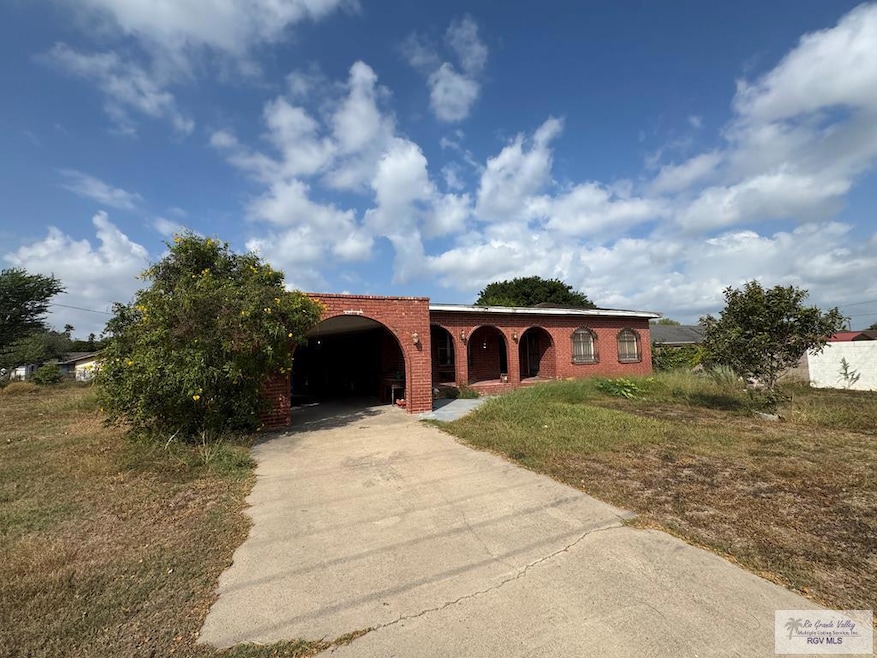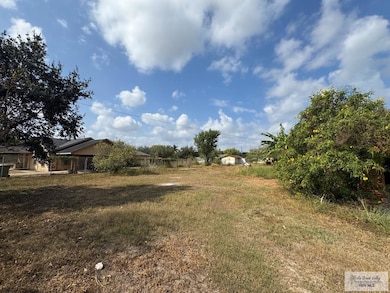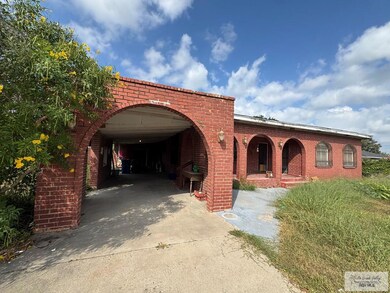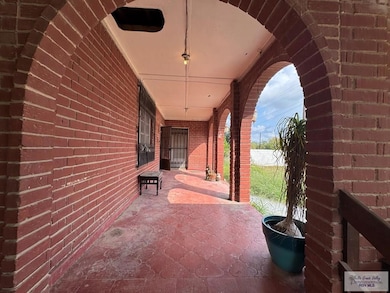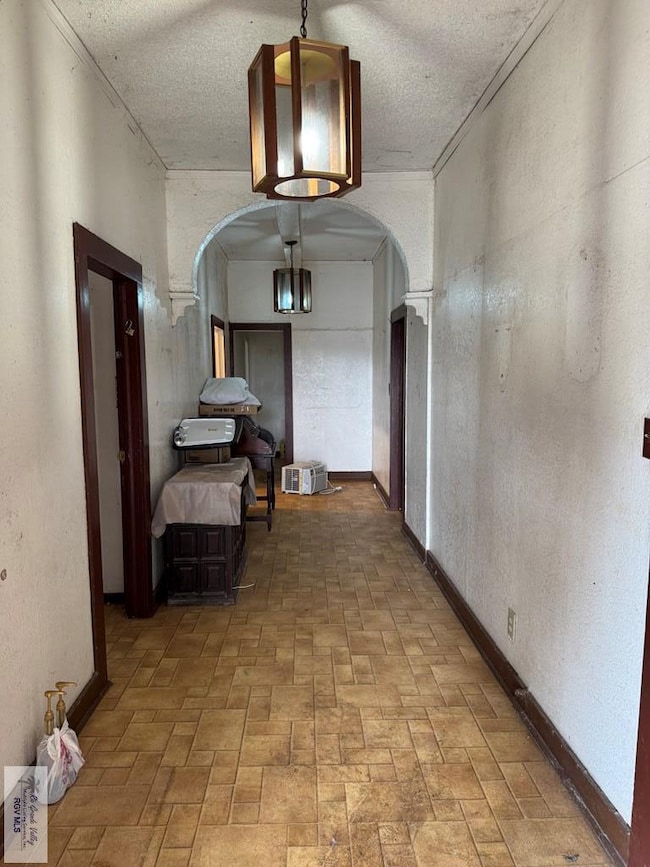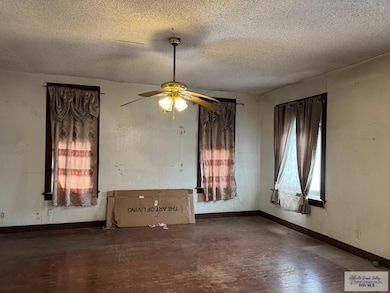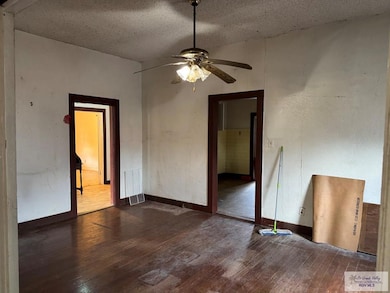624 Riverside Blvd Brownsville, TX 78520
Historic Brownsville NeighborhoodEstimated payment $981/month
Highlights
- 0.5 Acre Lot
- High Ceiling
- Covered Patio or Porch
- Wood Flooring
- No HOA
- Brick Veneer
About This Home
This fixer-upper sits on a fully fenced half-acre lot that feels like country living right in the heart of Brownsville. The home features hardwood floors, large windows, high ceilings, pocket doors in the family room, and beautiful historic touches including a spacious foyer, antique-style windows, and original doors. The oversized lot is filled with mature fruit trees—citrus, apple, pecan, and more—creating a peaceful natural setting with endless potential. Perfect for an investor, flipper, or a buyer ready to add sweat equity, this property can truly become an oasis in the city. With the right work, passion, and vision, it has the potential to become something remarkable for the right buyer. No central AC or Heat. Hot water heater recently installed. This home will not qualify for an FHA or a VA loan. Purchase must be cash or possible Conventional.
Listing Agent
GRT Realty Brokerage Phone: 9562540869 License #TREC # 0591779 Listed on: 11/22/2025
Home Details
Home Type
- Single Family
Est. Annual Taxes
- $3,545
Year Built
- Built in 1973
Home Design
- Flat Roof Shape
- Brick Veneer
- Composition Roof
Interior Spaces
- 2,116 Sq Ft Home
- 1-Story Property
- High Ceiling
- Ceiling Fan
- Wood Flooring
- Laundry Room
Bedrooms and Bathrooms
- 3 Bedrooms
- 2 Full Bathrooms
Parking
- 1 Parking Space
- Carport
Schools
- Skinner Elementary School
- Stell Middle School
- Pace High School
Additional Features
- Covered Patio or Porch
- 0.5 Acre Lot
- Electric Water Heater
Community Details
- No Home Owners Association
- Riverside Park Subdivision
Map
Home Values in the Area
Average Home Value in this Area
Tax History
| Year | Tax Paid | Tax Assessment Tax Assessment Total Assessment is a certain percentage of the fair market value that is determined by local assessors to be the total taxable value of land and additions on the property. | Land | Improvement |
|---|---|---|---|---|
| 2025 | $3,545 | $157,631 | $96,377 | $61,254 |
| 2024 | $3,545 | $157,631 | $96,377 | $61,254 |
| 2023 | $3,571 | $157,631 | $96,377 | $61,254 |
| 2022 | $1,591 | $62,135 | $17,424 | $44,711 |
| 2021 | $1,586 | $62,135 | $17,424 | $44,711 |
| 2020 | $1,598 | $62,135 | $17,424 | $44,711 |
| 2019 | $1,634 | $62,135 | $17,424 | $44,711 |
| 2018 | $1,630 | $62,135 | $17,424 | $44,711 |
| 2017 | $1,556 | $62,135 | $17,424 | $44,711 |
| 2016 | $1,556 | $62,135 | $17,424 | $44,711 |
| 2015 | $1,554 | $62,135 | $17,424 | $44,711 |
Property History
| Date | Event | Price | List to Sale | Price per Sq Ft |
|---|---|---|---|---|
| 11/22/2025 11/22/25 | For Sale | $129,900 | -- | $61 / Sq Ft |
Purchase History
| Date | Type | Sale Price | Title Company |
|---|---|---|---|
| Warranty Deed | -- | -- | |
| Vendors Lien | -- | None Available |
Mortgage History
| Date | Status | Loan Amount | Loan Type |
|---|---|---|---|
| Previous Owner | $43,920 | Purchase Money Mortgage |
Source: Rio Grande Valley Multiple Listing Service
MLS Number: 29770182
APN: 063090-0090-002000
- 514 Los Altos Dr
- 628 Parral St
- 435 Riverside Blvd
- 404 Riverside Blvd
- 204 Nopal St
- 324 Alamo St
- 854 W Fronton St
- 913 W Saint Francis St
- 306 W Saint Francis St
- 1205 W Saint Charles St
- 512 W Saint Charles St
- 1035 W Levee St
- 1134 W Levee St
- 1555 W Saint Charles St
- 1432 W Levee St
- 554 W Washington St
- 504 W Washington St Unit 4 units
- 4722 Browne St
- 245 E Saint Francis St
- 1547 W Washington St
- 250 W 8th St Unit 5
- 1007 W St Charles St
- 1007 W Saint Charles St Unit 6
- 238 W Levee St
- 1112 W Elizabeth St Unit A
- 1849 Utb Ln
- 1724 W Elizabeth St Unit 3
- 305 Calle Amistosa Unit Q301
- 230 W Jefferson St
- 205 Calle Amistosa
- 244 W Jackson St
- 634 E 6th St Unit 2
- 465 Calle Retama
- 14 Rio Grande Ave Unit Rear
- 401 Boca Chica Blvd Unit 410 Building D
- 114 W Hawthorne St
- 938 E Adams St Unit Rear-Downstairs
- 938 E Adams St
- 938 E Adams St Unit Downstairs
- 905 E Adams St
