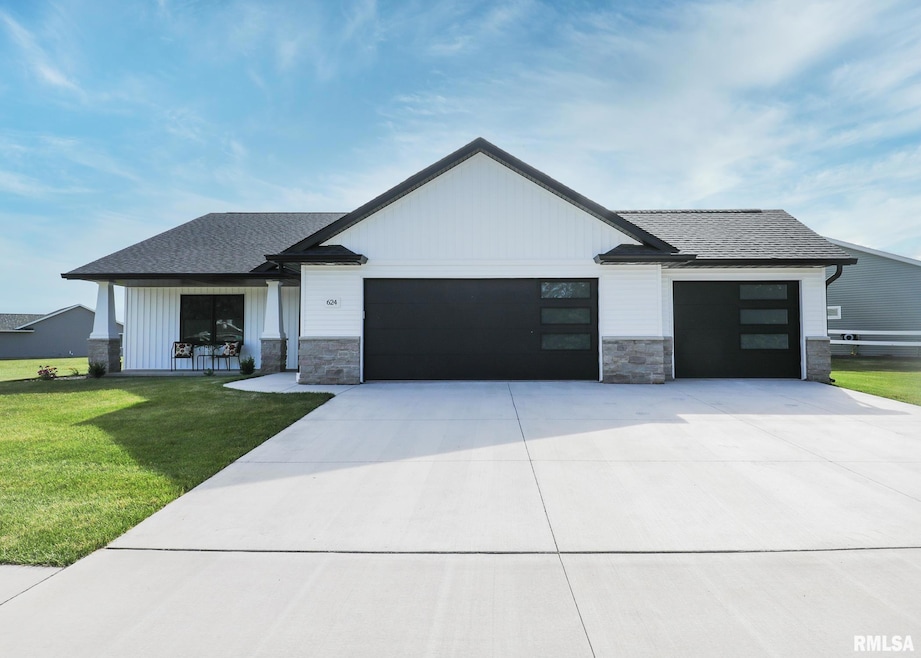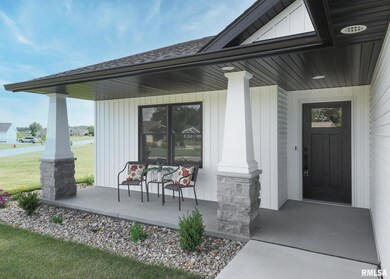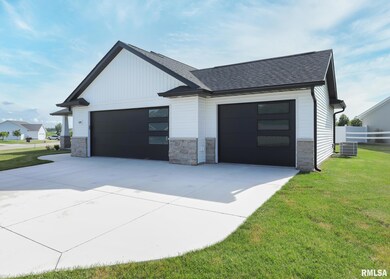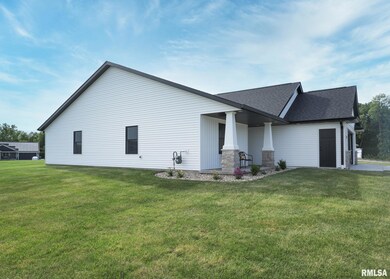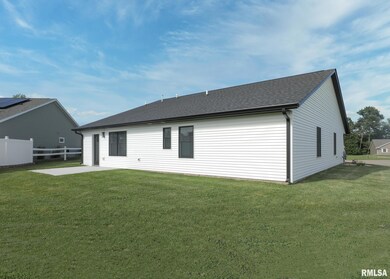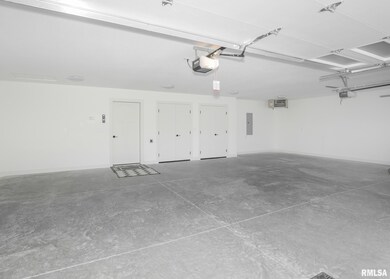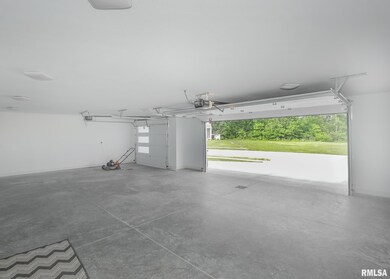624 Rock Point Rd Colona, IL 61241
Estimated payment $2,036/month
Highlights
- New Construction
- Ranch Style House
- 3 Car Attached Garage
- Geneseo High School Rated A-
- Solid Surface Countertops
- 3-minute walk to W. Gerard Huiskamp Family Park
About This Home
NEW CONSTRUCTION & PRICED BELOW COST OF BUILD! This turnkey home has bonus amenities that aren't customary to new construction and the quality will exceed expectations! From the countertops to the floors, you will love to call it home. The lawn is fully established with front landscaping in place and the back patio will ensure you can enjoy the outdoors. In the garage you will be spoiled with HEAT, water hookup, and floor drains; all for your comfort and convenience. The Bosch high-efficiency modulating heat pump allows you to choose if you heat the home with gas or electricity and comes equipped with a Wi-Fi thermostat. The home is also fitted with a recirculating pump that will speed up the time for hot water to reach your fixtures from the water heater. Plenty of storage throughout the home and garage will ensure that this zero-entry residence can accommodate the needs of a wide range of buyers. The open concept flows nicely, the bedrooms and bathrooms are thoughtfully designed, and you will love the large laundry room. In Geneseo School District, but easy access to the Quad Cities too! Check it out!!!
Listing Agent
KW 1Advantage Brokerage Phone: 309-714-8090 License #475.191387/S68774000 Listed on: 06/18/2025

Open House Schedule
-
Sunday, September 21, 202511:00 am to 12:30 pm9/21/2025 11:00:00 AM +00:009/21/2025 12:30:00 PM +00:00Add to Calendar
Home Details
Home Type
- Single Family
Est. Annual Taxes
- $17
Year Built
- Built in 2024 | New Construction
Lot Details
- 0.26 Acre Lot
- Lot Dimensions are 123x134x190
- Level Lot
HOA Fees
- $2 Monthly HOA Fees
Parking
- 3 Car Attached Garage
Home Design
- Ranch Style House
- Slab Foundation
- Shingle Roof
- Vinyl Siding
Interior Spaces
- 1,760 Sq Ft Home
- Ceiling Fan
- Electric Fireplace
- Laundry Room
Kitchen
- Microwave
- Bosch Dishwasher
- Dishwasher
- Solid Surface Countertops
Bedrooms and Bathrooms
- 3 Bedrooms
- 2 Full Bathrooms
Outdoor Features
- Patio
Schools
- Geneseo Elementary School
- Geneseo Middle School
- Geneseo High School
Utilities
- Heat Pump System
- Water Softener is Owned
Community Details
- Association fees include ground maintenance
- Stonebridge Crossing Subdivision
Listing and Financial Details
- Assessor Parcel Number 0613403018
Map
Home Values in the Area
Average Home Value in this Area
Tax History
| Year | Tax Paid | Tax Assessment Tax Assessment Total Assessment is a certain percentage of the fair market value that is determined by local assessors to be the total taxable value of land and additions on the property. | Land | Improvement |
|---|---|---|---|---|
| 2024 | $17 | $216 | $216 | $0 |
| 2023 | $18 | $216 | $216 | $0 |
| 2022 | $18 | $216 | $216 | $0 |
| 2021 | $15 | $177 | $177 | $0 |
| 2020 | $14 | $168 | $168 | $0 |
| 2019 | $14 | $172 | $172 | $0 |
| 2018 | $14 | $172 | $172 | $0 |
| 2017 | $14 | $174 | $174 | $0 |
| 2016 | $14 | $174 | $174 | $0 |
| 2015 | -- | $170 | $170 | $0 |
| 2013 | -- | $166 | $166 | $0 |
Property History
| Date | Event | Price | Change | Sq Ft Price |
|---|---|---|---|---|
| 09/16/2025 09/16/25 | Price Changed | $384,900 | -1.3% | $219 / Sq Ft |
| 08/11/2025 08/11/25 | For Sale | $389,900 | 0.0% | $222 / Sq Ft |
| 07/08/2025 07/08/25 | Pending | -- | -- | -- |
| 06/18/2025 06/18/25 | For Sale | $389,900 | -- | $222 / Sq Ft |
Source: RMLS Alliance
MLS Number: QC4264421
APN: 06-13-403-018
- 3402 Orchard Ln
- 900 Crampton Ave
- 1810 14th St
- 985 22nd Ave
- 508 12th St Unit A
- 1275 49th Avenue Ct
- 4000 Archer Dr
- 4000 Archer Dr
- 4367 11th St
- 1111 Avenue of the Cities
- 3500 70th St
- 4700 7th St
- 1347 19th St
- 3425 60th St
- 735 20th Ave Unit 8
- 5101 25th Avenue Ct Unit 4
- 3632 Pine Ridge Ct
- 801 Bend Blvd
- 4201 22nd Ave
- 502 48th St
