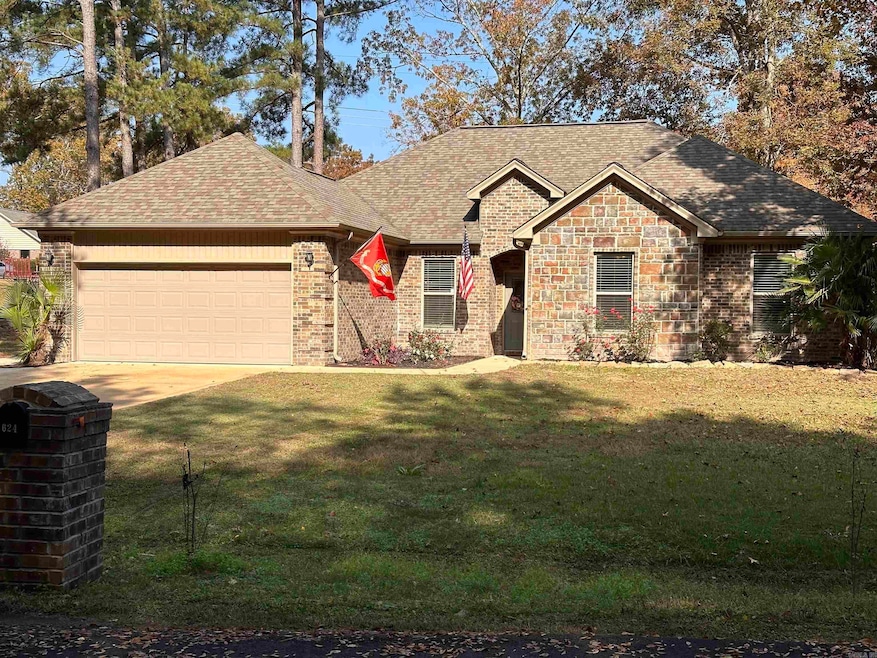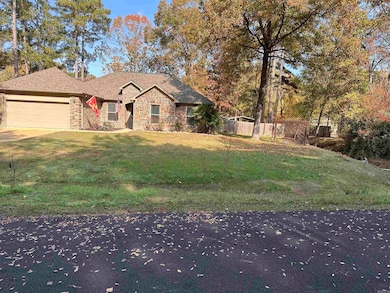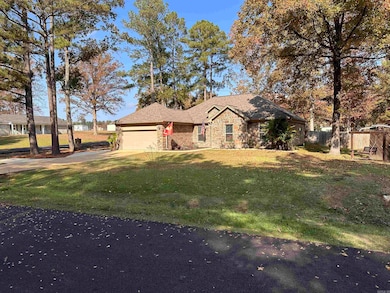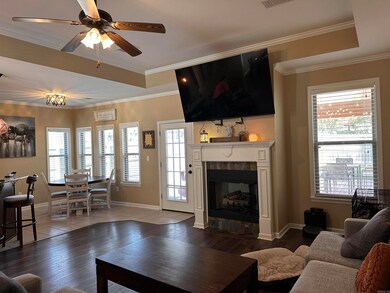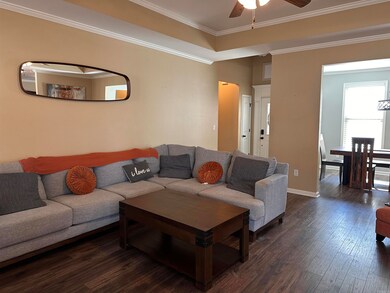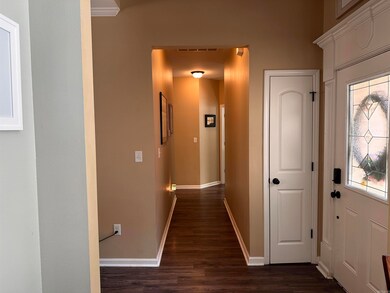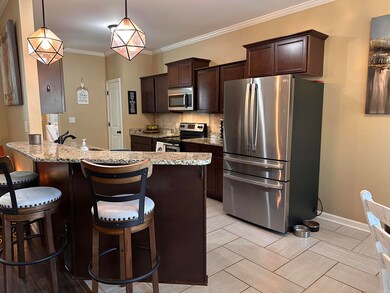624 Royal Oak Dr El Dorado, AR 71730
Estimated payment $1,796/month
Highlights
- Deck
- Wood Flooring
- Granite Countertops
- Traditional Architecture
- Great Room
- Breakfast Room
About This Home
This is a wonderful home located on a .66 acre corner lot. When you enter the front door, you will love the open floor plan. The kitchen with granite countertops and stainless appliances opens to a separate breakfast area and the family room. The family room is large with plenty of light and gas fireplace. Just off the family room is a separate dining room. Great for entertaining! Off the kitchen is a nice sized laundry room. Down the hall is the large primary bedroom with in-suite bathroom. The primary bathroom has separate soaking tub, shower, his and her vanities, custom cabinets and walk-in closet. The guest bedrooms share a bathroom. Outside the backyard is privacy fenced with a large deck and gazebo. In the front are new flowerbeds and extra parking by the garage.
Home Details
Home Type
- Single Family
Est. Annual Taxes
- $1,438
Year Built
- Built in 2016
Lot Details
- 0.66 Acre Lot
- Partially Fenced Property
- Wood Fence
- Level Lot
Home Design
- Traditional Architecture
- Brick Exterior Construction
- Slab Foundation
- Composition Roof
- Stone Exterior Construction
Interior Spaces
- 1,860 Sq Ft Home
- 1-Story Property
- Tray Ceiling
- Sheet Rock Walls or Ceilings
- Ceiling Fan
- Wood Burning Fireplace
- Gas Log Fireplace
- Great Room
- Formal Dining Room
Kitchen
- Breakfast Room
- Breakfast Bar
- Electric Range
- Stove
- Microwave
- Dishwasher
- Granite Countertops
- Disposal
Flooring
- Wood
- Tile
Bedrooms and Bathrooms
- 3 Bedrooms
- Walk-In Closet
- 2 Full Bathrooms
- Soaking Tub
- Walk-in Shower
Laundry
- Laundry Room
- Washer and Electric Dryer Hookup
Parking
- 2 Car Garage
- Parking Pad
- Automatic Garage Door Opener
Outdoor Features
- Deck
- Gazebo
Utilities
- Central Heating and Cooling System
- Gas Water Heater
Listing and Financial Details
- Assessor Parcel Number 03120-00053-0000
Map
Home Values in the Area
Average Home Value in this Area
Tax History
| Year | Tax Paid | Tax Assessment Tax Assessment Total Assessment is a certain percentage of the fair market value that is determined by local assessors to be the total taxable value of land and additions on the property. | Land | Improvement |
|---|---|---|---|---|
| 2025 | $1,427 | $46,790 | $3,780 | $43,010 |
| 2024 | $1,439 | $46,790 | $3,780 | $43,010 |
| 2023 | $1,425 | $46,790 | $3,780 | $43,010 |
| 2022 | $1,197 | $37,980 | $3,210 | $34,770 |
| 2021 | $1,074 | $34,990 | $3,210 | $31,780 |
| 2020 | $1,074 | $34,990 | $3,210 | $31,780 |
| 2019 | $1,099 | $34,990 | $3,210 | $31,780 |
| 2018 | $1,099 | $34,990 | $3,210 | $31,780 |
| 2017 | $1,167 | $37,450 | $5,670 | $31,780 |
| 2016 | $168 | $4,160 | $4,160 | $0 |
| 2014 | $168 | $4,160 | $4,160 | $0 |
Property History
| Date | Event | Price | List to Sale | Price per Sq Ft | Prior Sale |
|---|---|---|---|---|---|
| 11/17/2025 11/17/25 | For Sale | $318,000 | +9.7% | $171 / Sq Ft | |
| 03/21/2025 03/21/25 | Sold | $290,000 | 0.0% | $156 / Sq Ft | View Prior Sale |
| 02/13/2025 02/13/25 | Pending | -- | -- | -- | |
| 12/24/2024 12/24/24 | For Sale | $290,000 | -- | $156 / Sq Ft |
Purchase History
| Date | Type | Sale Price | Title Company |
|---|---|---|---|
| Warranty Deed | $290,000 | None Listed On Document | |
| Warranty Deed | -- | -- | |
| Deed | -- | -- |
Mortgage History
| Date | Status | Loan Amount | Loan Type |
|---|---|---|---|
| Open | $290,000 | VA |
Source: Cooperative Arkansas REALTORS® MLS
MLS Number: 25045938
APN: 3120-00053-000
- 508 Oak Manor Dr
- 0 Slaughter Rd
- 147 Oak Hill Cir
- 151 Oak Hill Cir
- 120 Meadow Hills Dr
- 732 Mystic Creek Dr
- 720 Mystic Creek Dr
- 197 Waverly Cir
- 3249 W Hillsboro St
- 135 Mayhaw Ln
- 508 Carol Ave
- 254 Parkers Chapel Rd
- 2715 Deer Crossing
- Off Wrights Ln
- 142 Eden St
- 156 Ables Dr
- 2602 Deer Crossing St
- 226 Cedar Hills
- 3004 Mount Holly Rd
- 2305 W Main St
