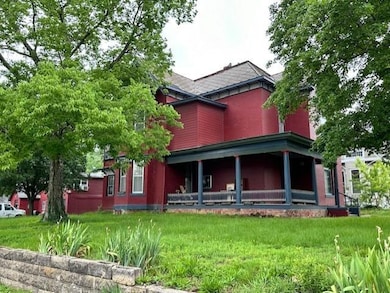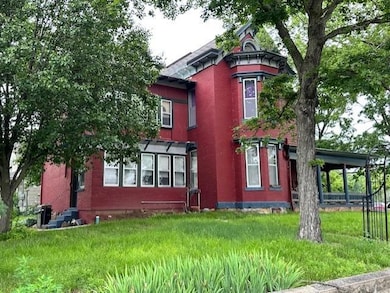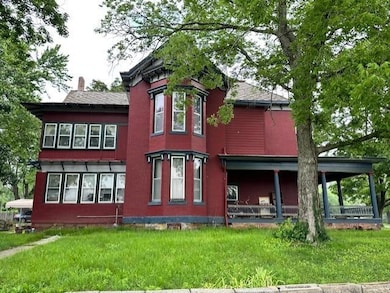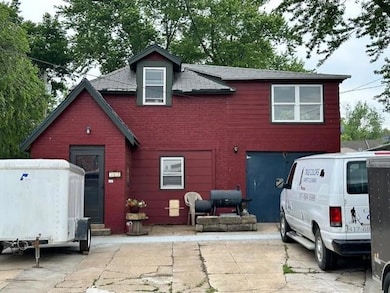624 S Ash St Nevada, MO 64772
Estimated payment $837/month
Highlights
- Traditional Architecture
- 1 Fireplace
- Sun or Florida Room
- Wood Flooring
- Separate Formal Living Room
- Corner Lot
About This Home
Just steps from Nevada Regional Medical Center, this charming "painted lady" Victorian brick home offers a rare blend of historic character and future potential. While both homes could use some updates, they’re solid and full of opportunity.
The main house features 3 bedrooms, 2 baths, fluted trim, pocket doors, oak and pine floors, and custom stenciling—offering timeless elegance with plenty of space, including a formal dining room and summer porch.
Behind it sits a 2-bedroom, 1-bath carriage home, fully independent with its own utilities. Whether used for rental income, guest space, or extended family, it adds tremendous flexibility and value.
Set on a beautifully landscaped lot, this property is ideal for those looking to restore a piece of history while building future income. Live in one, rent the other—or turn both into income-producing gems
Listing Agent
CURTIS & SONS REALTY Brokerage Phone: 417-667-7868 License #2000151084 Listed on: 05/14/2024
Home Details
Home Type
- Single Family
Est. Annual Taxes
- $929
Year Built
- Built in 1880
Lot Details
- 0.29 Acre Lot
- Lot Dimensions are 83.5x150
- Corner Lot
- Paved or Partially Paved Lot
Parking
- 1 Car Detached Garage
- Off-Street Parking
Home Design
- Traditional Architecture
- Victorian Architecture
Interior Spaces
- 3,296 Sq Ft Home
- 2-Story Property
- 1 Fireplace
- Some Wood Windows
- Mud Room
- Separate Formal Living Room
- Sitting Room
- Formal Dining Room
- Sun or Florida Room
- Basement
- Basement Cellar
- Laundry on upper level
Kitchen
- Built-In Oven
- Dishwasher
- Kitchen Island
- Wood Stained Kitchen Cabinets
Flooring
- Wood
- Tile
Bedrooms and Bathrooms
- 3 Bedrooms
- 2 Full Bathrooms
Utilities
- Window Unit Cooling System
- Forced Air Heating and Cooling System
Additional Features
- Porch
- City Lot
Community Details
- No Home Owners Association
Listing and Financial Details
- Assessor Parcel Number 18-2.0-9-2-32-6.0
- $0 special tax assessment
Map
Home Values in the Area
Average Home Value in this Area
Tax History
| Year | Tax Paid | Tax Assessment Tax Assessment Total Assessment is a certain percentage of the fair market value that is determined by local assessors to be the total taxable value of land and additions on the property. | Land | Improvement |
|---|---|---|---|---|
| 2025 | $1,371 | $24,490 | $0 | $0 |
| 2024 | $1,371 | $21,480 | $0 | $0 |
| 2023 | $929 | $15,370 | $0 | $0 |
| 2022 | $929 | $14,660 | $0 | $0 |
| 2021 | $483 | $771,000 | $0 | $0 |
| 2020 | $423 | $731,000 | $0 | $0 |
| 2019 | $419 | $7,310 | $0 | $0 |
| 2018 | $412 | $7,310,000 | $0 | $0 |
| 2017 | $448 | $7,080 | $0 | $0 |
| 2015 | -- | $8,060 | $0 | $0 |
| 2014 | -- | $8,060 | $0 | $0 |
| 2012 | -- | $8,060 | $1,920 | $6,140 |
Property History
| Date | Event | Price | List to Sale | Price per Sq Ft |
|---|---|---|---|---|
| 10/14/2025 10/14/25 | Price Changed | $144,900 | -3.3% | $44 / Sq Ft |
| 09/04/2025 09/04/25 | Price Changed | $149,900 | -3.3% | $45 / Sq Ft |
| 07/23/2025 07/23/25 | For Sale | $155,000 | 0.0% | $47 / Sq Ft |
| 07/21/2025 07/21/25 | Pending | -- | -- | -- |
| 06/04/2025 06/04/25 | Price Changed | $155,000 | -11.4% | $47 / Sq Ft |
| 05/08/2025 05/08/25 | For Sale | $174,900 | 0.0% | $53 / Sq Ft |
| 04/28/2025 04/28/25 | Pending | -- | -- | -- |
| 04/07/2025 04/07/25 | Price Changed | $174,900 | -5.5% | $53 / Sq Ft |
| 03/20/2025 03/20/25 | Price Changed | $185,000 | -5.1% | $56 / Sq Ft |
| 02/11/2025 02/11/25 | Price Changed | $195,000 | -23.5% | $59 / Sq Ft |
| 01/02/2025 01/02/25 | Price Changed | $254,900 | 0.0% | $77 / Sq Ft |
| 01/02/2025 01/02/25 | For Sale | $254,900 | -1.9% | $77 / Sq Ft |
| 12/31/2024 12/31/24 | Off Market | -- | -- | -- |
| 11/22/2024 11/22/24 | For Sale | $259,900 | 0.0% | $79 / Sq Ft |
| 11/15/2024 11/15/24 | Off Market | -- | -- | -- |
| 11/14/2024 11/14/24 | Price Changed | $259,900 | -1.9% | $79 / Sq Ft |
| 09/12/2024 09/12/24 | Price Changed | $264,900 | -3.7% | $80 / Sq Ft |
| 08/07/2024 08/07/24 | Price Changed | $275,000 | -2.8% | $83 / Sq Ft |
| 05/20/2024 05/20/24 | For Sale | $283,000 | -- | $86 / Sq Ft |
Purchase History
| Date | Type | Sale Price | Title Company |
|---|---|---|---|
| Warranty Deed | $45,000 | -- |
Source: Heartland MLS
MLS Number: 2488469
APN: 18-2.0-9-2-32-6.0
- 725 S Main St
- 628 S Clay St
- 528 S Cedar St
- 714 S Cedar St
- 428 W Sycamore St
- 229 S Main St
- 1115 S Cedar St
- 506 W South St
- 811 Timberbrook Dr
- 311 S Lynn St
- 627 W Cherry St
- 427 W Walnut St
- 704 W Burton St
- 612 W Cherry St
- 722 W Walnut St
- 600 Carriage Ct
- 520 W Hunter St
- 600 W Hunter St
- 415 W Hickory St
- 503 W Hickory St







