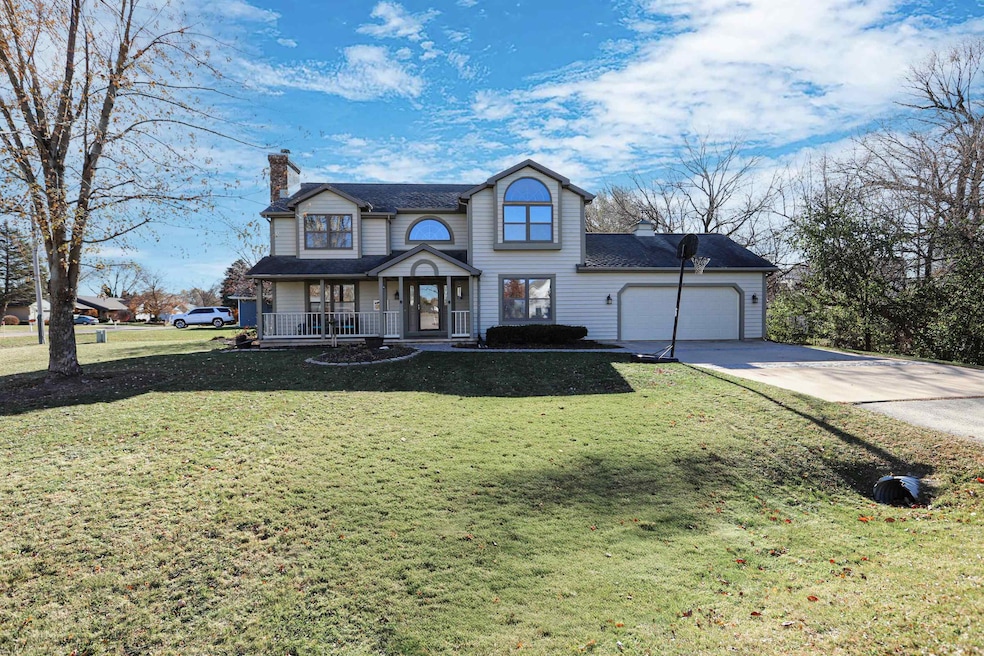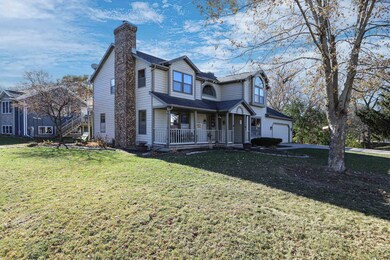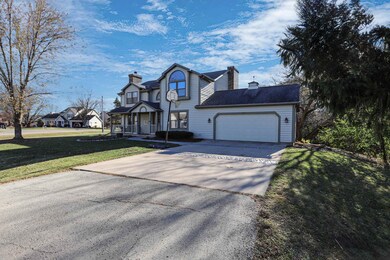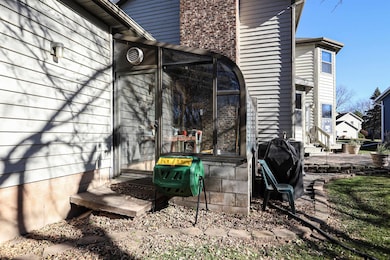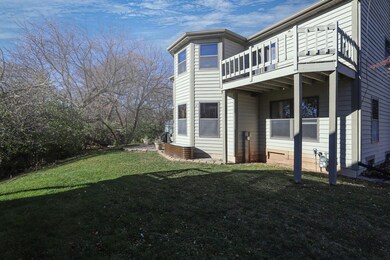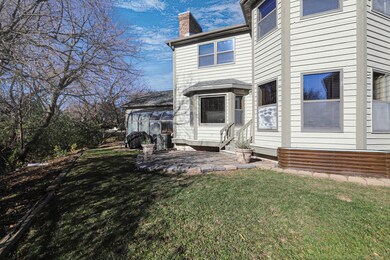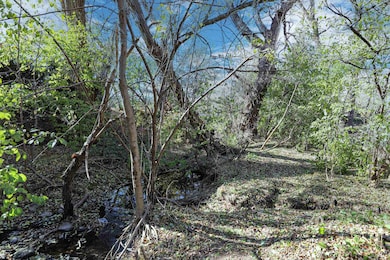624 S Keller Park Dr Appleton, WI 54914
Estimated payment $2,682/month
Highlights
- Wooded Lot
- 2 Fireplaces
- Formal Dining Room
- Vaulted Ceiling
- Corner Lot
- 2 Car Attached Garage
About This Home
This home blends everyday living with peaceful, private outdoor charm. The main level welcomes you with a grand foyer and a living room warmed by a wood-burning fireplace. The family room includes a gas fireplace and opens to an open-concept kitchen with dining area, breakfast bar, and new appliances. Upstairs features three bedrooms, including two thoughtfully outfitted with built-in desks and bookcases, plus a luxurious primary suite with a sitting area, jetted tub, walk-in shower, and its own private balcony that overlooks the backyard. The fourth bedroom provides flexibility for guests or additional office space. Outside, a greenhouse looks over the wooded side yard and a gentle sounding creek creating a private, restorative setting. Showings start 11.20.25
Listing Agent
Century 21 Affiliated Brokerage Phone: 920-378-4880 License #94-80432 Listed on: 11/18/2025

Home Details
Home Type
- Single Family
Est. Annual Taxes
- $4,675
Year Built
- Built in 1987
Lot Details
- 0.4 Acre Lot
- Corner Lot
- Wooded Lot
Home Design
- Poured Concrete
- Cedar Shake Siding
Interior Spaces
- 2,748 Sq Ft Home
- 2-Story Property
- Vaulted Ceiling
- 2 Fireplaces
- Formal Dining Room
- Basement Fills Entire Space Under The House
Kitchen
- Breakfast Bar
- Oven or Range
- Microwave
- Freezer
- Disposal
Bedrooms and Bathrooms
- 4 Bedrooms
- Walk-In Closet
- Primary Bathroom is a Full Bathroom
- Walk-in Shower
Parking
- 2 Car Attached Garage
- Garage Door Opener
- Driveway
Schools
- Appleton West High School
Utilities
- Forced Air Heating and Cooling System
- Heating System Uses Natural Gas
- High Speed Internet
- Cable TV Available
Map
Home Values in the Area
Average Home Value in this Area
Tax History
| Year | Tax Paid | Tax Assessment Tax Assessment Total Assessment is a certain percentage of the fair market value that is determined by local assessors to be the total taxable value of land and additions on the property. | Land | Improvement |
|---|---|---|---|---|
| 2024 | $4,763 | $280,500 | $56,000 | $224,500 |
| 2023 | $4,697 | $280,500 | $56,000 | $224,500 |
| 2022 | $4,634 | $280,500 | $56,000 | $224,500 |
| 2021 | $4,547 | $280,500 | $56,000 | $224,500 |
| 2020 | $4,727 | $280,500 | $56,000 | $224,500 |
| 2019 | $4,086 | $224,600 | $47,800 | $176,800 |
| 2018 | $4,254 | $224,600 | $47,800 | $176,800 |
| 2017 | $4,182 | $224,600 | $47,800 | $176,800 |
| 2016 | $4,125 | $224,600 | $47,800 | $176,800 |
| 2015 | $4,224 | $224,600 | $47,800 | $176,800 |
| 2014 | $4,649 | $249,000 | $47,800 | $201,200 |
| 2013 | $4,713 | $249,000 | $47,800 | $201,200 |
Property History
| Date | Event | Price | List to Sale | Price per Sq Ft |
|---|---|---|---|---|
| 11/18/2025 11/18/25 | For Sale | $435,000 | -- | $158 / Sq Ft |
Purchase History
| Date | Type | Sale Price | Title Company |
|---|---|---|---|
| Warranty Deed | $235,900 | -- |
Source: REALTORS® Association of Northeast Wisconsin
MLS Number: 50318371
APN: 10-2-2990-00
- 3556 W Grand Meadows Dr
- 431 S Casaloma Dr
- 4726 W Periwinkle Ct
- 602 S Goldenrod Dr
- 8 Hilltop Ct
- 11 Hilltop Ct
- 1231 W Nicolet Cir
- 1237 W Nicolet Cir
- 4720 W Chicory Ln
- 610 S Mayflower Dr
- 133 S Pine Ct
- 5358 Pennsylvania Ave
- 9 Meadowbrook Ln
- 825 S Olson Ave Unit F
- 0 Integrity Way
- N472 Cape Cod Ave
- 0 County Road Bb
- 2905 Fox Run
- 2755 Fox Run
- 1860 N Margaret St
- 4141 Boardwalk Ct
- 1021 S Nicolet Rd
- 1025 S Nicolet Rd Unit 4
- 800 S Westland Dr
- 800 S Westland Dr
- 800 S Westland Dr
- 800 S Westland Dr Unit 15 The Pink Flamingo
- 800 S Westland Dr
- 1401 S Nicolet Rd
- 3600 W Spencer St
- 1707 S Nicolet Rd
- 3030 W Spencer St
- 3125-2905 W 4th St
- 2995 W Lawrence St
- 2804 W Spencer St
- 5472 W Michaels Dr
- W6155 Aerotech Dr
- 1405 N Mccarthy Rd
- 51-59 Spencer Village Ct
- 1650 N Mccarthy Rd
