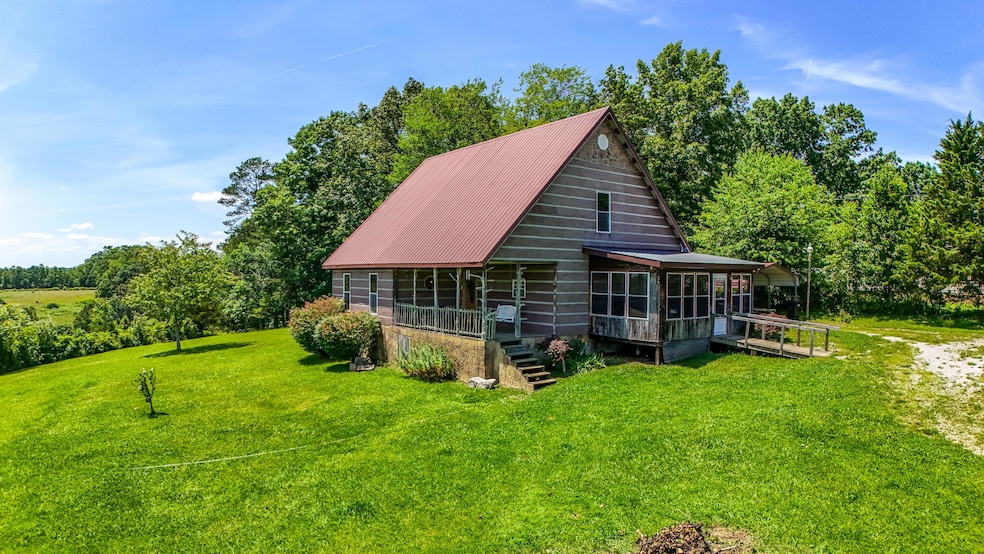
624 Saul Begley Rd Annville, KY 40402
Estimated payment $1,133/month
Highlights
- Barn
- Main Floor Primary Bedroom
- No HOA
- View of Trees or Woods
- Attic
- Porch
About This Home
Escape to the countryside with this inviting 2 bedroom cabin featuring a cozy sleeping loft and a host of charming features. Set on 2.1 picturesque acres, this home offers the perfect blend of comfort, functionality, and rustic charm. Step inside to find a spacious kitchen ideal for home cooking or entertaining, good sized bathrooms, and a separate dining area perfect for family meals or gatherings. Large windows throughout fill the space with natural light and offer peaceful views of the surrounding landscape. Enjoy your morning coffee or an evening sky from the covered front porch, or relax in the side porch, complete with screens or windows to suit 3 seasons. The upstairs has a unique passageway with built in storage connecting the bedroom to the sleeping loft. The property is ideal for animals or gardening, and includes a charming red barn full of character and potential. Whether you are dreaming of a hobby farm, a weekend getaway, or a full time country home, this property has something for you! All this just 25 minutes from London offers the perfect balance of rural tranquility with the convenience of town. Don't miss this rare opportunity! Schedule your showing today.
Open House Schedule
-
Saturday, August 16, 202512:00 to 2:00 pm8/16/2025 12:00:00 PM +00:008/16/2025 2:00:00 PM +00:00HOST: JILL SIZEMOREAdd to Calendar
Home Details
Home Type
- Single Family
Est. Annual Taxes
- $1,438
Year Built
- Built in 2013
Lot Details
- 2.1 Acre Lot
- Partially Fenced Property
Property Views
- Woods
- Rural
Home Design
- Cabin
- Block Foundation
- Metal Roof
Interior Spaces
- 1,423 Sq Ft Home
- 1.5-Story Property
- Living Room
- Dining Room
- Vinyl Flooring
- Attic
Kitchen
- Oven
- Microwave
Bedrooms and Bathrooms
- 2 Bedrooms
- Primary Bedroom on Main
Laundry
- Dryer
- Washer
Parking
- Detached Carport Space
- Driveway
- Off-Street Parking
Outdoor Features
- Storage Shed
- Porch
Schools
- Tyner Elementary School
- Jackson Co Middle School
- Not Applicable Middle School
- Jackson Co High School
Farming
- Barn
Utilities
- Cooling Available
- Heat Pump System
- Electric Water Heater
- Septic Tank
Community Details
- No Home Owners Association
- Rural Subdivision
Listing and Financial Details
- Assessor Parcel Number 59-62A
Map
Home Values in the Area
Average Home Value in this Area
Tax History
| Year | Tax Paid | Tax Assessment Tax Assessment Total Assessment is a certain percentage of the fair market value that is determined by local assessors to be the total taxable value of land and additions on the property. | Land | Improvement |
|---|---|---|---|---|
| 2024 | $1,438 | $170,000 | $0 | $0 |
| 2023 | $0 | $30,000 | $0 | $0 |
| 2022 | $0 | $30,000 | $0 | $0 |
| 2021 | $117 | $0 | $0 | $0 |
| 2020 | $117 | $0 | $0 | $0 |
| 2019 | $0 | $0 | $0 | $0 |
| 2018 | $0 | $0 | $0 | $0 |
| 2017 | $117 | $10,000 | $0 | $0 |
| 2011 | -- | $7,500 | $0 | $0 |
Property History
| Date | Event | Price | Change | Sq Ft Price |
|---|---|---|---|---|
| 07/17/2025 07/17/25 | Price Changed | $185,000 | -5.1% | $130 / Sq Ft |
| 06/25/2025 06/25/25 | For Sale | $195,000 | -- | $137 / Sq Ft |
Purchase History
| Date | Type | Sale Price | Title Company |
|---|---|---|---|
| Warranty Deed | $167,000 | Kentucky Mountain Land Title | |
| Deed | -- | -- |
Similar Homes in Annville, KY
Source: ImagineMLS (Bluegrass REALTORS®)
MLS Number: 25013567
APN: 59-62A
- 45 Boss Vaughn Rd
- 800 Pond Lick Rd
- Lot #5 Anna Moore Rd
- 411 Alum Cave Rd
- 4063 3630 Hwy
- 105-111 Hwy 2002 Unit 105-111
- 1840 S Highway 578
- 320 Tyree Rd
- 418 Mcqueen Ln
- lot 2 Baldwin Rd
- lot 5 Baldwin Rd
- 14 Baldwin Rd
- 12 Baldwin Rd
- 10 Baldwin Rd
- 287 Baldwin Rd
- 1807 Baldwin Rd
- 1817 Baldwin Rd
- 13 Baldwin Rd
- 494 David Ball Rd
- 7777 Welchburg Rd






