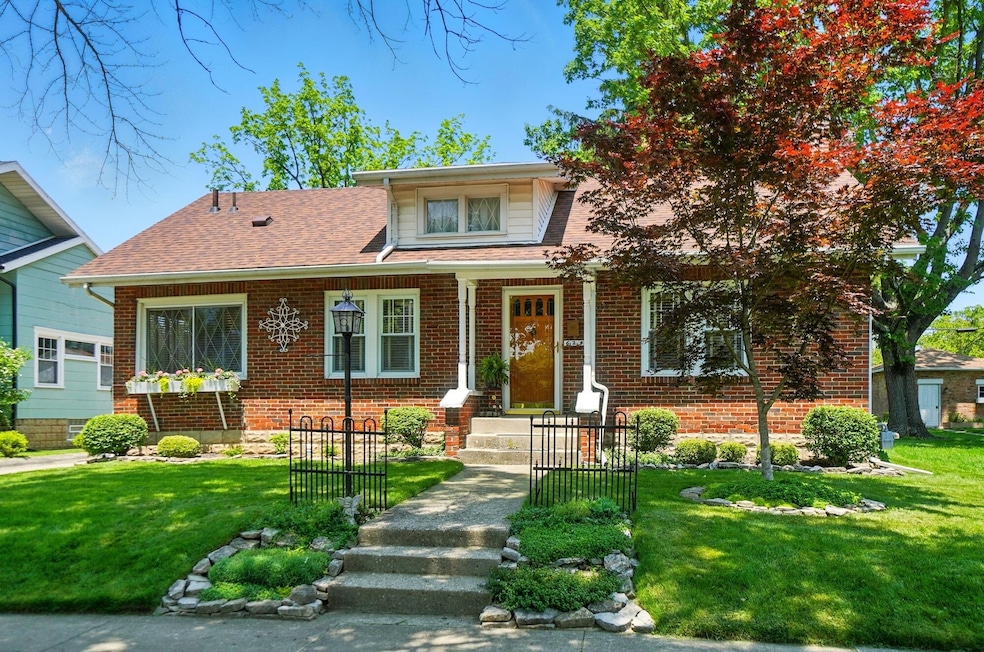624 Snowhill Blvd Springfield, OH 45504
Estimated payment $1,409/month
Highlights
- Cape Cod Architecture
- 2 Car Detached Garage
- Laundry Room
- No HOA
- Porch
- Shed
About This Home
This one won't last long!!! Welcome to this beautifully cared for 1.5 story Cape Cod. The sellers have been here since 1967 and have decorated the home as cute as can be.3 Bed, 2 Bath. 1492 Sq Ft plus a finished basement adding another 350 sq ft. Hardwood floors through-out most of the 1st floor. 1st floor bedroom and 1st floor bath. Hickory Cabinets with Corian Counters in the kitchen. This home is ready to move in. Custom blinds throughout. The second story features lots of storage and plenty of room for a bedroom / office layout. The finished portion of the basement features rustic brick walls, new suspended ceiling and a natural gas stove sitting on the brick hearth. All the warmth of a wood burning stove without the mess. The basement also has a 12 ft x 22 ft workshop/ Storage area along with the second bath, laundry room and pantry. Outside features beautiful landscapes, an 8 ft x 30 ft covered back porch to die for, a 12 ft x 24 ft brick paver patio, a 2-car garage with opener, and a12 ft x 16 ft extra nice storage shed with electric. Back yard is fenced along the alley. I'll say it again ( beautifully landscaped). New roof on the house last year. The Sewer and water line were replaced last year all the way to the street. Driveway is shared. Each property owner keeps the drive clear and only parks back by the garage so as to not block access to get in and out.
Home Details
Home Type
- Single Family
Est. Annual Taxes
- $1,976
Year Built
- Built in 1928
Lot Details
- 6,970 Sq Ft Lot
- Lot Dimensions are 51 x 135
- Fenced
Parking
- 2 Car Detached Garage
- Workshop in Garage
- Garage Door Opener
Home Design
- Cape Cod Architecture
- Brick Exterior Construction
- Brick Foundation
- Block Foundation
- Slab Foundation
- Vinyl Siding
Interior Spaces
- 1,492 Sq Ft Home
- 1.5-Story Property
- Ceiling Fan
- Gas Fireplace
Kitchen
- Microwave
- Dishwasher
Bedrooms and Bathrooms
- 3 Bedrooms
- 2 Full Bathrooms
Laundry
- Laundry Room
- Dryer
- Washer
Partially Finished Basement
- Basement Fills Entire Space Under The House
- Block Basement Construction
Outdoor Features
- Shed
- Porch
Utilities
- Forced Air Heating and Cooling System
- Heating System Uses Natural Gas
- Natural Gas Connected
- Gas Water Heater
Community Details
- No Home Owners Association
Listing and Financial Details
- Assessor Parcel Number 3400600006415013
Map
Home Values in the Area
Average Home Value in this Area
Tax History
| Year | Tax Paid | Tax Assessment Tax Assessment Total Assessment is a certain percentage of the fair market value that is determined by local assessors to be the total taxable value of land and additions on the property. | Land | Improvement |
|---|---|---|---|---|
| 2024 | $1,955 | $49,740 | $6,990 | $42,750 |
| 2023 | $1,955 | $49,740 | $6,990 | $42,750 |
| 2022 | $2,024 | $49,740 | $6,990 | $42,750 |
| 2021 | $1,413 | $35,170 | $5,380 | $29,790 |
| 2020 | $1,416 | $35,170 | $5,380 | $29,790 |
| 2019 | $1,419 | $35,170 | $5,380 | $29,790 |
| 2018 | $1,469 | $35,010 | $4,680 | $30,330 |
| 2017 | $1,468 | $37,328 | $4,676 | $32,652 |
| 2016 | $1,469 | $37,328 | $4,676 | $32,652 |
| 2015 | $1,453 | $37,328 | $4,676 | $32,652 |
| 2014 | $1,446 | $37,328 | $4,676 | $32,652 |
| 2013 | $1,431 | $37,328 | $4,676 | $32,652 |
Property History
| Date | Event | Price | Change | Sq Ft Price |
|---|---|---|---|---|
| 08/06/2025 08/06/25 | Price Changed | $230,000 | -2.1% | $154 / Sq Ft |
| 06/25/2025 06/25/25 | Price Changed | $235,000 | -6.0% | $158 / Sq Ft |
| 06/04/2025 06/04/25 | For Sale | $249,900 | -- | $167 / Sq Ft |
Mortgage History
| Date | Status | Loan Amount | Loan Type |
|---|---|---|---|
| Closed | $418,150 | New Conventional | |
| Closed | $85,000 | Future Advance Clause Open End Mortgage | |
| Closed | $16,099 | Credit Line Revolving | |
| Closed | $50,000 | Credit Line Revolving |
Source: Western Regional Information Systems & Technology (WRIST)
MLS Number: 1039092
APN: 34-00600-00641-5013
- 629 Snowhill Blvd
- 1500 Saint Paris Pike
- 607 N Tanglewood Dr
- 830 W 2nd St
- 0 Glendale Dr
- 1329 Lamar Dr
- 1612 Northgate Rd
- 1743 Walnut Terrace
- 141 Hawthorne Rd
- 1222 Beverly Ave
- 504 Dover Rd
- 125 Hawthorne Rd
- 232 Ardmore Rd
- 311 Dover Rd
- 440 S Broadmoor Blvd
- 19 Ardmore Rd
- 271 S Broadmoor Blvd
- 0 E McCreight Ave
- 1105 N Fountain Blvd
- 1127.5 Garfield Ave
- 1120 Garfield Ave Unit Apartment
- 670 N Limestone St Unit 674 1/2
- 700 E McCreight Ave
- 2310 N Limestone St
- 128 E Main St
- 128 E Main St
- 124 E Main St
- 124 E Main St
- 211 S Western Ave Unit 211
- 314 Selma Rd Unit 1/2
- 314 Selma Rd
- 312 Selma Rd Unit 1/2
- 312 Selma Rd
- 536 Homeview Ave
- 1540 Faux Satin Dr
- 1237 Innisfallen Ave Unit 1/2
- 715 Villa Rd
- 1590-1592 E High St
- 2100 E High St







