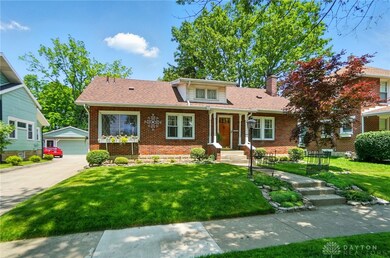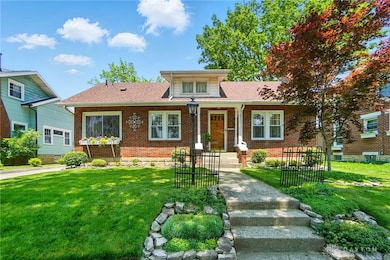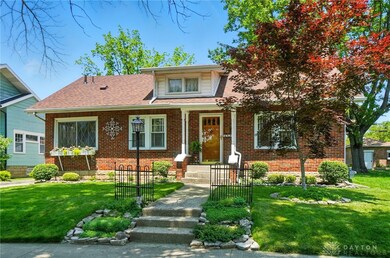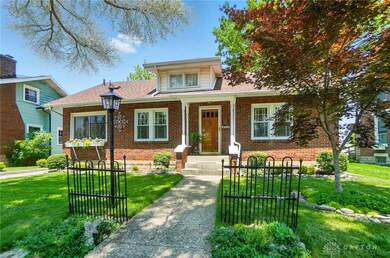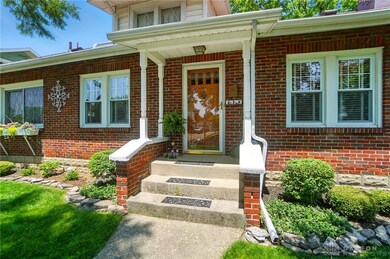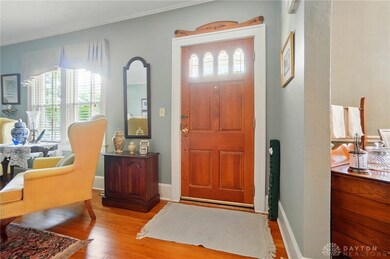624 Snowhill Blvd Springfield, OH 45504
Estimated payment $1,299/month
Highlights
- Cape Cod Architecture
- No HOA
- Galley Kitchen
- Solid Surface Countertops
- Porch
- Dehumidifier
About This Home
This one won’t last long!!! Welcome to this beautifully cared for 1.5 story Cape Cod.
The sellers have been here since 1968 and have decorated the home as cute as can be.
3 Bed, 2 Bath. 1492 Sq Ft plus a finished basement adding another 350 sq ft. Hardwood floors thru out most of the 1st floor. 1st floor bedroom and 1st floor bath. Hickory Cabinets with Corian Counters in the kitchen. This home is ready to move in. Custom blinds throughout. The second story features lots of storage and plenty of room for a bedroom / office layout. The finished portion of the basement features rustic brick walls, new suspended ceiling and a natural gas stove sitting on the brick hearth. All the warmed of a wood burning stove without the mess. The basement also has a 12 ft x 22 ft workshop/ Storage area along with the second bath, laundry room and pantry. Outside features beautiful landscapes, an 8 ft x 30 ft covered back porch to die for, a 12 ft x 24 ft brick paver patio, a 2-car garage with opener, and a12 ft x 16 ft extra nice storage shed with electric. Back yard is fenced along the alley. I’ll say it again ( beautifully landscaped). New roof on the house last year. The Sewer and water line were replaced last year all the way to the street.
Listing Agent
Coldwell Banker Heritage Brokerage Phone: (937) 322-0352 Listed on: 06/04/2025

Home Details
Home Type
- Single Family
Est. Annual Taxes
- $1,955
Year Built
- 1928
Lot Details
- 6,885 Sq Ft Lot
- Lot Dimensions are 51x135
- Partially Fenced Property
Parking
- 2 Car Garage
Home Design
- Cape Cod Architecture
- Brick Exterior Construction
- Frame Construction
- Shingle Siding
Interior Spaces
- 1,492 Sq Ft Home
- 1.5-Story Property
- Ceiling Fan
- Gas Fireplace
- Vinyl Clad Windows
- Double Hung Windows
- Partially Finished Basement
- Basement Fills Entire Space Under The House
Kitchen
- Galley Kitchen
- Microwave
- Dishwasher
- Solid Surface Countertops
Bedrooms and Bathrooms
- 3 Bedrooms
- Bathroom on Main Level
- 2 Full Bathrooms
Laundry
- Laundry Room
- Dryer
- Washer
Outdoor Features
- Patio
- Shed
- Porch
Utilities
- Dehumidifier
- Forced Air Heating and Cooling System
- Heating System Uses Natural Gas
- Gas Water Heater
Community Details
- No Home Owners Association
Listing and Financial Details
- Assessor Parcel Number 3400600006415013
Map
Home Values in the Area
Average Home Value in this Area
Tax History
| Year | Tax Paid | Tax Assessment Tax Assessment Total Assessment is a certain percentage of the fair market value that is determined by local assessors to be the total taxable value of land and additions on the property. | Land | Improvement |
|---|---|---|---|---|
| 2024 | $1,955 | $49,740 | $6,990 | $42,750 |
| 2023 | $1,955 | $49,740 | $6,990 | $42,750 |
| 2022 | $2,024 | $49,740 | $6,990 | $42,750 |
| 2021 | $1,413 | $35,170 | $5,380 | $29,790 |
| 2020 | $1,416 | $35,170 | $5,380 | $29,790 |
| 2019 | $1,419 | $35,170 | $5,380 | $29,790 |
| 2018 | $1,469 | $35,010 | $4,680 | $30,330 |
| 2017 | $1,468 | $37,328 | $4,676 | $32,652 |
| 2016 | $1,469 | $37,328 | $4,676 | $32,652 |
| 2015 | $1,453 | $37,328 | $4,676 | $32,652 |
| 2014 | $1,446 | $37,328 | $4,676 | $32,652 |
| 2013 | $1,431 | $37,328 | $4,676 | $32,652 |
Property History
| Date | Event | Price | List to Sale | Price per Sq Ft |
|---|---|---|---|---|
| 10/27/2025 10/27/25 | Pending | -- | -- | -- |
| 10/17/2025 10/17/25 | Price Changed | $217,000 | -5.7% | $145 / Sq Ft |
| 08/06/2025 08/06/25 | Price Changed | $230,000 | -2.1% | $154 / Sq Ft |
| 06/25/2025 06/25/25 | Price Changed | $235,000 | -6.0% | $158 / Sq Ft |
| 06/04/2025 06/04/25 | For Sale | $249,900 | -- | $167 / Sq Ft |
Source: Dayton REALTORS®
MLS Number: 935724
APN: 34-00600-00641-5013
- 124 E Cecil St
- 700 E McCreight Ave
- 2310 N Limestone St
- 25 Mill Run Place
- 44 W High St Unit B
- 124 E Main St Unit Johnson Flats 2A
- 211 S Western Ave Unit 211
- 304 W Clark St
- 731 E High St
- 314 Selma Rd Unit 1/2
- 314 Selma Rd
- 312 Selma Rd Unit 1/2
- 312 Selma Rd
- 536 Homeview Ave
- 1540 Faux Satin Dr
- 1835 E Home Rd
- 1576 E High St
- 1590-1592 E High St
- 1910 E High St
- 2100 E High St

