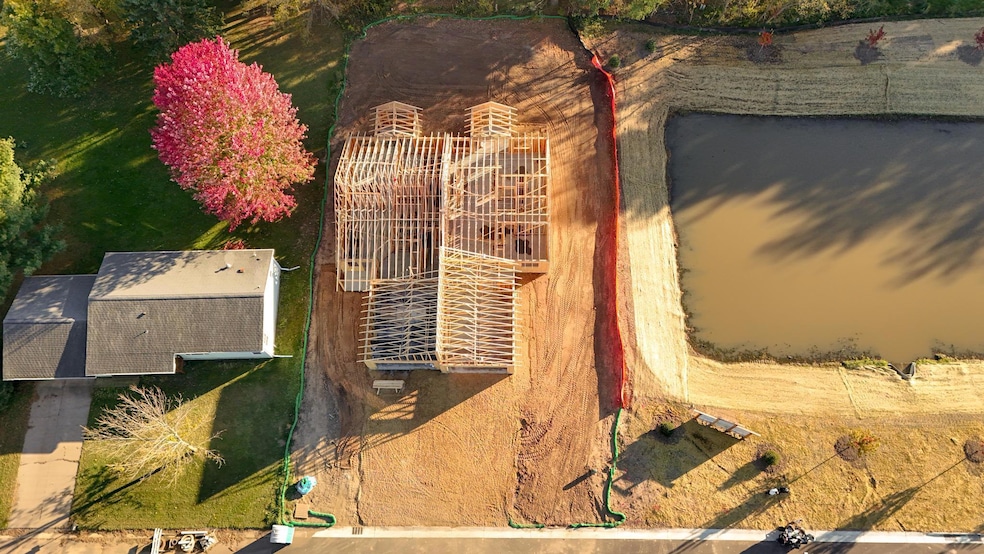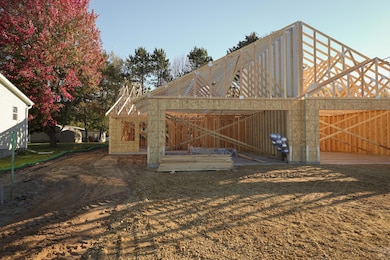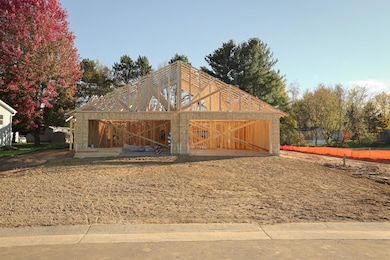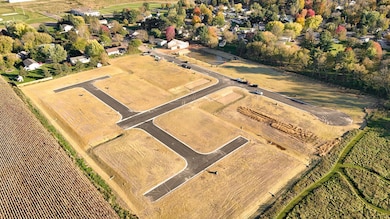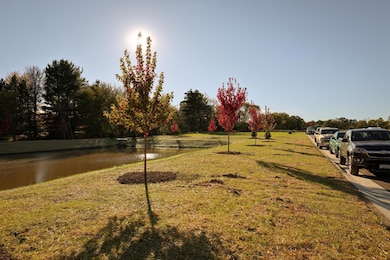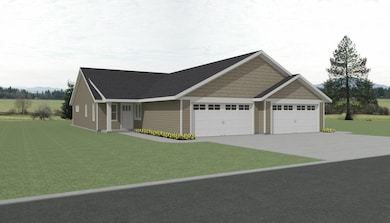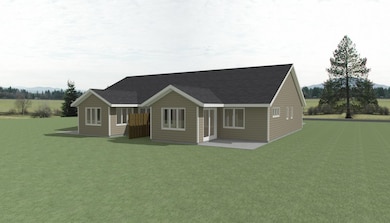
Estimated payment $2,357/month
Highlights
- New Construction
- Sun or Florida Room
- Stainless Steel Appliances
- Lien Elementary School Rated 9+
- Corner Lot
- The kitchen features windows
About This Home
Welcome to Sundance Place in Amery! This brand-new twin home by Wittstock Builders offers quality construction and thoughtful design in a low-maintenance setting. Enjoy 2 bedrooms, a sunroom, and a private patio for easy main-level living. The McKinley includes a spacious primary suite with double sinks and walk-in shower. You'll love the laundry and storage on the main level as well. The open-concept kitchen features quartz countertops, stained cabinetry, and all appliances-including washer and dryer. Luxury vinyl pllank flooring, Anderson windows, and an attached 2-car garage add value and comfort. Located near schools, parks and trails in an association-maintained community - lawn and snow care included! Don't miss this opportunity for a quality built home in a lovely community.
Townhouse Details
Home Type
- Townhome
Year Built
- Built in 2025 | New Construction
Lot Details
- 5,614 Sq Ft Lot
- Lot Dimensions are 38 x 147 x 37 x 147
- Privacy Fence
HOA Fees
- $92 Monthly HOA Fees
Parking
- 2 Car Attached Garage
Home Design
- Twin Home
- Architectural Shingle Roof
- Vinyl Siding
Interior Spaces
- 1,440 Sq Ft Home
- 1-Story Property
- Living Room
- Dining Room
- Sun or Florida Room
Kitchen
- Eat-In Kitchen
- Range
- Microwave
- Dishwasher
- Stainless Steel Appliances
- The kitchen features windows
Bedrooms and Bathrooms
- 2 Bedrooms
- Walk-In Closet
Laundry
- Laundry Room
- Dryer
- Washer
Accessible Home Design
- No Interior Steps
- Accessible Pathway
Outdoor Features
- Patio
Utilities
- Forced Air Heating and Cooling System
- 200+ Amp Service
- Electric Water Heater
Community Details
- Association fees include lawn care, professional mgmt, snow removal
- Wittstock Builders Llc Association, Phone Number (612) 860-4206
- Built by WITTSTOCK BUILDERS LLC
Map
Home Values in the Area
Average Home Value in this Area
Property History
| Date | Event | Price | List to Sale | Price per Sq Ft |
|---|---|---|---|---|
| 06/17/2025 06/17/25 | For Sale | $361,300 | -- | $251 / Sq Ft |
About the Listing Agent

Passionate, experienced, licensed real estate agent in Minnesota and Wisconsin. Representing home buyers and sellers. I value and seek out true and trusted relationships with both referral and business partners in order to serve my clients. My team has been successful in managing expectations, providing honest communication, and educating our clients throughout the real estate process. I enjoy the challenge of guiding our clients through what is often-times a stressful, or life-changing
Katie's Other Listings
Source: NorthstarMLS
MLS Number: 6726118
- 622 Sundance St
- 750 Sundance St
- 602 Payten St
- 531 Brooks St
- 320 Griffin St E
- 333 Valley St
- 319 Johnson St
- 488 Minneapolis Ave S
- Lot 11 Riverplace Dr
- 440 Keller Ave S
- 146 South St W
- 256 Howard Ave S
- 791 Golf Way
- 241 South St W
- 215 Central St
- 315 South St W
- 307 Greenview Cir
- 219 Greenview Ln
- 204 Harriman Ave S
- 205 Center St W
- 1320 County Rd A
- 701-35 Wisconsin Ave Unit 1
- 161 230th St
- 190 Sawmill Ln Unit 11
- 659 Industrial Blvd
- 2180 Island Dr
- 653 N 2nd St
- 107 S Knowles Ave Unit 306
- 307 S Knowles Ave
- 421 S Green Ave
- 455 S Arch Ave Unit A
- 1229 Wisteria Ln
- 1232 Wisteria Ln
- 611 S Dakota Ave
- 425 W 8th St Unit 23
- 425 W 8th St Unit 21
- 208 Alabama St Unit 4
- 317 Simonson Rd Unit 1
- 801 W 8th St
- 1380 Heritage Dr
