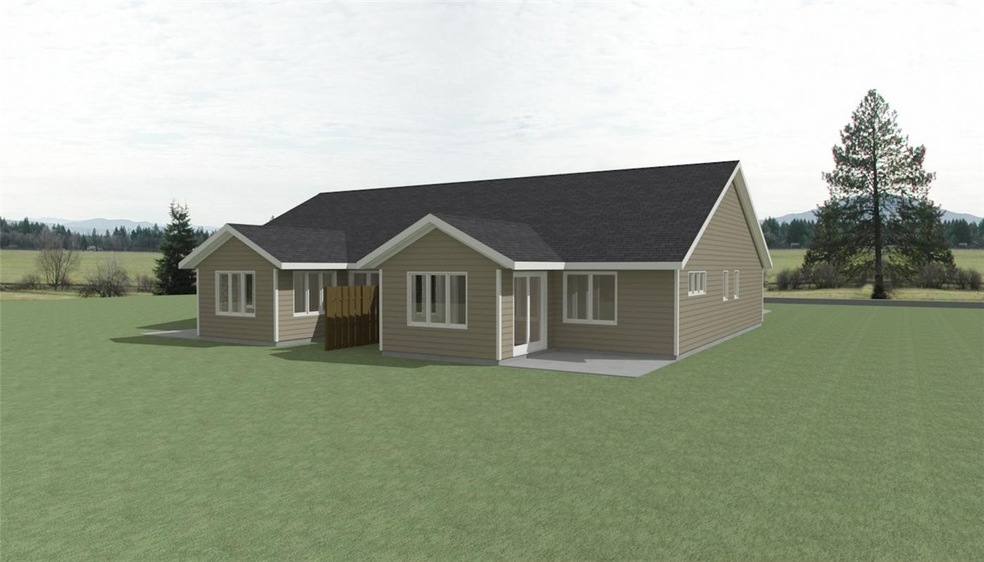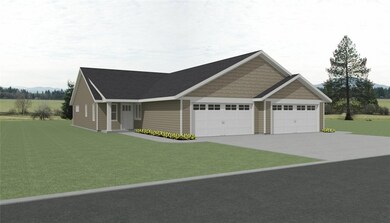
Estimated payment $2,417/month
Highlights
- New Construction
- 2 Car Attached Garage
- Forced Air Heating System
- Lien Elementary School Rated 9+
- Cooling Available
About This Home
Welcome to Sundance Place in Amery! This brand-new twin home by Wittstock Builders offers quality construction and thoughtful design in a low-maintenance setting. Enjoy 2 bedrooms, a sunroom, and a private patio for easy main-level living. The McKinley includes a spacious primary suite with double sinks and walk-in shower. You'll love the laundry and storage on the main level as well. The open-concept kitchen features quartz countertops, stained cabinetry, and all appliances-including washer and dryer. Luxury vinyl pllank flooring, Anderson windows, and an attached 2-car garage add value and comfort. Located near schools, parks and trails in an association-maintained community - lawn and snow care included! Don't miss this opportunity for a quality built home in a lovely community.
Listing Agent
eXp Realty LLC Brokerage Phone: 866-848-6990 License #78203-94 Listed on: 06/17/2025

Co-Listing Agent
Other Companies Non-MLS
Other Companies/Non-MLS Brokerage Phone: 866-848-6990 License #0
Home Details
Home Type
- Single Family
Year Built
- Built in 2025 | New Construction
Lot Details
- Lot Dimensions are 38 x 147 x 37 x 147
HOA Fees
- $92 Monthly HOA Fees
Parking
- 2 Car Attached Garage
Home Design
- 1,440 Sq Ft Home
- Slab Foundation
- Poured Concrete
- Vinyl Siding
Kitchen
- Oven
- Range
- Microwave
- Dishwasher
Bedrooms and Bathrooms
- 2 Bedrooms
Laundry
- Dryer
- Washer
Utilities
- Cooling Available
- Forced Air Heating System
Map
Home Values in the Area
Average Home Value in this Area
Property History
| Date | Event | Price | Change | Sq Ft Price |
|---|---|---|---|---|
| 06/17/2025 06/17/25 | For Sale | $361,300 | -- | $251 / Sq Ft |
About the Listing Agent

Passionate, experienced, licensed real estate agent in Minnesota and Wisconsin. Representing home buyers and sellers. I value and seek out true and trusted relationships with both referral and business partners in order to serve my clients. My team has been successful in managing expectations, providing honest communication, and educating our clients throughout the real estate process. I enjoy the challenge of guiding our clients through what is often-times a stressful, or life-changing
Katie's Other Listings
Source: Northwestern Wisconsin Multiple Listing Service
MLS Number: 1592739
- 622 Sundance St
- 750 Sundance St
- 647 Park St
- 602 Payten St
- 531 Brooks St
- 227 Donatelle St
- 488 Minneapolis Ave S
- Lot 11 Riverplace Dr
- 730 Harriman Ave S
- 146 South St W
- 256 Howard Ave S
- 791 Golf Way
- 241 South St W
- 239 Montgomery St
- 248 Montgomery St
- 233 Harriman Ave S
- 219 Greenview Ln
- 204 Harriman Ave S
- 205 Center St W
- 205 Riverside Blvd
- 307 S Knowles Ave
- 421 S Green Ave
- 455 S Arch Ave
- 455 S Arch Ave
- 1230 Wisteria Ln
- 425 W 8th St Unit 23
- 425 W 8th St Unit 21
- 801 W 8th St
- 323 Williamsburg Plaza Unit D
- 218 N Jefferson St Unit 4
- 1617 Charleston Dr
- 920 Sharptail Run
- 1563 Gunston Dr Unit Gunston
- 1636 Charleston Dr Unit A
- 1920 W 5th St
- 129 Hialeah St Unit 1
- 117A Hialeah St
- 621-667 Linden Ct
- 303-318 South Ave
- 1728 Ponderosa Ln

